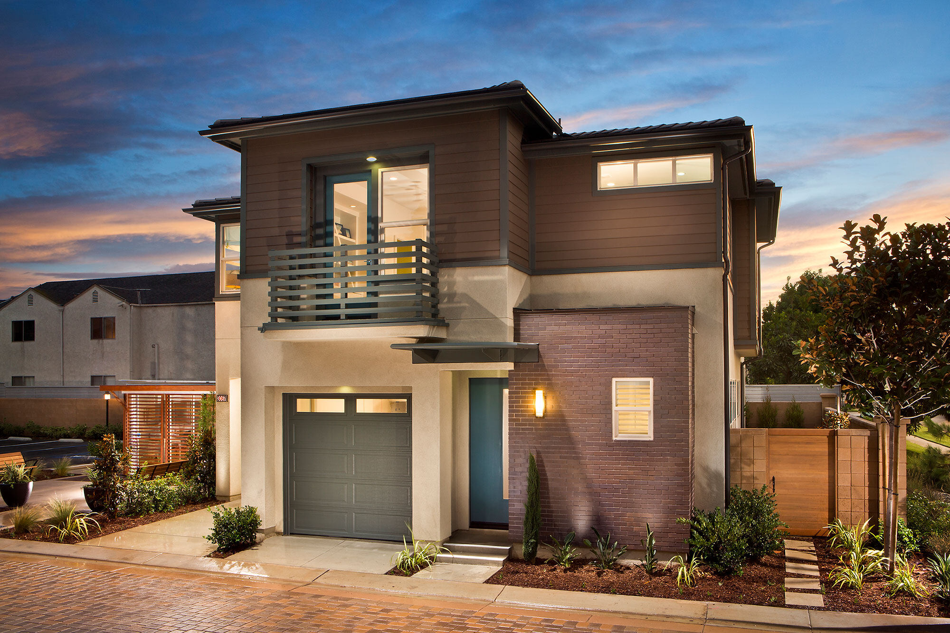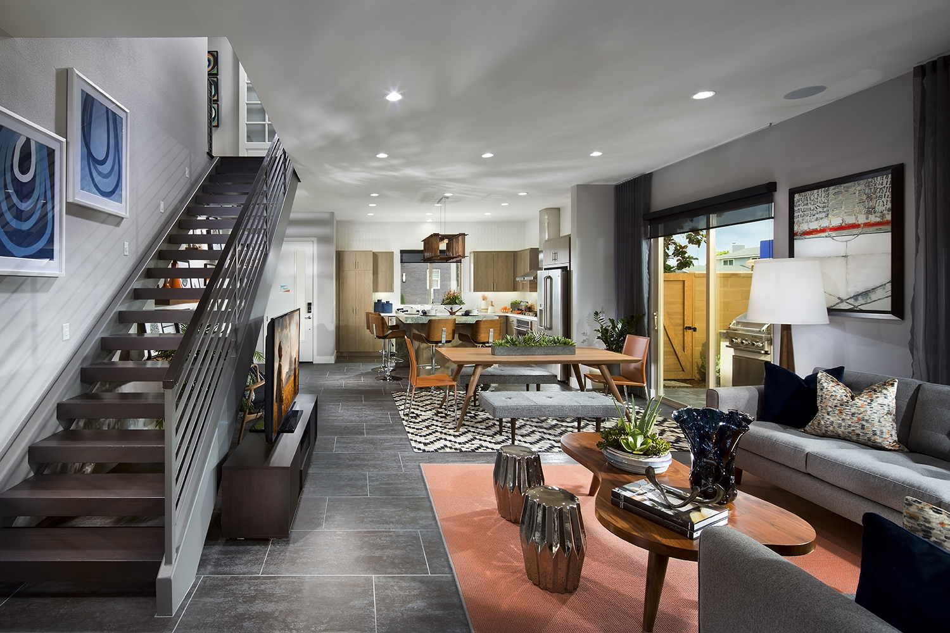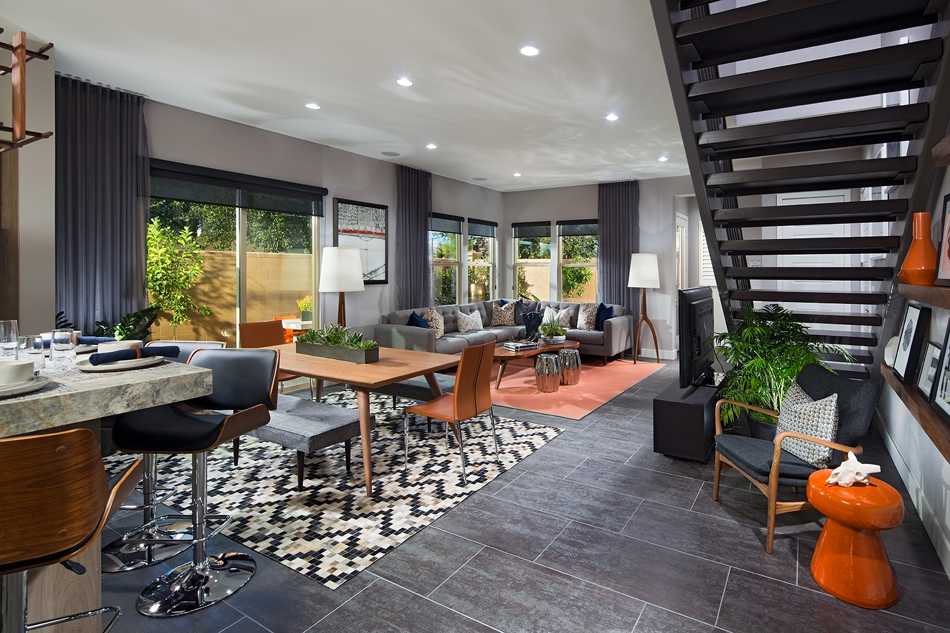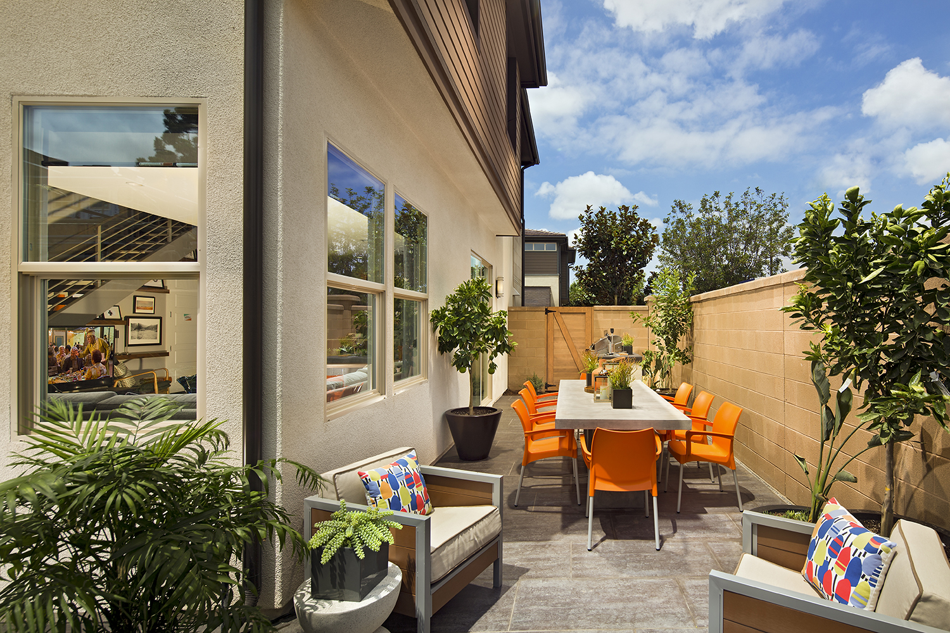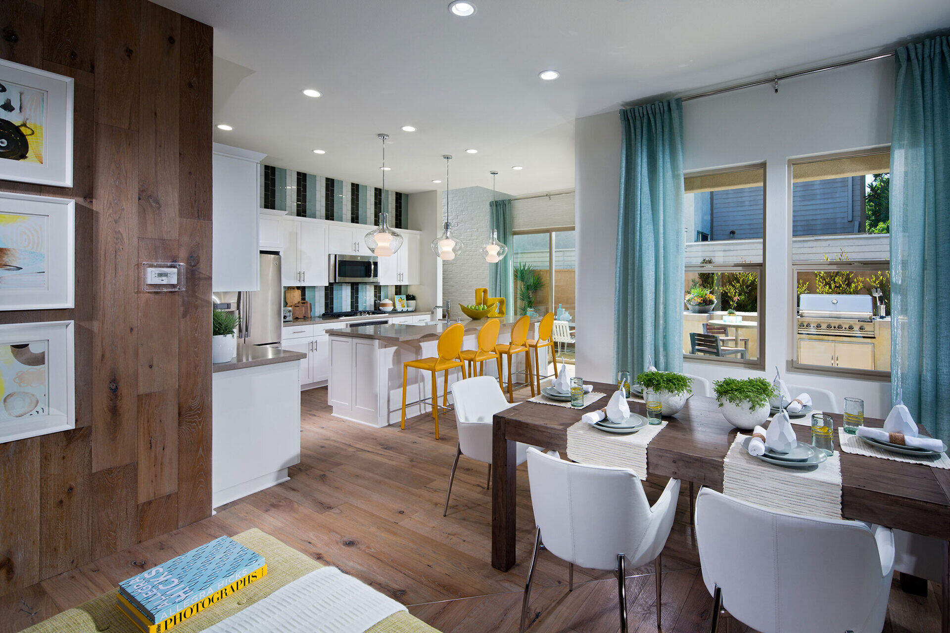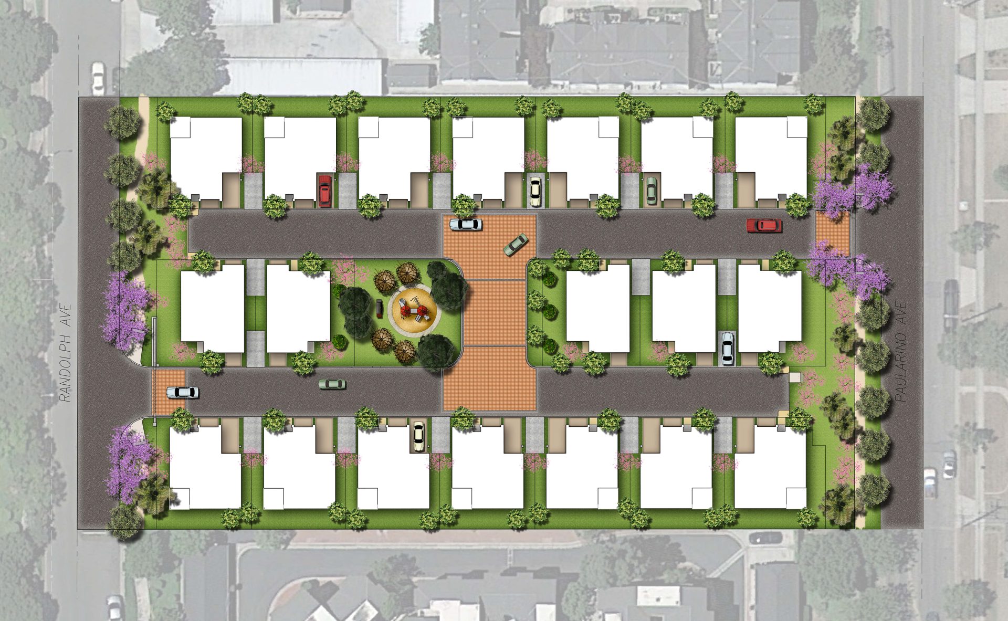The Edge is a private enclave of 19 uniquely-designed two-story single-family detached homes that are fresh and vibrant in Costa Meda, California. The innovative detailing of the homes sets the tone for a lifestyle that revolves around a lively local scene anchored by internationally-renowned South Coast Plaza and located in the heart of Orange County. The new homes live large on small 40’x45’ and 45’x55’ lots and offer a spacious great room, which flows into a bright kitchen where a large gourmet island generously accommodates casual dining. Both the great room and kitchen adjoin an inviting patio for outdoor enjoyment. An abundance of windows further strengthens indoor-outdoor connections and daylighting. The open riser stair in Plan 2 and optional sliding barn doors in both plans give the home a distinctive, stylish look. Upstairs, the luxurious master suite has an expansive walk-in closet and spa-like master bath, and is joined by two comfortable bedrooms, one of which may be selected as a convenient office. An upstairs interior laundry room provides additional convenience. Plan 1 has a staggered two-car garage, which creates an additional parking space in the driveway for residents or for a guest. Plan 2 has a unique tandem two-car garage with entrances from both the front and rear for easy access and exit.
