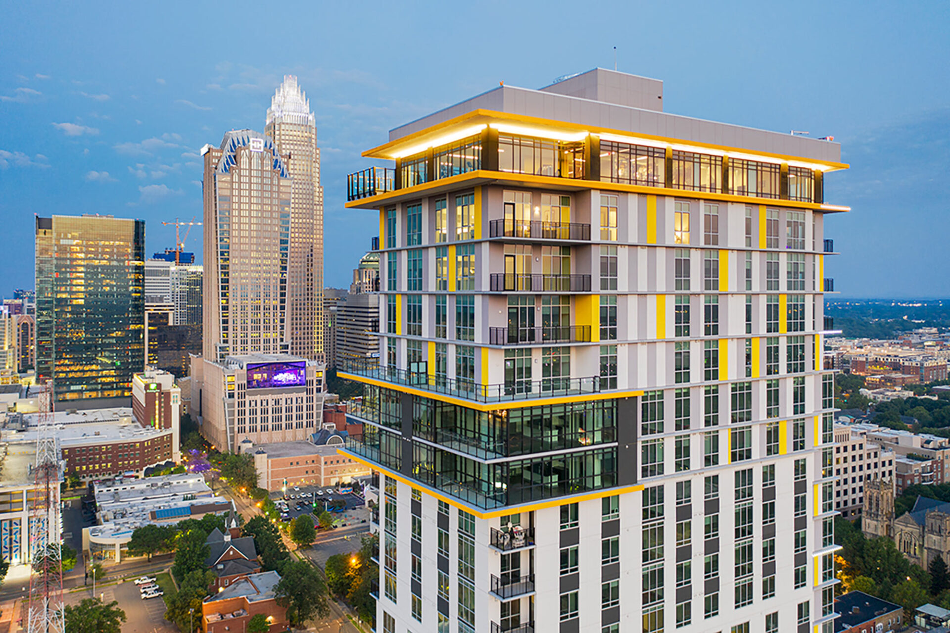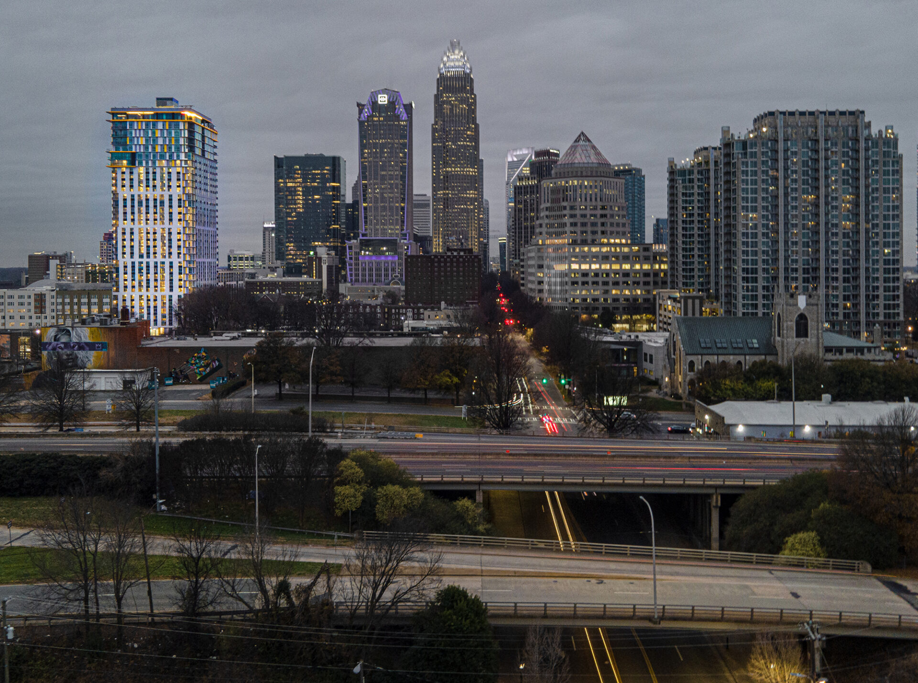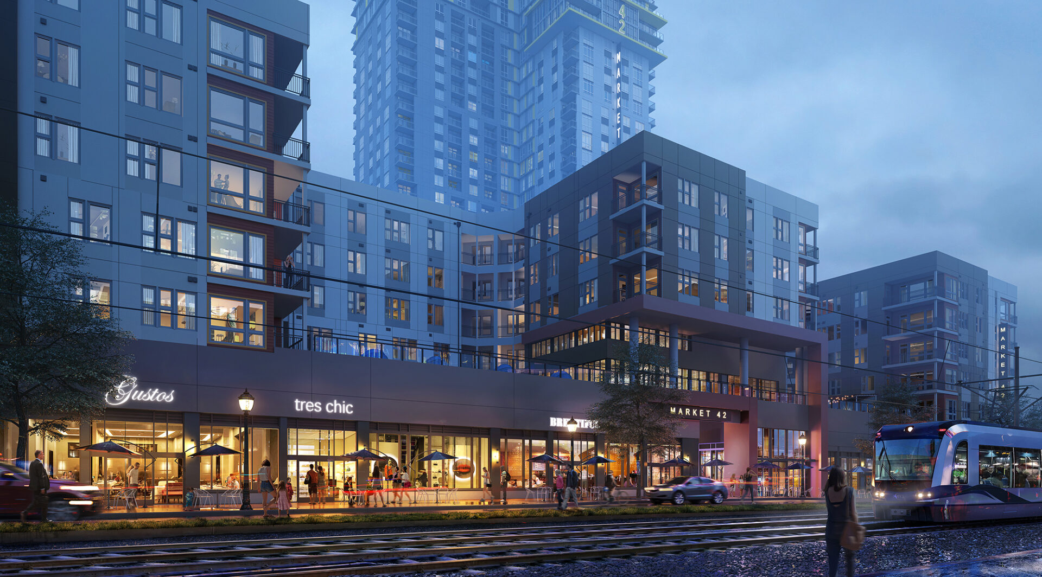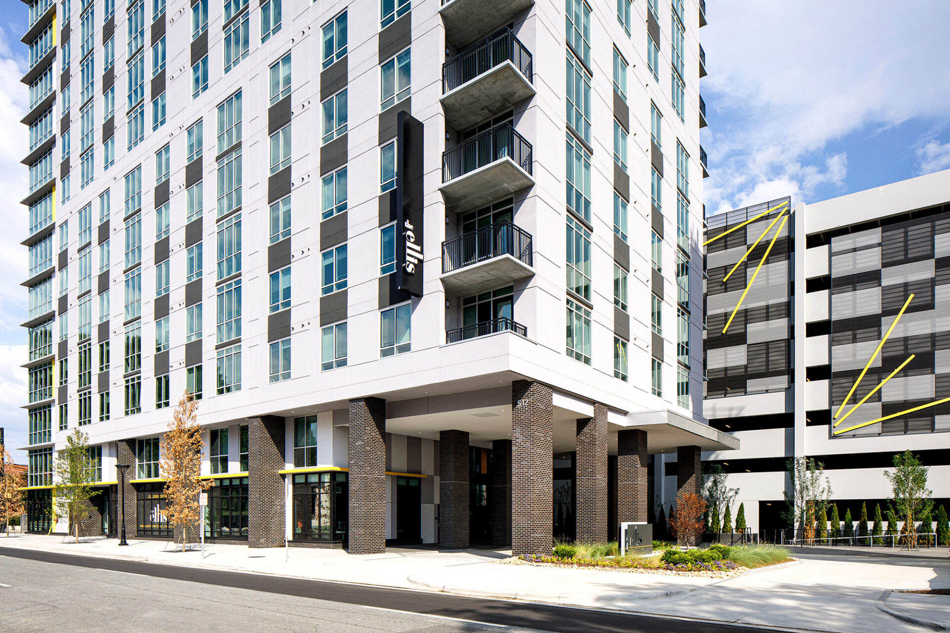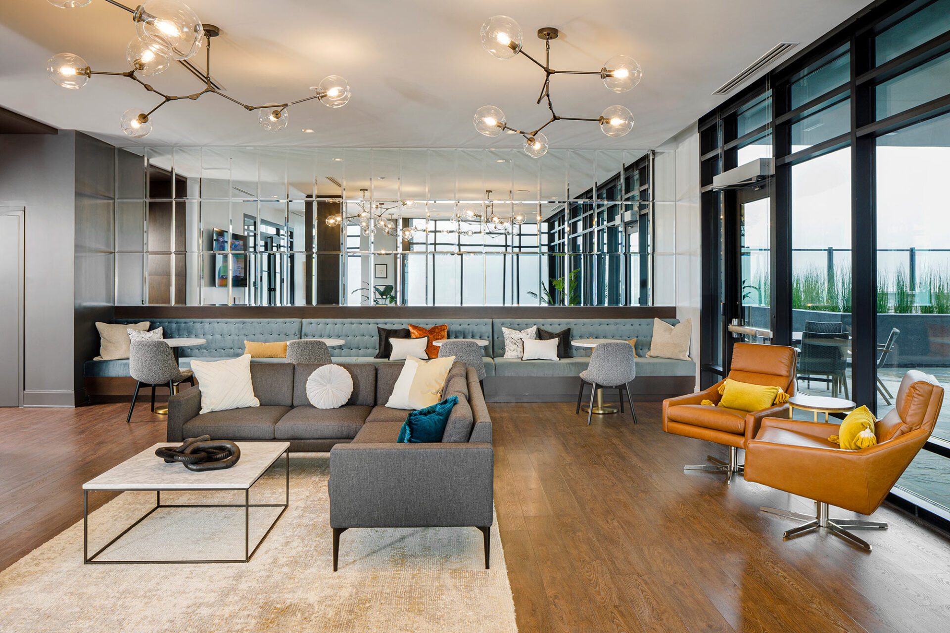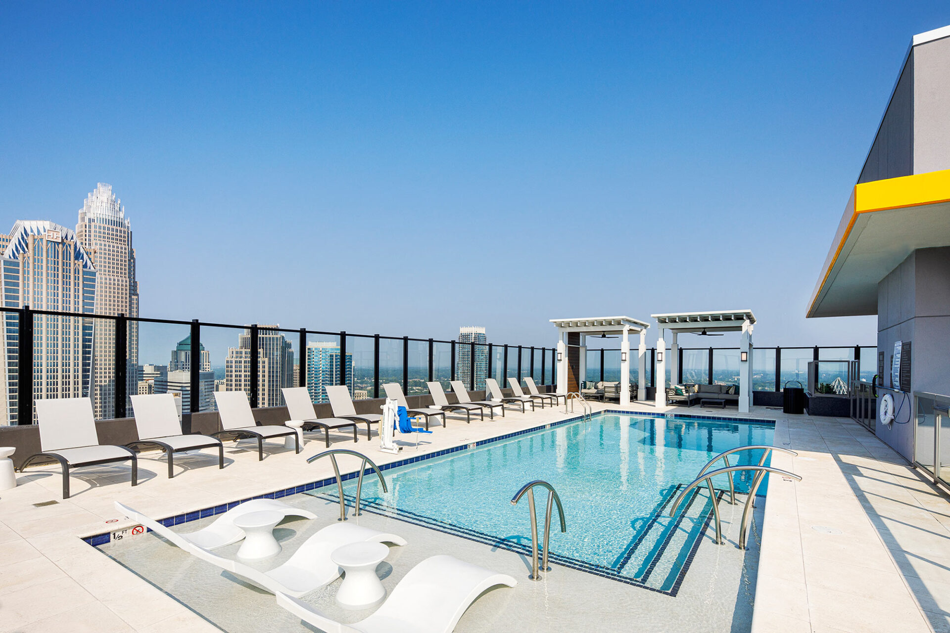The Ellis is a mixed-use urban infill development with a strong, glassy retail base fronting an activated woonerf along Market Street. The 384 foot tall high-rise portion stands out in distinct fashion yet complements the City of Charlotte. The design expresses its particular function and character while connecting to the city with colors, accents and architecture. The views to the west of the site feature the downtown skyline, while the views to the east overlook established neighborhoods. The mid-rise portion offers five-story IIIA wood frame construction over a two-level IA podium with retail below. A pre-cast parking structure services the entire complex. Located next to the CityLYNX Blue Line, The Ellis is convenient to bus and light rail services, healthcare facilities, entertainment, education and small businesses.
