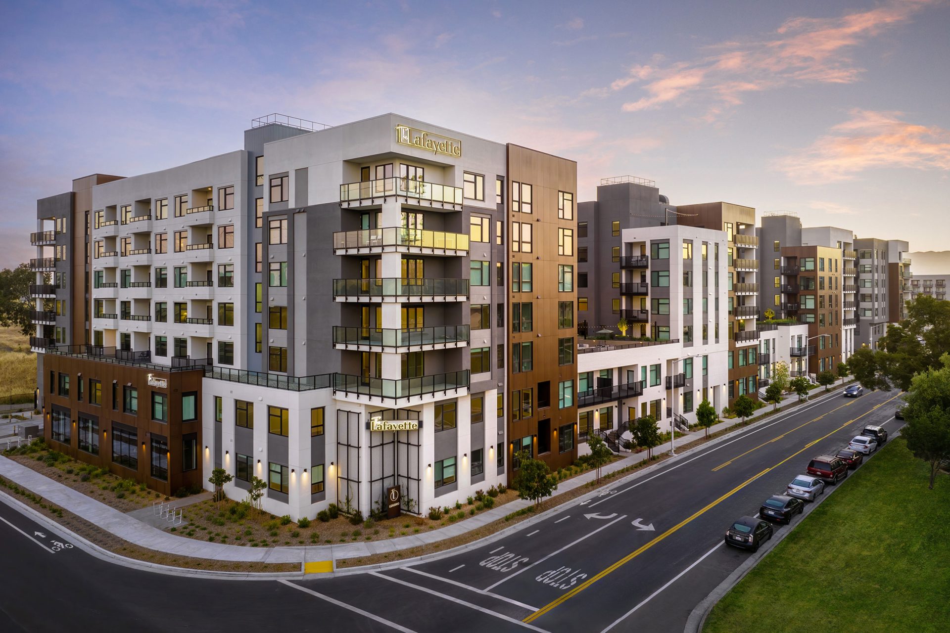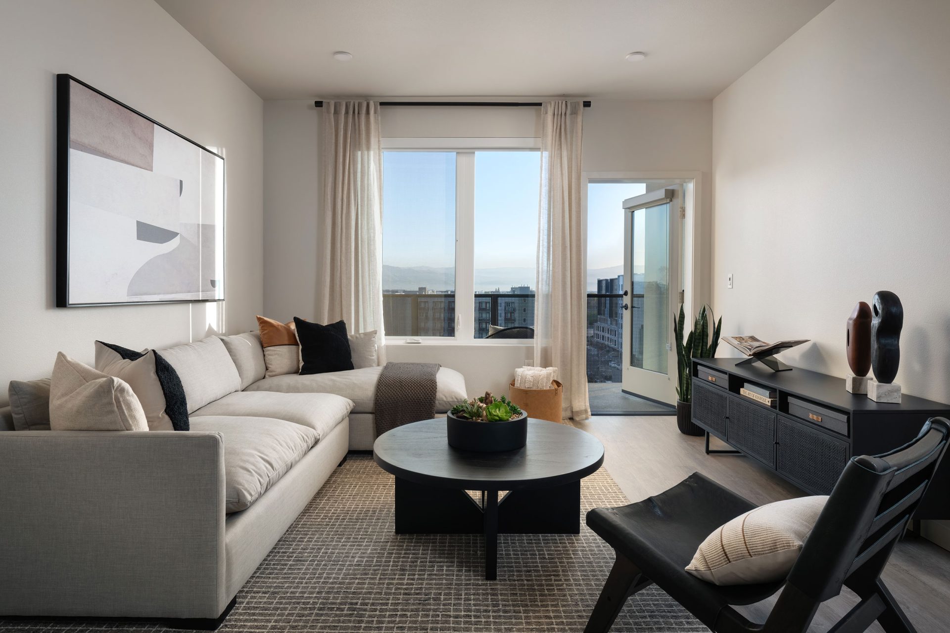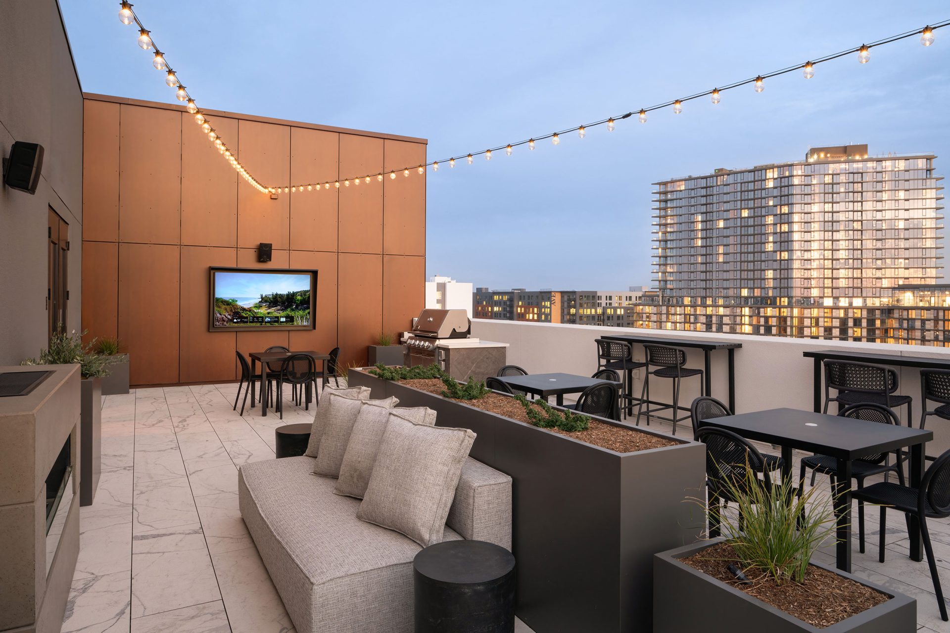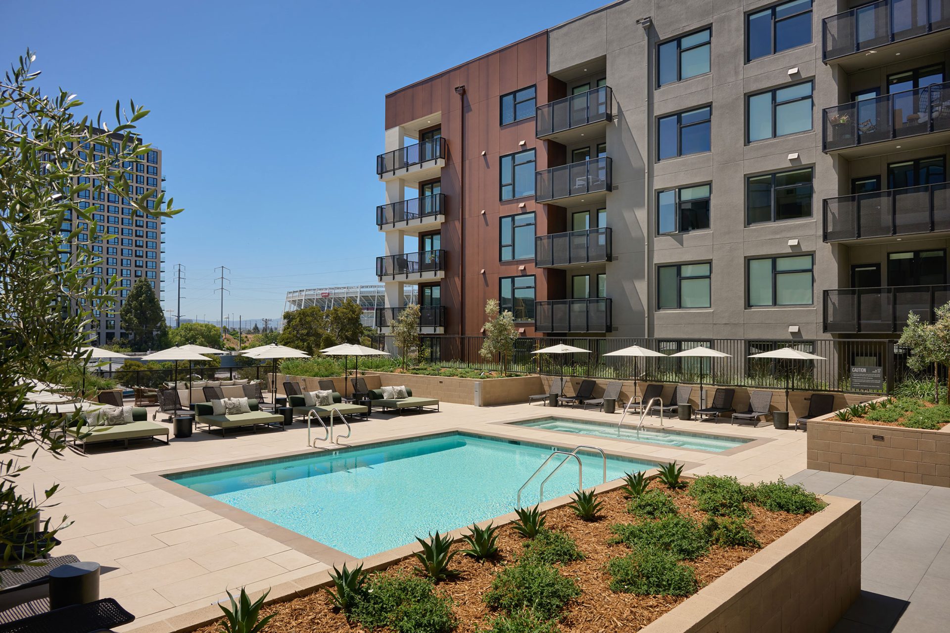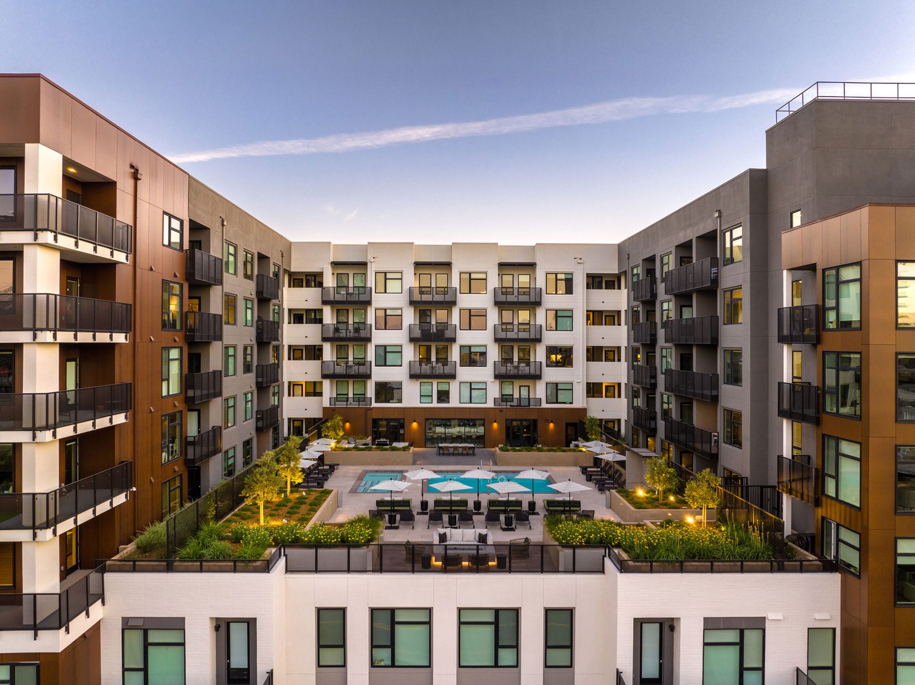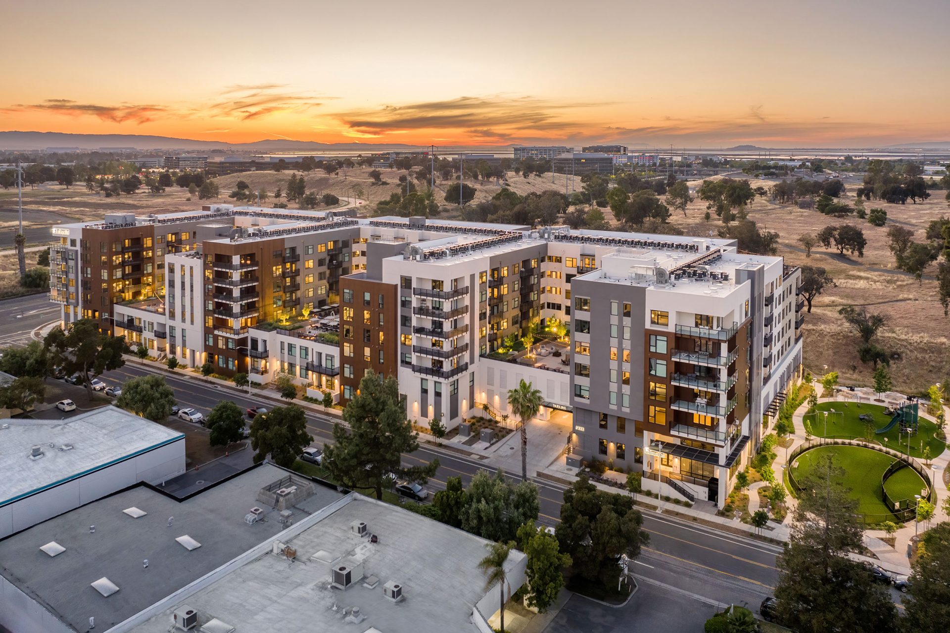The community positions itself within a transit-oriented development that looks to transform an industrial region into a high-density, walkable community that is immediately adjacent to the local transit Hub on Tasman Drive. A half-acre of land is dedicated for public park space including dog park and children’s playground. Ten percent of the units are designated as affordable. The Tasman East Focus Area Specific Plan set high standards for durable material specification along the public frontages. The design palette for The Lafayette includes a blend of clean, modern materials including brick, smooth troweled white and gray contrasting stucco panels, and rust-colored high pressure laminate panels. This corner of the Tasman Area Plan is in a sub-zone called the Hill District and the backbone of the project sits up against the hill that steps up to the north. The building opens up to the south creating three distinctly programmed amenity decks that take advantage of the south light and views. Separating the courtyards are four narrower tower elements that breakdown the building scale and tie the building to the public sidewalk. This walkway connects the area to Lafayette Street, the Amtrak Station, and Levi’s Stadium. The walkway is lined with brick-clad stoop units and dense planting to create a pedestrian scale and a buffer from the public realm. The glass lobby volume – with soaring 20-foot ceilings, floating steel canopies, and vertical metal panel – anchors the public park at the southeast corner.
