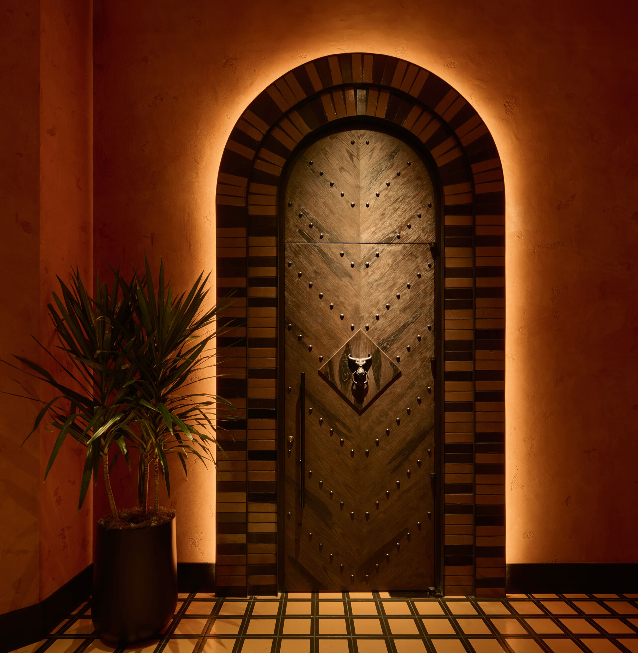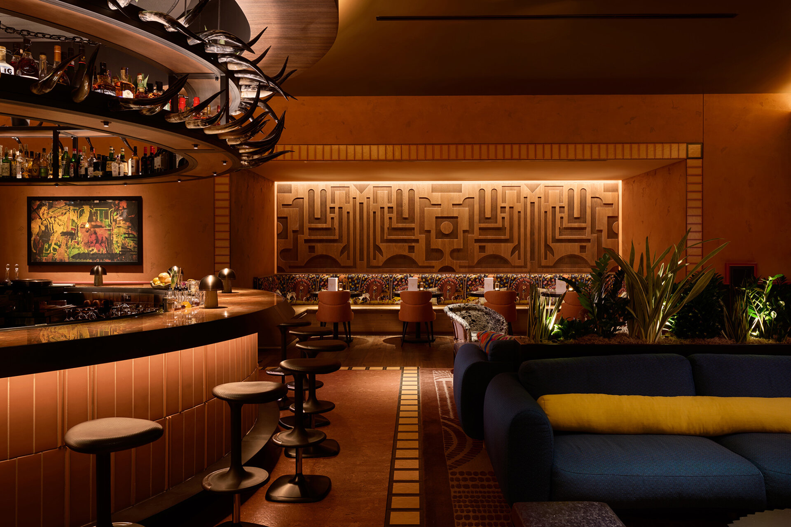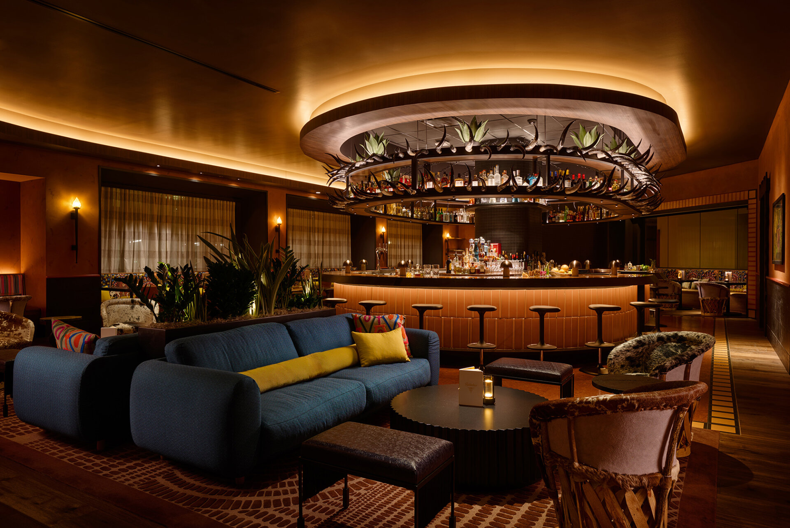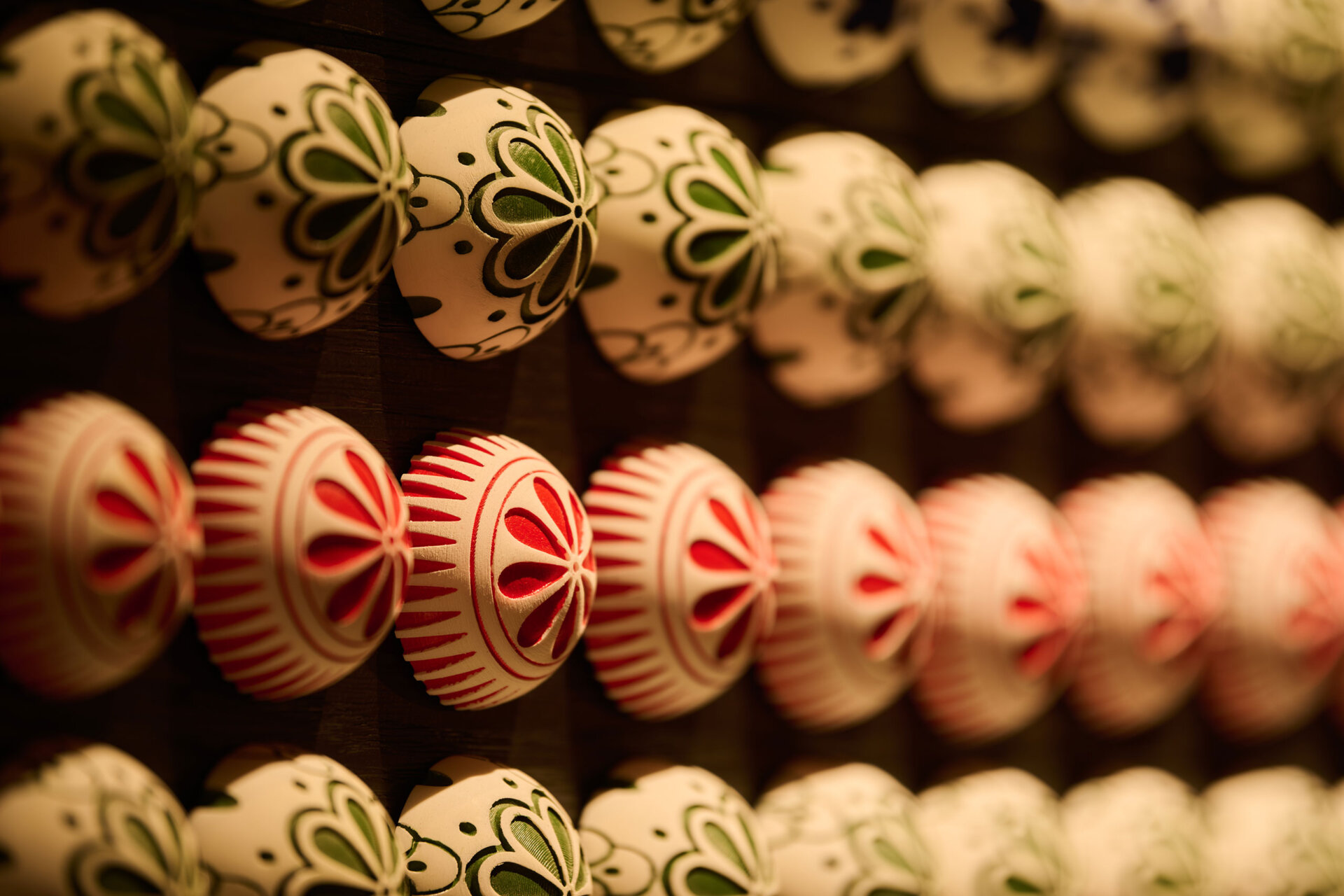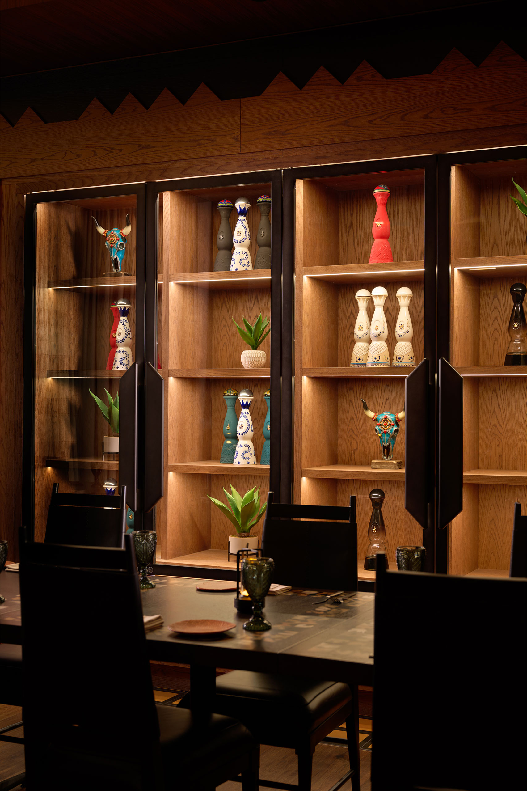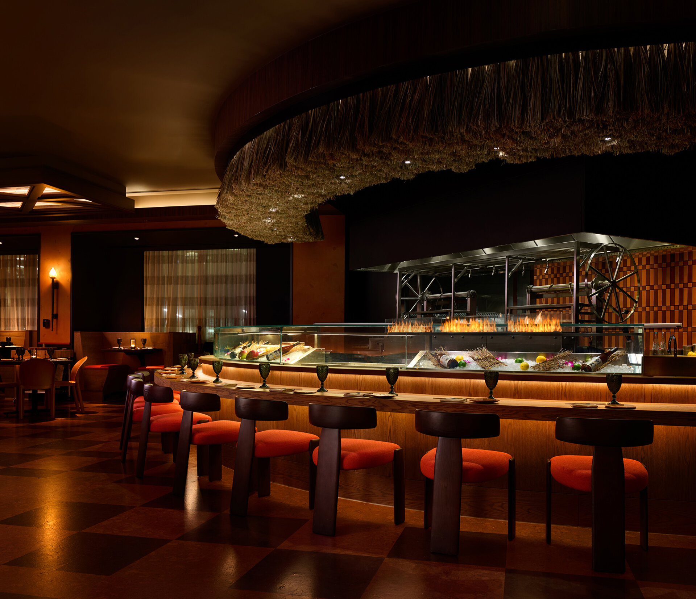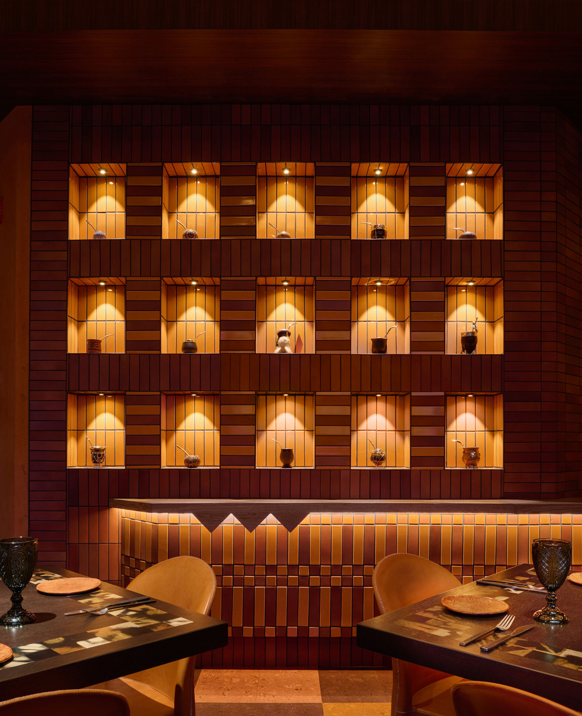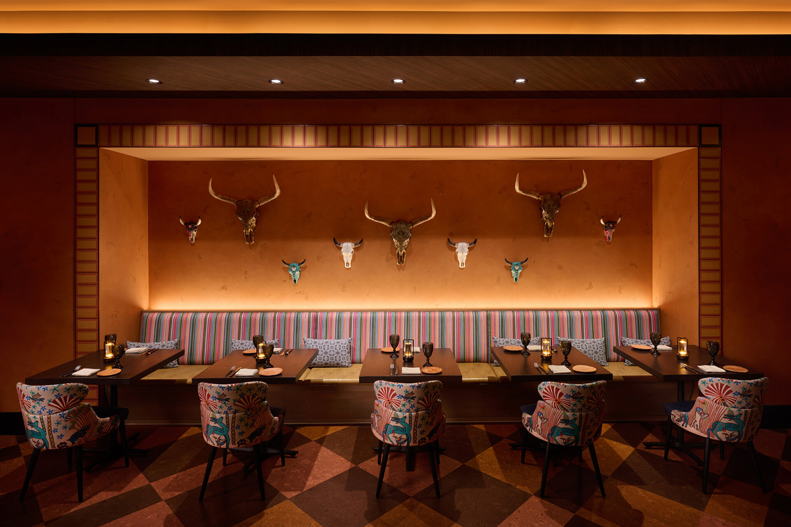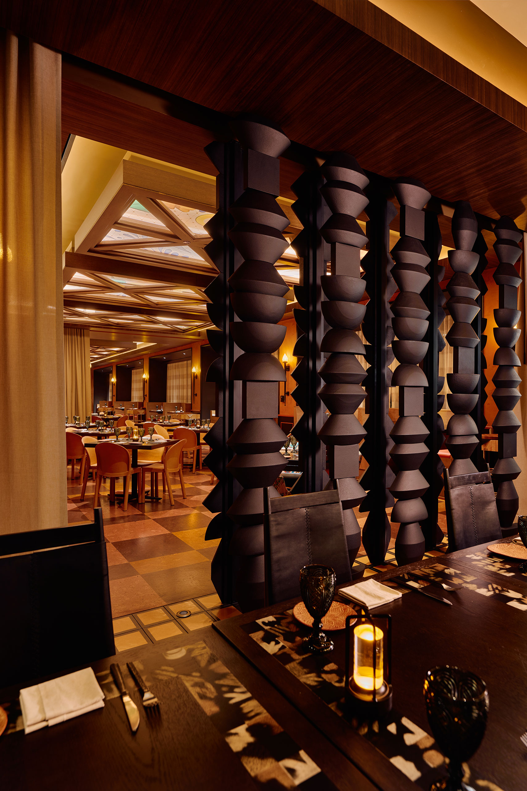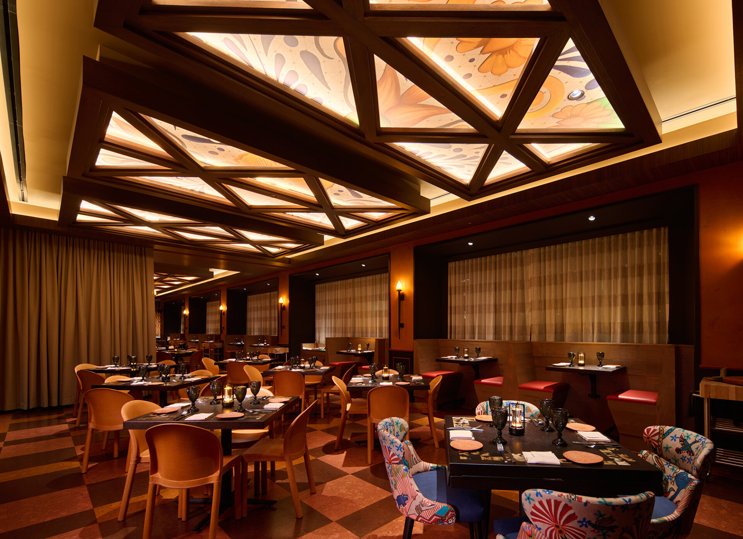As KTGY’s second collaboration with Strategic Hotels & Resorts in one year, Richard Sandoval’s Toro graces the Fairmont Hotel’s ground floor with pan-Latin cuisine in an elevated, welcoming atmosphere. The design celebrates a coming together of the senses, styles and cultures that creates something new and exciting, strongly rooted in one location. Using the city as a canvas, the interior shell and architectural materials transpose modernist architecture with patterns and textures taken from Chicago’s Latino heritage.
The designers created opportunity in a slim, L-shaped renovation space by creating a new entry vestibule off the hotel lobby. This makes a striking new activation for the lobby, drawing guests through a brick arch and monumental wood plank doors, leading to the host station and vestibule. To the north, the main cocktail bar and lounge is a relaxed space underlined by a large liquor display with internally lit shelves. The south end introduces the main dining area, private dining room and live-fire and ceviche bar. The bull and vaquero motif found in wall art and finish gives the restaurant a slight rustic edge, while patterns, tiles and textures root the design in a refined sense of Latin-American craftmanship.
