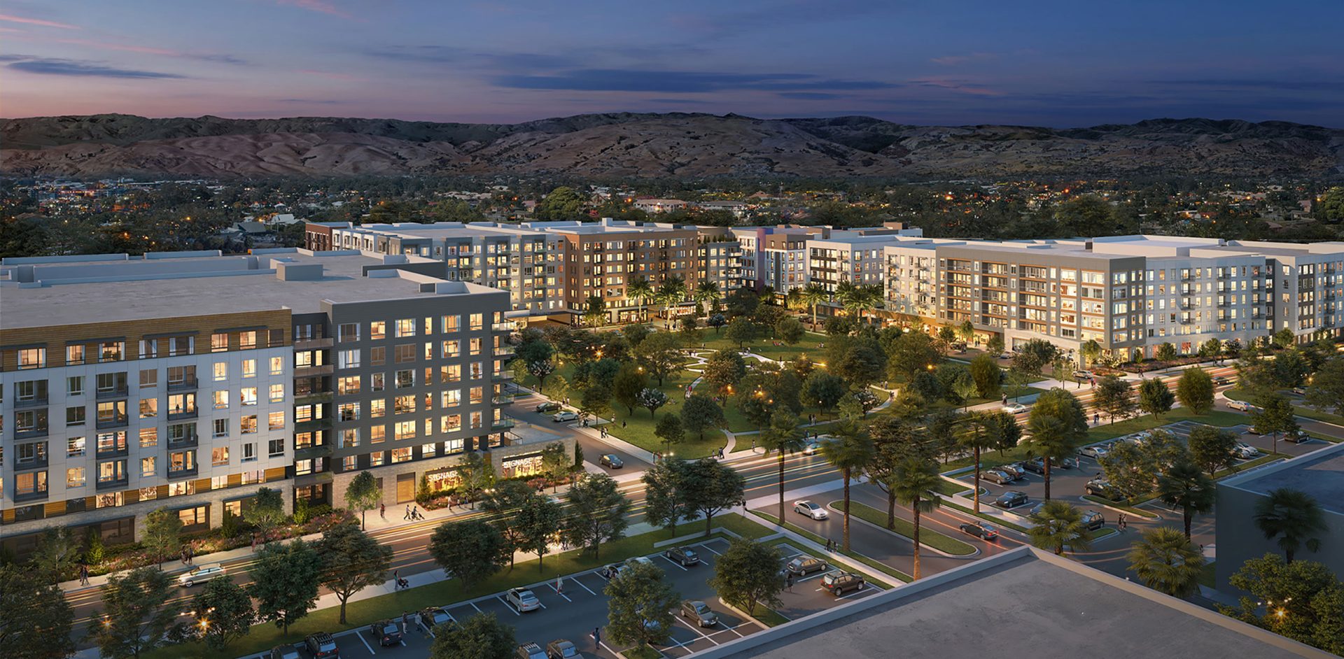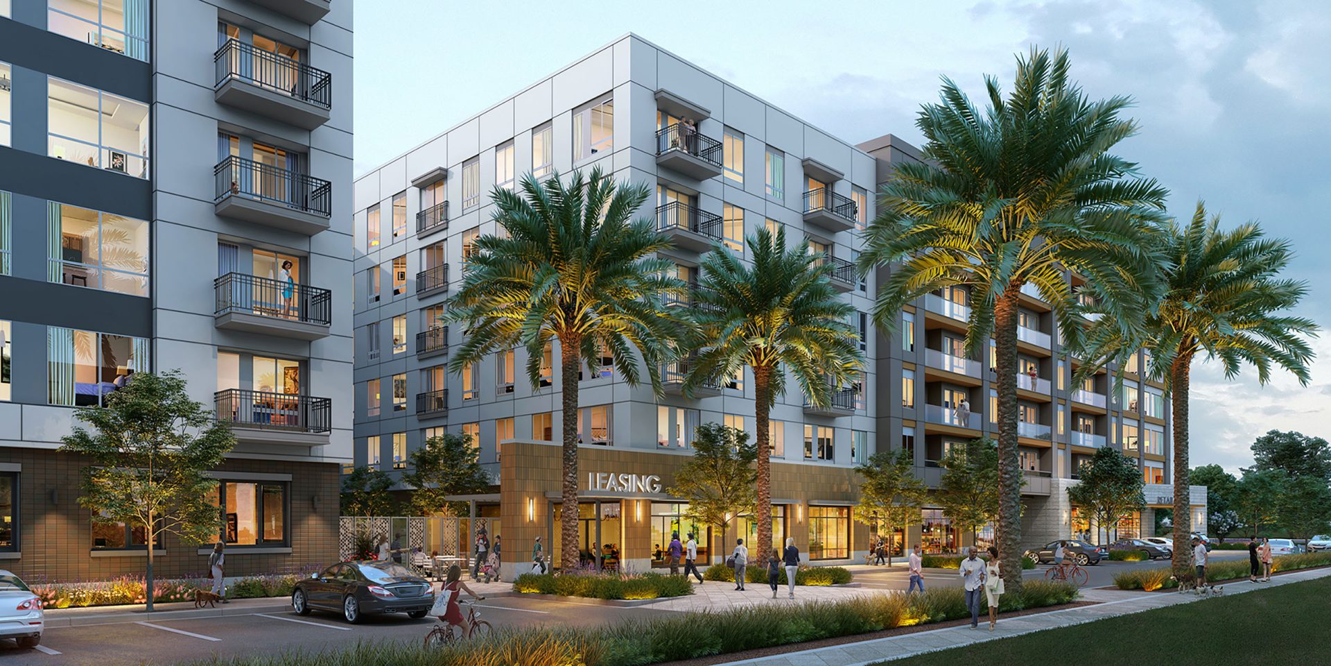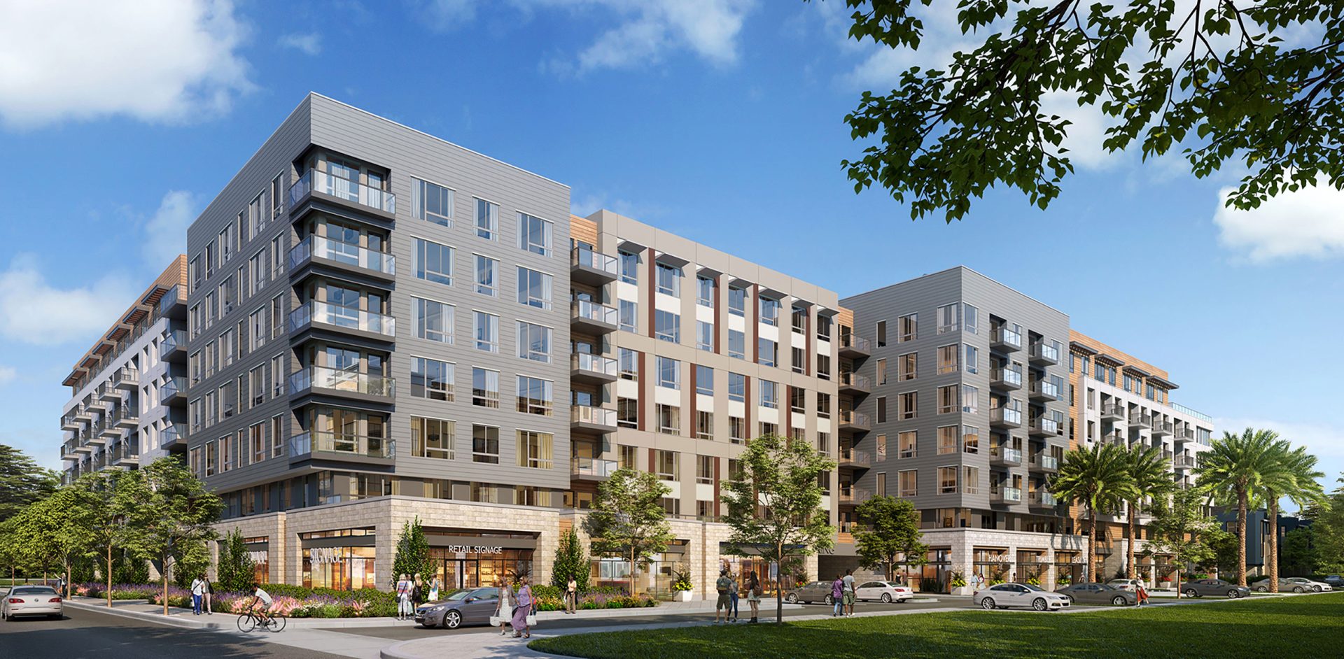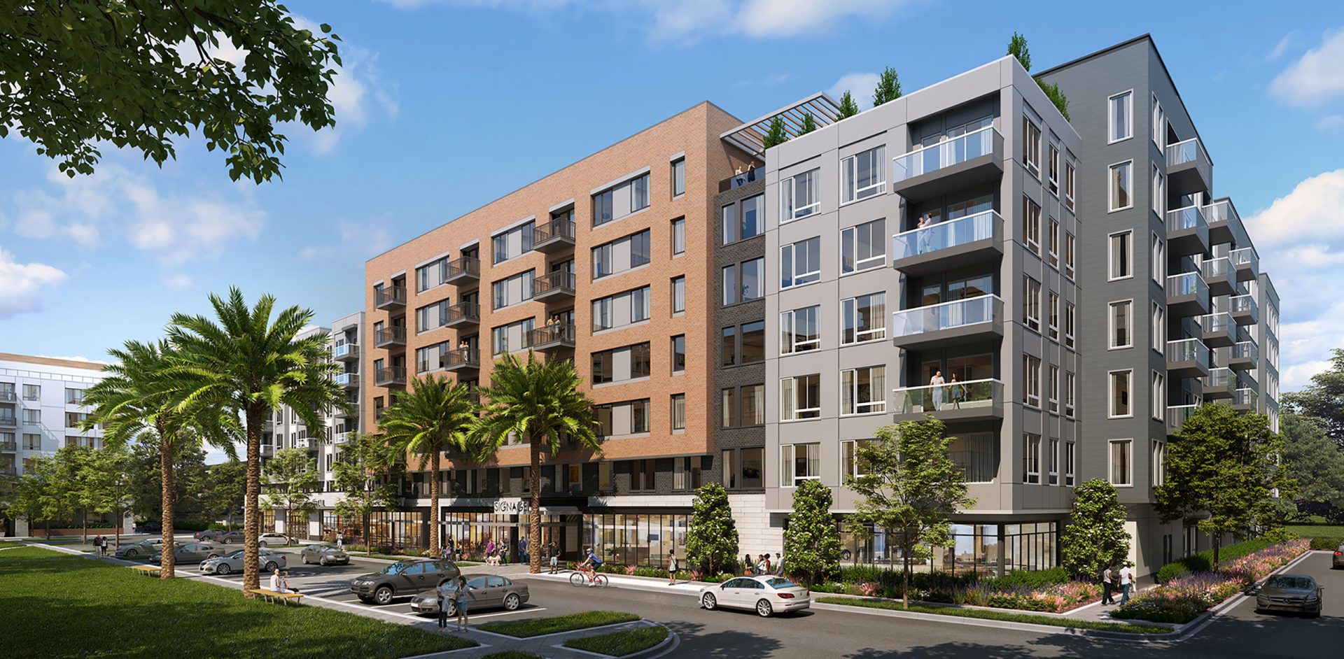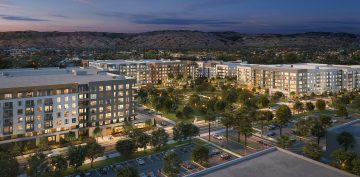Coyote Creek Village is not just a new city center in northern San Jose, it’s a hub of possibilities. The three buildings within the village work together to provide a myriad of needs for sustained living, all within one block. From comfortable housing to a well-stocked grocery store, from outdoor recreation to a variety of retail options, Coyote Creek Village has it all. It’s a place where residents and visitors can live, work and play, all within a stone’s throw of each other.
Centered around a two-acre green space, this dynamic residential community promotes connection and walkability. KTGY’s design celebrates this space as the heart of the site through ground-floor activation — including leasing, amenities, and retail spaces. The carefully planned mid-block pathways and passages focus on connectivity, creating a cohesive network that links the central park and building amenities to the adjacent Coyote Creek Trail system. These pathways are announced through architectural gestures, active loggia spaces, and aligned landscape and crossing zones that encourage everyday interaction and a strong sense of community.
First-floor retail, grocery, courtyards and amenity spaces engage the central block, concentrating all public activity into a shared area. In a city composed of scattered communities with diverse qualities, Coyote Creek Village serves as a modern center of living for local residents and the
surrounding communities.
