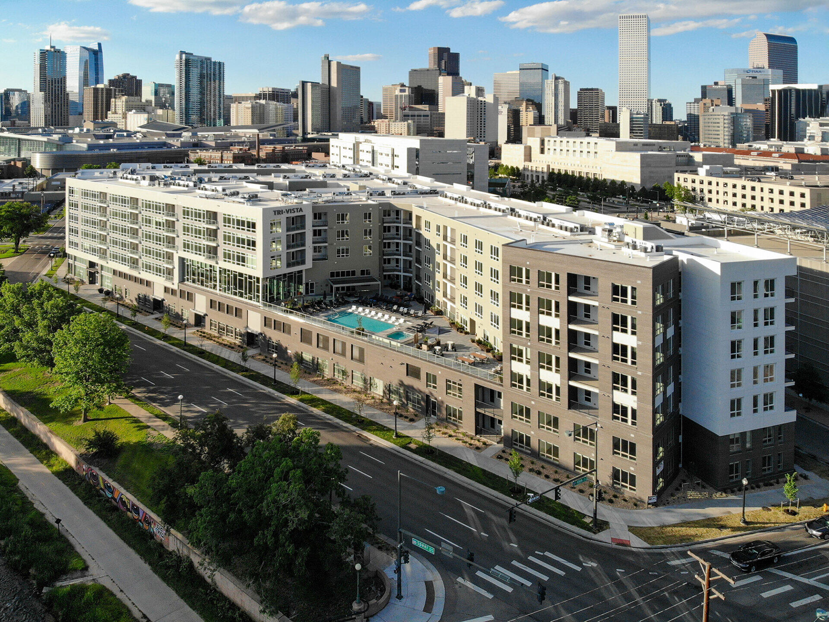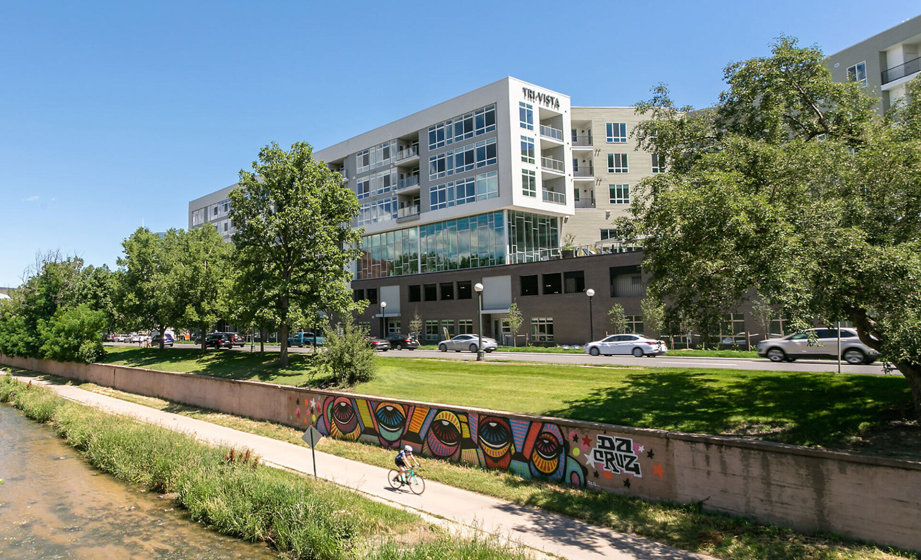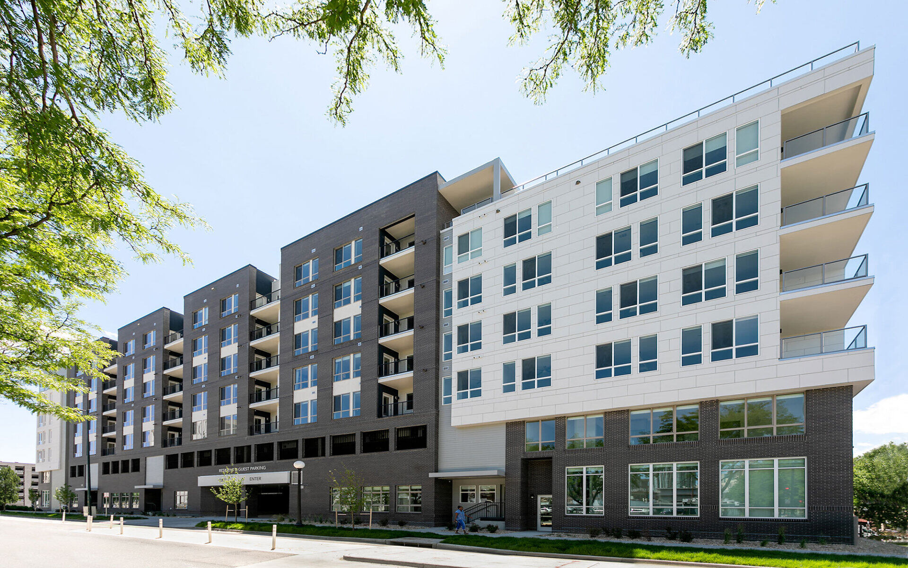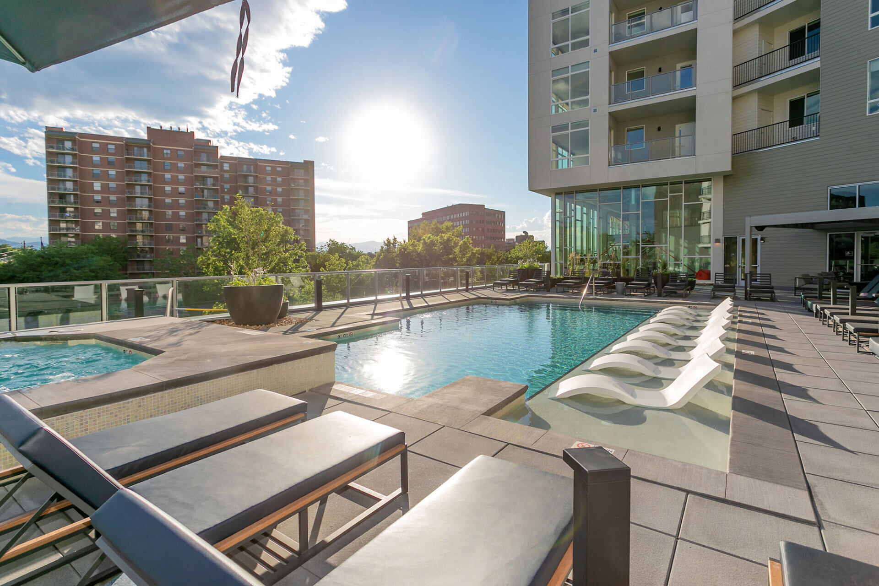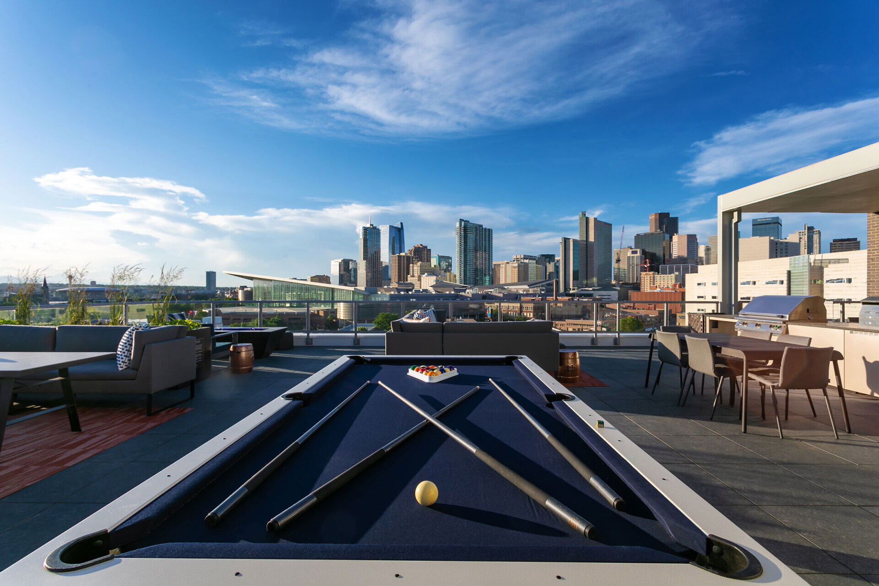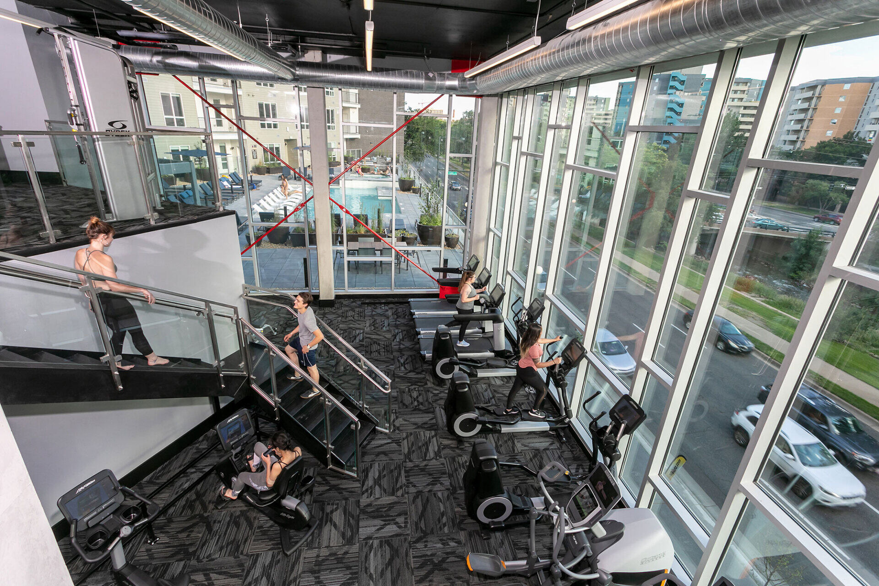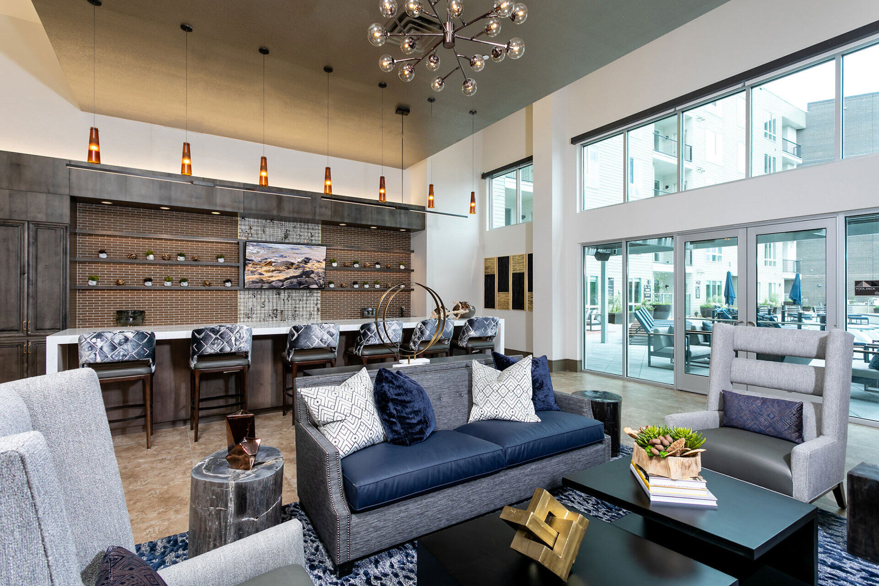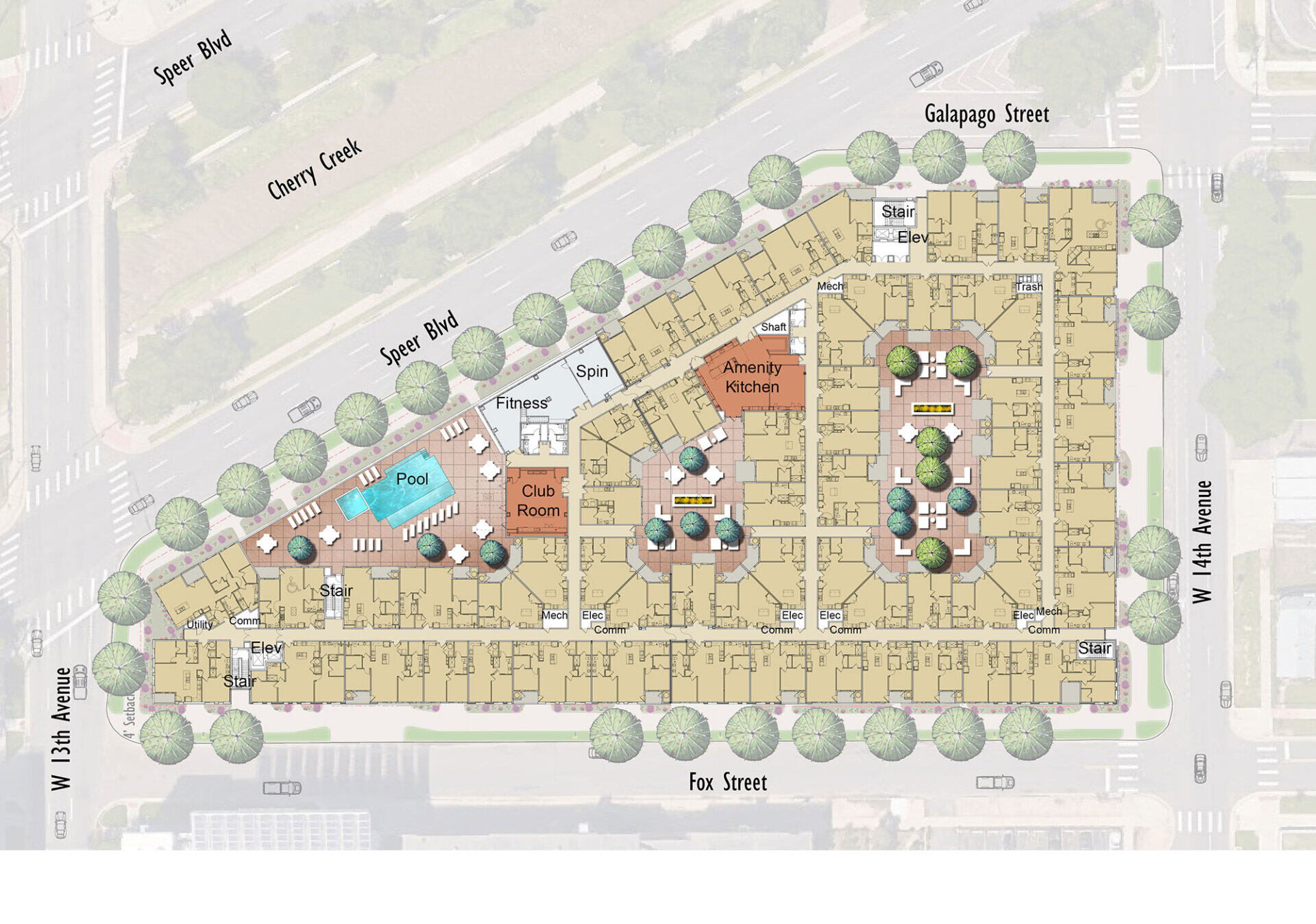TriVista is located in the Golden Triangle neighborhood of Denver; an evolving eclectic neighborhood known for its strong cultural influence of art galleries and museums. Aside from all the Golden Triangle has to offer, the site is located directly adjacent to the Cherry Creek bike path, which provides residents an easy connection to downtown Denver, as well as the light rail system. The seven-story building includes five levels of housing over two levels of podium style parking with ground-floor units located along the perimeter, providing some two-story options. With an average unit size of 985 square feet, residents enjoy generously-sized apartments for downtown living. Building amenities are primarily located at the third level with three expansive courtyards, a clubhouse and fitness room. The largest of the courtyards, oriented in the southwesterly direction, allows for a sunny pool deck as well as mountain views. In addition, the roof deck located along the northwest side of the building provides spectacular views of the mountains as well as downtown Denver.
