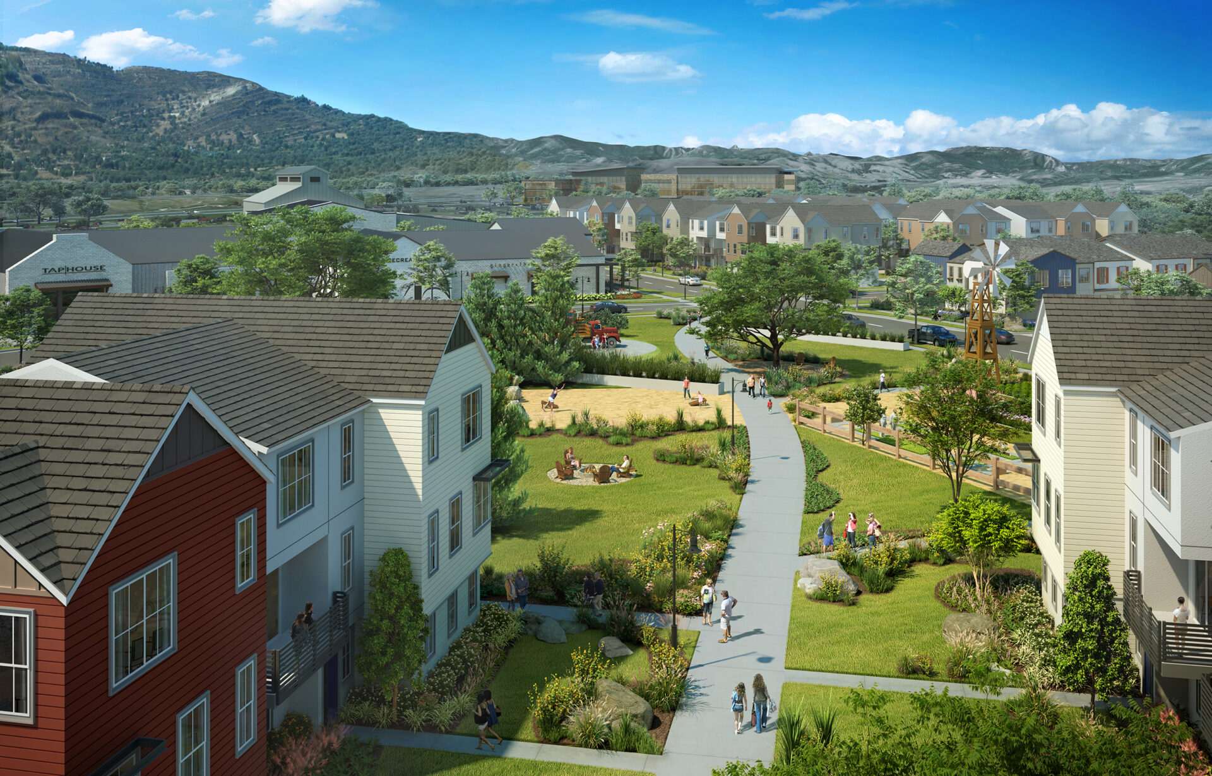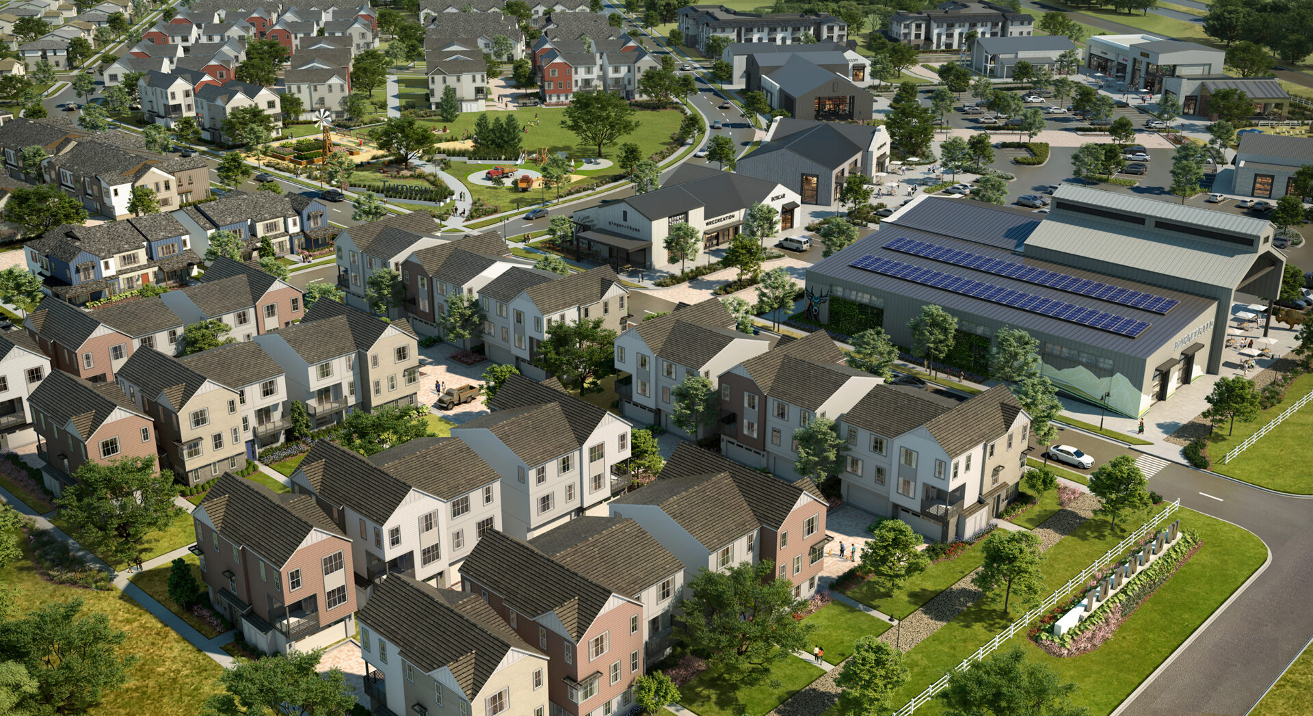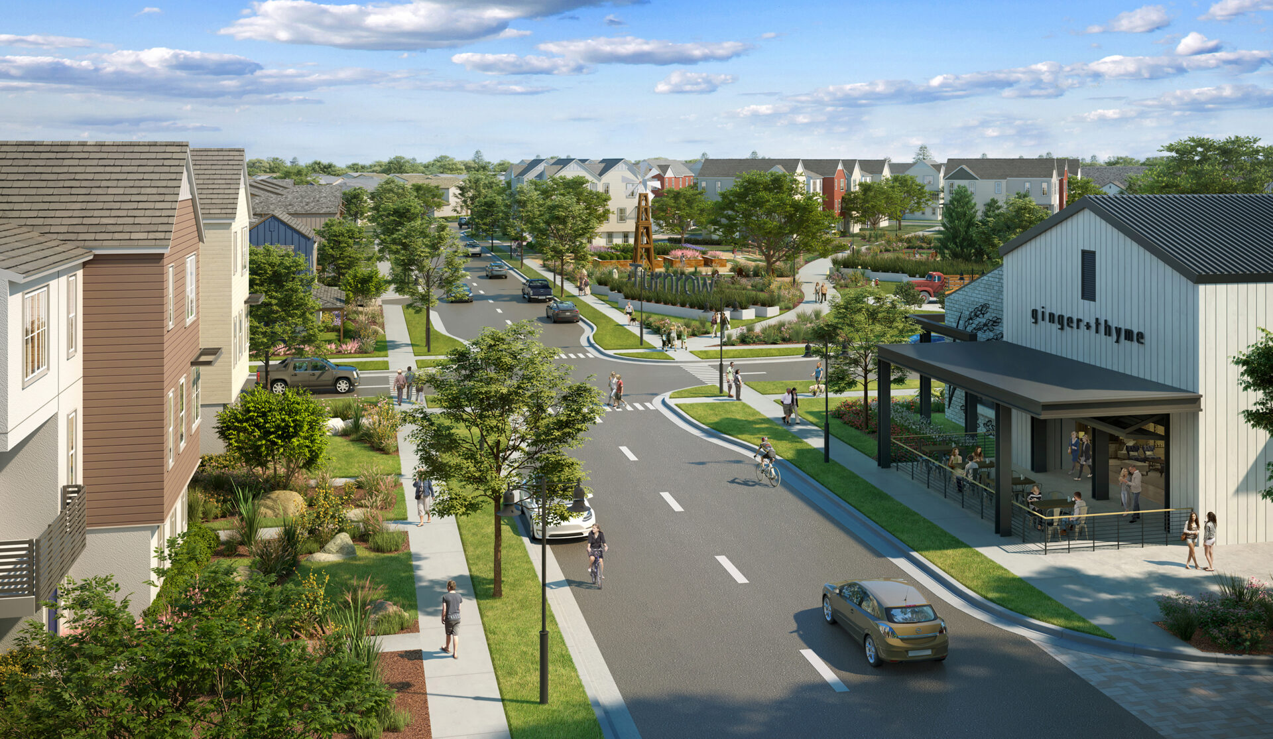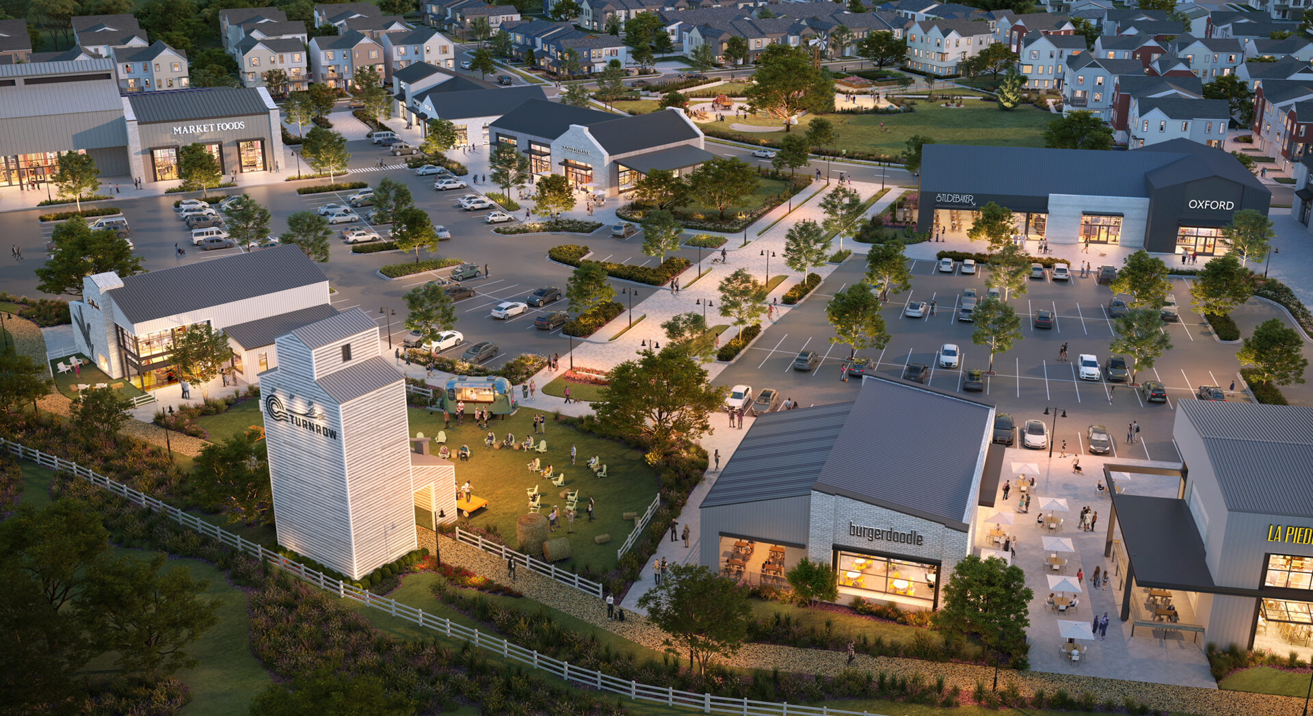KTGY’s master plan, site design and residential mix lay the groundwork for the right mixed-use community for a thriving Bozeman, Montana. The city has seen significant, recent growth, and our design team provided the vision, story and process to see our client through entitlement for a new neighborhood that increases the diversity of housing available to his market, along with a variety of commercial and retail uses that serve residents old and new. Turnrow’s attainable-by-design housing plan appeals to the wide range of people eager to live their lives at the foot of the Bridger Range. The plan and vision make space for detached single-family homes, duets, townhouses and three-story walk-ups in one efficient community. This residential plan makes optimal use of the site to create value over the near and long term. Turnrow is a vibrant community focused on thoughtful design and an abundance of amenities. The design aesthetic pays tribute to the area’s agrarian roots but takes a fresh look with a modern flare. With parks, open space, and trails throughout, this community fosters a sense of connection and place.
Land Use: Retail, Single Family Residential and Multifamily Residential






