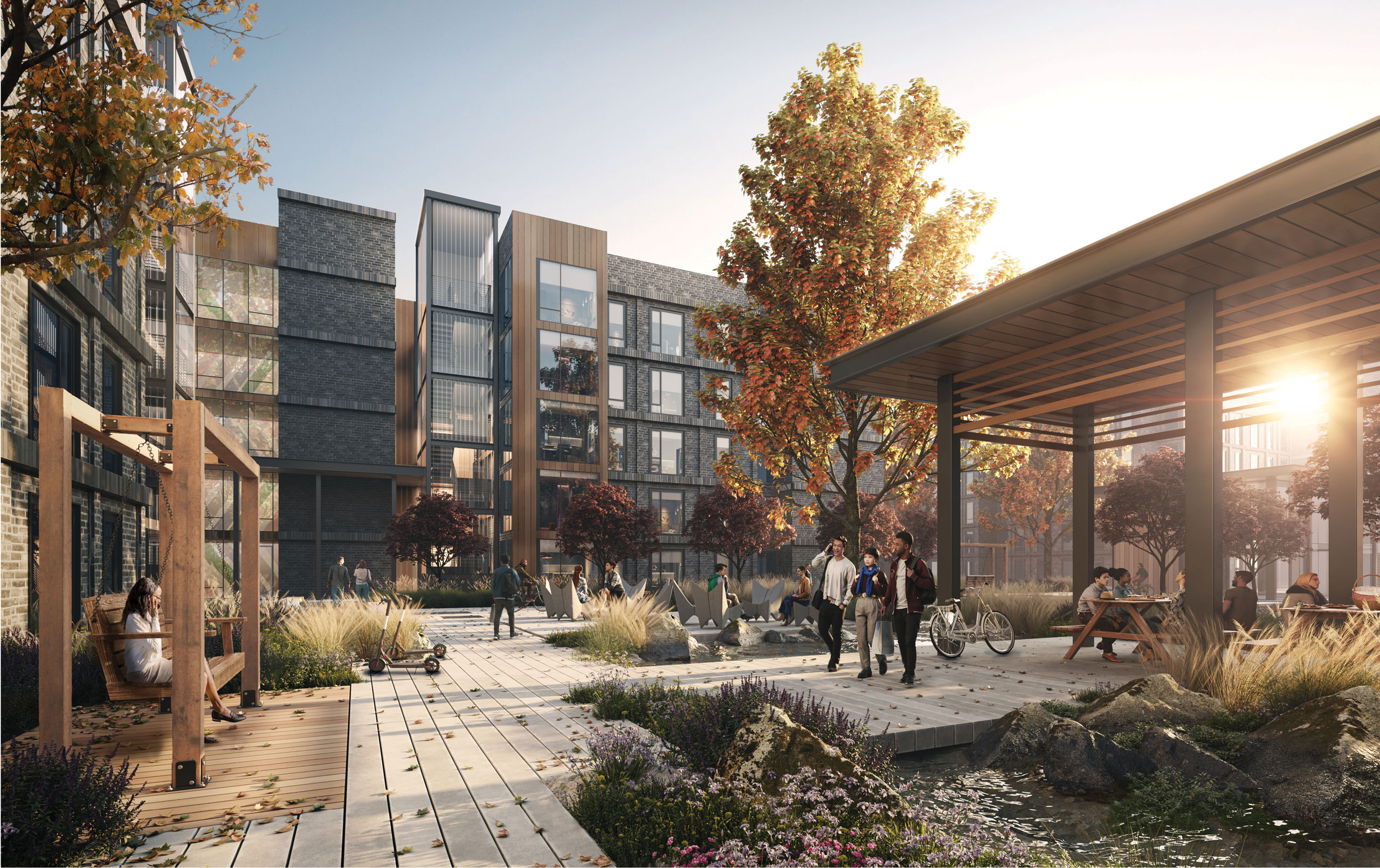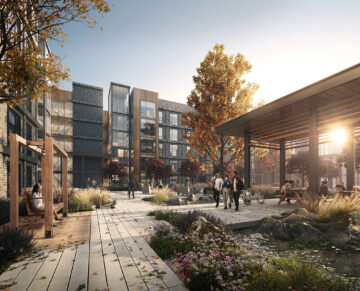
Not all university students are alike. Undergrads and grads have different needs and budgets, and many developers now study what the older cohort wants.
Undergraduate purpose-built student housing (PBSH) has been a reliable niche for developers, almost recession-proof, according to many. But when it comes to graduate student housing, many developers have shied away. The number of students seeking housing has varied, and their preferences have been harder to pin down.
“Many universities rely on older housing stock for graduate student housing, which often falls short of the standards set by their PBSH offerings,” says Warren Burke, Executive Vice President of Development at Philadelphia-based Campus Apartments, which has developed campus housing since 1958. “Graduate students represent a unique demographic. Many of them live independently without parental support, unlike many of their undergraduate counterparts. By repurposing older properties, universities are able to offer more cost-conscious accommodations that better meet this population’s needs,” he says.
Campus Apartments was among the early pioneers to test the graduate school housing waters when it developed Campus Crossings at Briarcliff on Emory University’s campus through a Public-Private Partnership (P3) in 2007. Emory contributed the land, and Campus developed the project using its equity, including a mix of units, onsite parking and a clubhouse, while keeping rent competitive with off-campus housing. Campus still owns and manages the property.
Fast forward and more developers—both of PBSH and market-rate properties—eye opportunities as the need has increased both at public and private universities, according to a student housing report from the National Multifamily Housing Council.
Several reasons account for the greater attention besides graduate students having different budgets and interests in how they live in post-college years. The job market for college grads is spurring more to return for a higher degree to improve their odds of job success. In turn, more employers are seeking a greater skill set to fill existing jobs, especially in fields such as health services. “Universities invest in graduate housing because they recognize the importance of accommodating this special demographic. The University of Maryland at College Park is well-known for its graduate research programs and they’re meeting students where they are with a new housing development,” Burke says, whose company is collaborating on a graduate property there to open fall 2026. “The same holds true for other universities wanting to serve their graduate populations,” he says.
But because of other differences among the cohort—some students are single, some married and some have families—there’s a layer of complexity regarding housing needs that doesn’t necessarily exist with undergrads, says William Nunez, CFO at Texas Christian University. The university is working to increase its research offerings, which will necessitate more graduate housing rather than relying on scattered sites nearby.
To succeed, developers—and universities—know success depends on finding the right site to build or adapt an existing property, paying attention to changing demographics and needs of the graduate school market, building flexibility into units and amenities to be able to change them as numbers ramp up or down and being aware of the overall job market and economy.
Listen to graduate students
Many developers have a harder time deciding what to build because of the greater range in ages and finances among graduate students than for undergrads. But certain preferences stand out. First and foremost, many graduate students think of themselves more as young professionals than students and have expectations of market-rate-style housing with some of the amenities associated with undergrad housing, even if not as many, says architect Ruth Todd, FAIA, LEED AP, AICP, Principal with San Francisco-based Page & Turnbull.
They also prefer to be fairly near campus or some form of public transit because many don’t own a car. Graduate students also want to have access to food and services found in mixed-use, market-rate buildings, Todd says. At the top of that list, she says, are childcare if they have a family, a dog run for any pets and laundry equipment in their unit or building.
Rand Ginsburg, COO of Newtown Square, Pa.-based GMH Communities, which entered the student housing market in 1986 and undertook its first grad project in 2017, adds a fitness space if there’s not one nearby, private and collaborative study areas, space for lectures and other events such as a stage for live music at one property in West Philadelphia. “This kind of programming can drive success,” he says.

Also high on the list are wellness features, which Irvine, Calif.-based architecture and design firm KTGY introduced in 2024 via its “Thrive Hall” Research & Development (R&D) concept after finding that subdividing buildings into pods of fewer student residents can help foster good mental health, as do physical and visual connections to nature and reinforcing an active lifestyle, says Ben Kasdan, FAIA, Principal.
Build in flexibility to increase occupancy
When it comes to the type of unit, graduate students generally prefer a smaller apartment for studying and a lower rent, which means a studio or one bedroom. “They may be living on a stipend and not on the bank of mom and dad,” says Josh Kassing, Senior Vice President at Chicago-based Mary Cook Associates.
Some are willing to share housing to save funds but prefer an apartment-style arrangement with their own bedroom and bathroom, even if there are three, four or more rooms in the unit versus dorm-style options where there’s no bed-bath parity, Todd says. “These larger units help subsidize the smaller ones,” she says. But some also want more bedrooms and a townhouse style because of children, says Kasdan, whose firm has designed student housing communities for the past 20 years, including Puerta del Sol at UC Irvine in 2014.
Set the right look
Aesthetics play a part in helping to create a more “studious” ambience that appeals to grad students through darker colors, fewer vibrant patterns and less playful furnishings than are found in undergrad housing, Kassing says. Architect Alan Barker, AIA, LEED AP, Principal with Chicago-based Lamar Johnson Collaborative, says the choices also reflect less university branding. “The design is often more muted, not necessarily using the colors of the university, so the building appears more like market-rate housing. Extra attention is given to acoustics and quiet spaces,” he says.
Appeal to a wide demographic
“Because graduate students don’t have the same financial means as undergraduate students, it’s important to develop a property that balances the right amenities, is well-located near campus and offers a mix of unit types—ranging from live-alone studios to higher-density options that offer lower rent,” Burke says.
There are numerous examples, with variations. Kassing cites an example of this mix at the University of Notre Dame, where a multi-building community features three-story apartment buildings for undergrads and grad-oriented townhouses along the perimeter. Barker’s firm designed a mix of units at the 165-unit Chapter Madison apartment building that CRG developed half a mile from the University of Wisconsin campus, and adjacent to public transit. Outside, a path connects to the campus for residents on foot or a bicycle. There is a bicycle room within the building, along with other amenities that appeal to different ages and interests.
Architect Mark A. Sullivan, AIA, LEED AP, a partner with Princeton, N.J.-based JZA+D, is also seeing the trend of mixing different cohorts at Princeton University, where his firm finished renovating 172-190 Prospect Avenue into 10 units for grads and faculty. The historic 1920s building is a 10-minute walk from the University’s iconic Nassau Hall, the oldest building on campus. The project represented a collaboration between the firm and the University’s Office of Capital Projects and Housing and Real Estate Services, involving renovation of the interior and exterior to improve environmental conditions, update buildings systems and modernize units.
Todd’s firm is working in collaboration with Pekins & Will and the University of California College of the Law, San Francisco, to adapt the historic tower at 100 McAllister Street into student and faculty housing, plus amenity spaces. The building, a former church and hotel and once owned by the federal government, was transferred to the state and then acquired by the school in 1978. “Students from different disciplines live and work together and share common spaces and retail options throughout UC Law’s Academic Village campus,” Todd says.
GMH Communities has seen so much interest in having a variety of different cohorts live together that it’s dubbed this iteration “Innovative Living” and branded the category as “ANOVA.” At present it has five properties open or in development in different markets. Within a building, it includes what it terms “collision spaces,” where residents may run into one another.
Straits Row, a newly opened 18-story apartment tower in downtown Chicago, is a development led by Singapore-headquartered Q Investment Partners (QIP) in collaboration with Chicago-based Melrose Ascension Capital (MAC). Speaking on behalf of the project, Nick Melrose, CEO of MAC, highlighted its appeal to undergrads, graduate students and young professionals. The common denominator is “attainable luxury” in a traditional lease or co-living, the latter letting residents rent a private bedroom and bathroom while sharing a common space.
Melrose’s next project at 626 S. Wabash Ave. in Chicago is designed to attract young professionals along with students from a mix of area colleges and universities. “The submarket saw its last purpose-built student housing development in 2017, which has become dated and lacks certain amenities,” Melrose says. The planned 19-story building includes 164 Class A units with 368 beds in a mix of studios, convertibles, two bedrooms and four bedrooms. The chunk rent price points are less than traditional area housing and amenities in the tower include two floors spanning a rooftop pool, co-working space, a fitness center, lounges, terraces and an indoor half-basketball court.
Include extras
Developers also are adding in more flexibility by sometimes giving residents a choice of furnished or unfurnished units. When they include furniture, it’s likely to be durable and sophisticated. “Many are more like hotel rooms, and some studios may incorporate an automated Murphy bed as a convenience and space saver,” says Ginsburg.
Adds Burke, “Many developers use programs to match those seeking shared housing to pair individuals with similar academic interests in the same unit.”
Because grad students have less time to clean and perform other routine chores, Ginsburg’s firm has introduced a service component for an extra fee, which could cover housekeeping, laundry and dry cleaning, and dog walking.
One positive upshot of changes may be that with the right location, mix of units, amenities and residents, developers may retain graduate students even after they earn their degree. Other residents may also stay and be the icing on the cake.
What’s in a Name? Maybe not “student housing”
Though the buildings are all about what grads and others want, some developers are eschewing a reference to “student housing” in a building’s name and marketing. They do so to appeal to a broader demographic, including graduate students, new grads and neighborhoods that don’t want such housing in their backyard, says architect Alan Barker.

