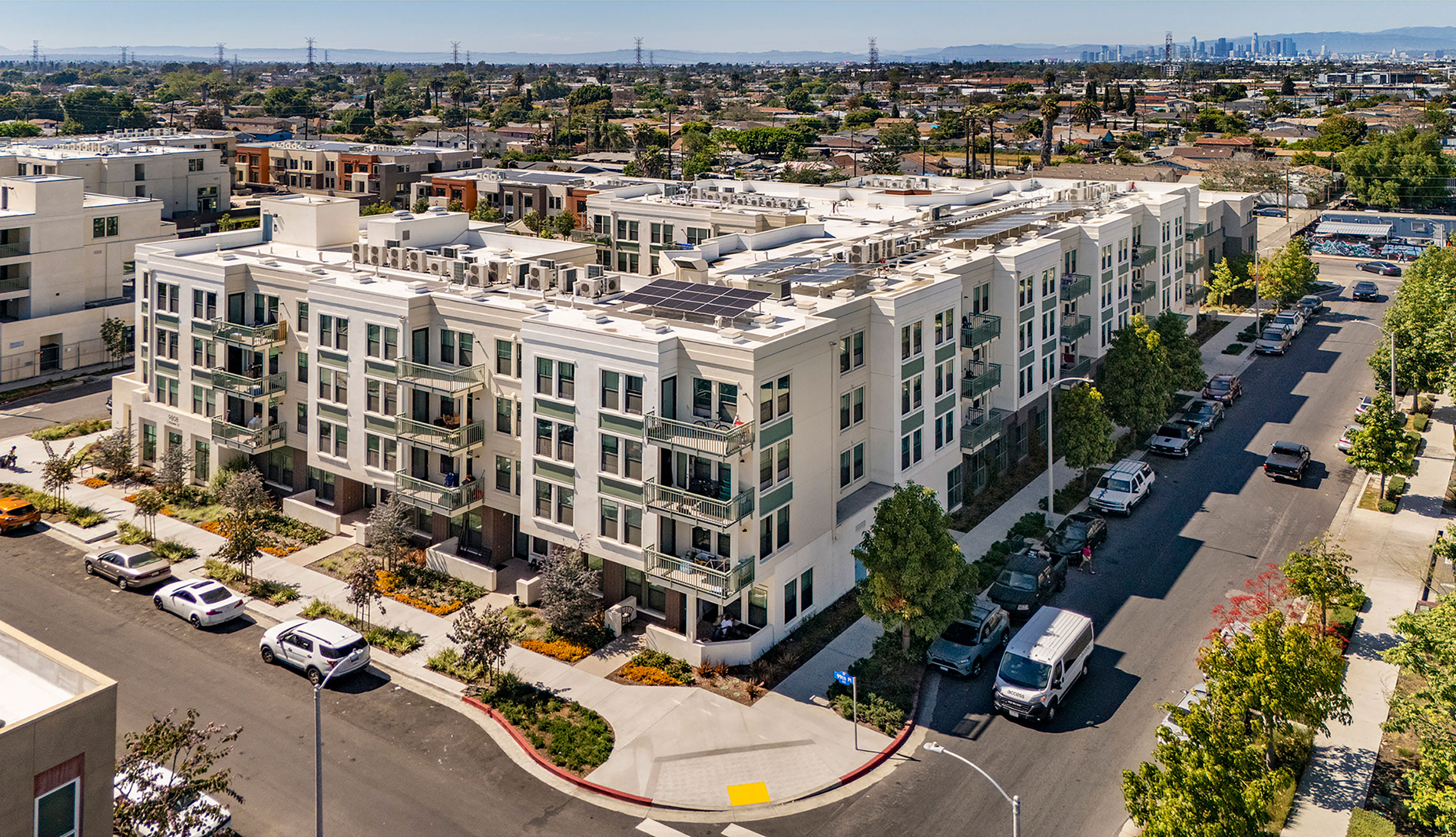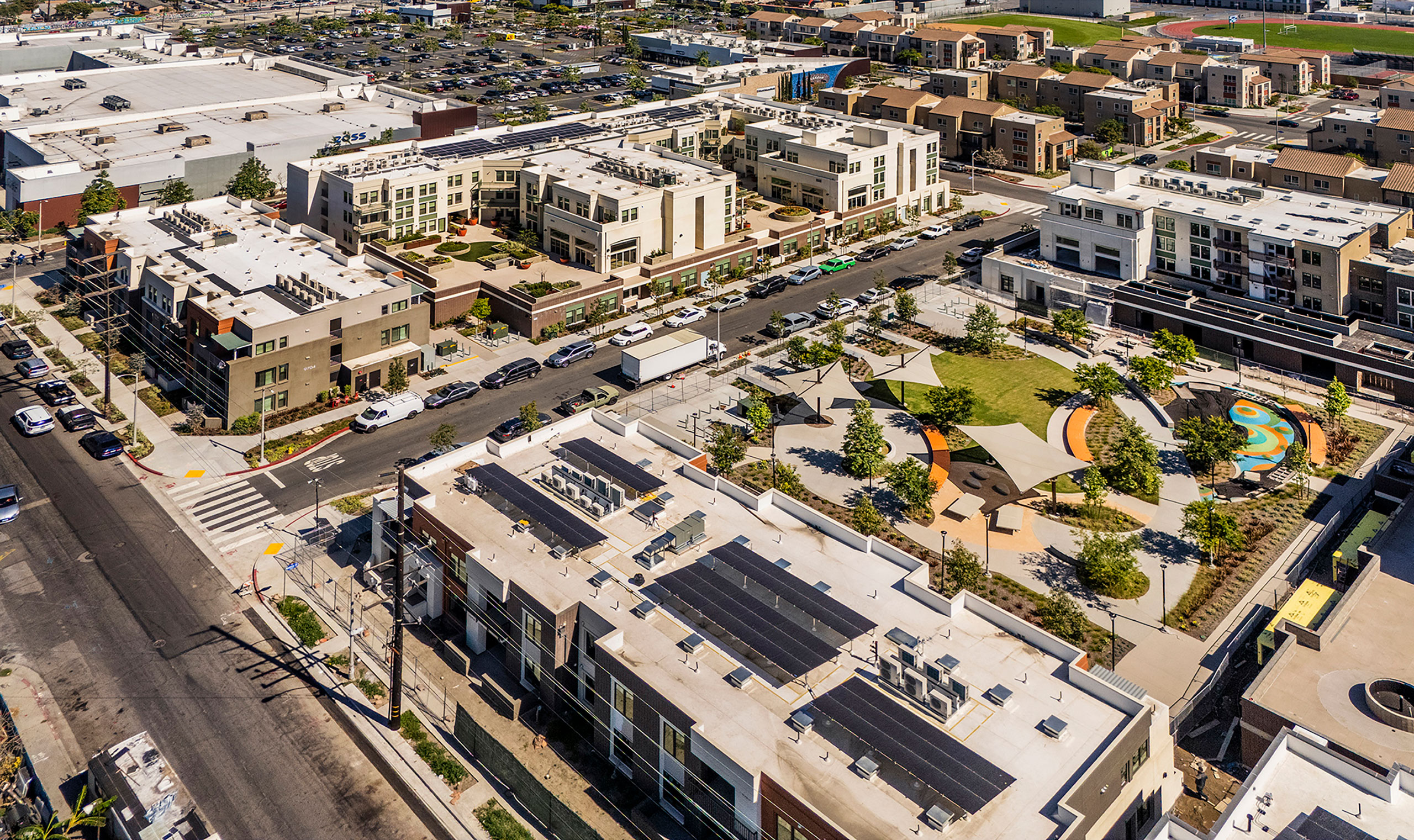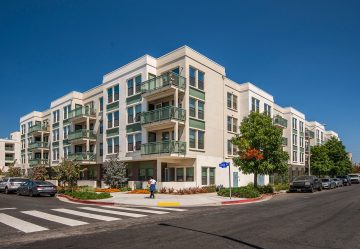Milestone completion serves as “Gateway to Jordan Downs” and reimagines the future of public housing through KTGY’s thoughtful design

BRIDGE Housing, a leading nonprofit affordable housing developer on the West Coast, and KTGY, a national design firm focused on architecture, interior design, branded environments and urban design, have announced the completion of Kalmia Rose at Jordan Downs. Developed in collaboration with the Housing Authority of the City of Los Angeles (HACLA), this thoughtfully designed affordable housing community provides 76 units, including 39 replacement units, in podium and walk-up buildings within the Jordan Downs redevelopment in Watts, California. Kalmia Rose completes Area H2A (Phase 3A) on the northeast section of Jordan Downs, one of the largest public housing developments in Los Angeles.
Kalmia Rose, part of the Jordan Downs Specific Plan, contributes to Los Angeles’ greater effort to bring quality, attainable housing to its community. Proceeding in phases over several years, when completed, Jordan Downs will have more than 1,500 new affordable and market rate residences, nine acres of park land and new retail space. Notably, the redevelopment minimizes disruption to residents, and a “build first” strategy ensures new housing is built for current residents to move into before the older buildings are removed.
“The opening of Kalmia Rose is a milestone in a decade-long effort to transform Jordan Downs into a thriving, inclusive community,” said BRIDGE Housing President and CEO Ken Lombard. “We’re honored to stand with our partners to mark this latest step in delivering on our promise to provide beautiful affordable housing, expanded opportunity for residents, and lasting investment in Watts.”
When developing the architectural design of Kalmia Rose, KTGY took into account feedback from current residents, and prioritized placemaking to promote a safe and engaged community. As a result, KTGY designed expansive podium courtyard decks and rooftop patios that face half-acre parks, allowing residents to watch over children and experience a peaceful indoor-outdoor lifestyle amid the city bustle. On the ground level, a network of pedestrian paseos connects Kalmia Rose to the central park and community center, supporting connection and a neighborhood feel. Thoughtful landscaping with shade trees, wooden benches and patio areas offer cool and welcoming spaces for residents to gather. In addition to these external amenities, residents also enjoy a club room and the convenience of a bike storage room.
“Our goal for Kalmia Rose was to create a cohesive community that maintains its own unique identity as part of Jordan Downs,” said Keith McCloskey, LEEP AP, Principal at KTGY. “Design elements inspired by warm, Spanish architecture give Kalmia Rose a distinct character within the development, while remaining connected to community hubs. With this new construction, we create a sense of rebirth and rejuvenation that welcomes residents back into a carefully planned space that fosters a connected community.”
This development’s architectural style maintains a traditional look that consists of beige stucco accented by a rust, green and blue color palette and brick and metal panels to add textural depth. The large podium buildings consist of three residential stories sitting atop a podium level that houses a majority of the parking, while the lower density walk up homes sport a rust and cool brown color block.
Cypress View, which represents Area H2B (Phase 3B) of Jordan Downs, also developed in partnership with BRIDGE Housing and HACLA will include 119 units, including 61 replacement units, just west of Kalmia Rose, and is projected to complete Summer 2025. KTGY will continue its partnership with HACLA to plan and oversee the design of 150 for-sale homes in partnership with City Ventures and Azure. Featuring a mix of affordable (Azure) and market rate (City Ventures) three-story townhomes across four separate blocks within the Jordan Downs Specific Plan, they are projected to break ground in 2026.

Address: 9808 S Kalmia Street, Los Angeles, CA, 90002
Developer/Owner: BRIDGE Housing & the Housing Authority of the City of Los Angeles (HACLA)
Architecture: KTGY
Area: 1.2 acres
Units: 76 units (55 podium, 21 walk up) This 76-unit phase consists of 39 replacement units, 15 Section 8 Project-Based Voucher (“PBV”) units, seven tax credit only units, and 15 unrestricted market rate units, including a manager’s unit.
Stories: Podium: 4, Walk Up: 3
Amenities: Courtyard decks, rooftop patios, half-acre park space, club rooms with recreation and fitness, and bike storage rooms.
Completion Date: June 2025
About KTGY
Design lives at KTGY. Founded in 1991, KTGY is an award-winning firm of architects, designers and planners that realize new possibilities through inspired design. Everything we do, from architecture and interior design to branded environments and urban design is based on a people-centric storytelling and design process that creates memorable experiences nationwide. Guided by our mission to bring innovative design to all people and places, we partner with our clients to envision spaces that make a positive impact on people and their communities.
About BRIDGE Housing
BRIDGE Housing Corporation is a leading nonprofit owner, developer, and manager of high-quality affordable housing on the West Coast, with a mission to strengthen communities and improve lives. Founded in 1983, BRIDGE Housing has participated in the creation of more than 22,000 affordable homes in California, Oregon and Washington, with a total development cost of $6 billion. Its current $4 billion portfolio totals more than 14,500 apartments that are home to more than 30,000 residents, with more than 10,000 additional units in the development and acquisition pipelines. For more information, visit https://bridgehousing.com/.



