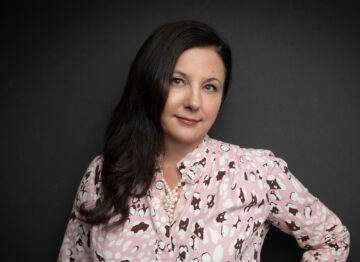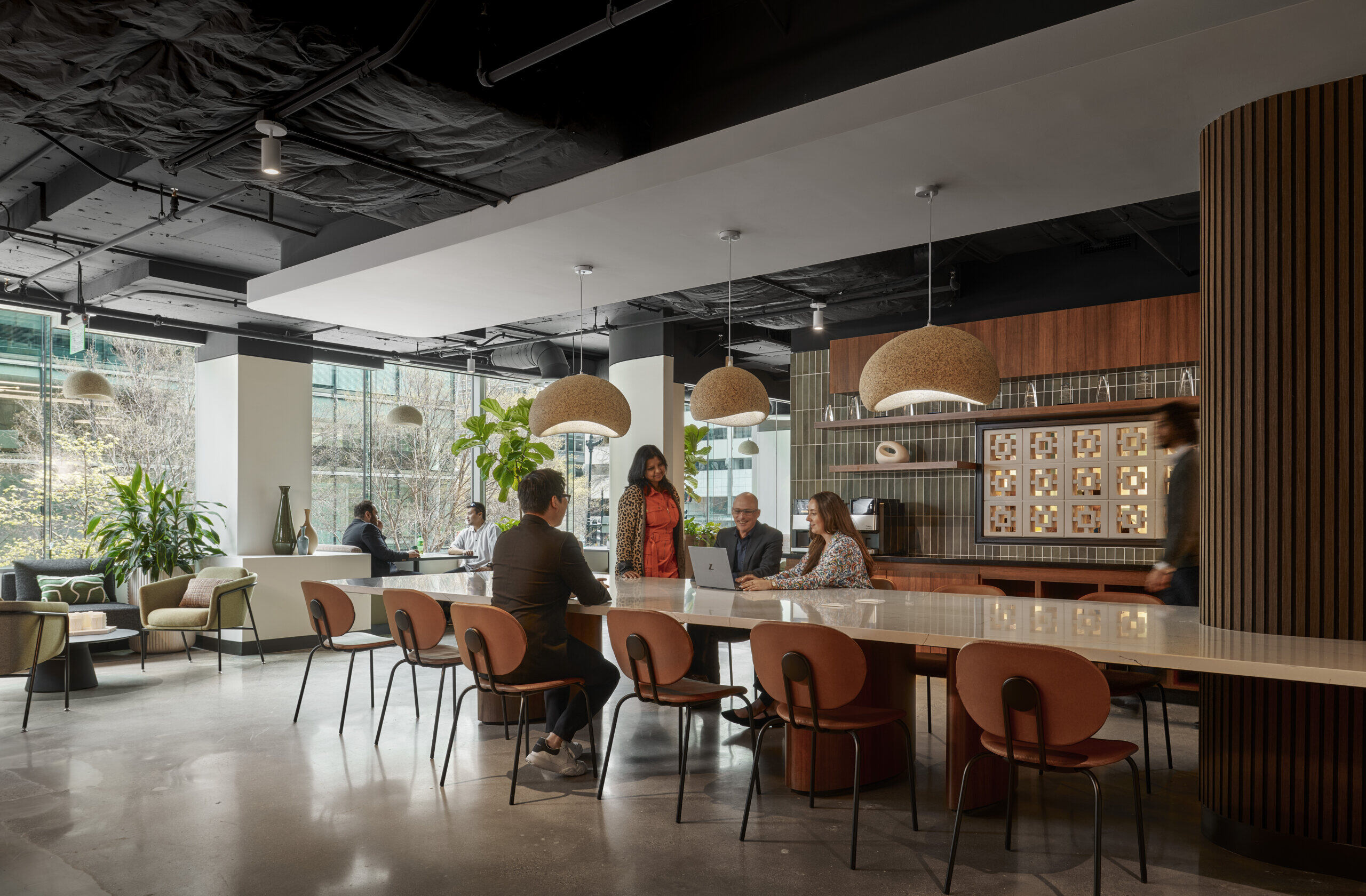 Lobby with collaboration area and coffee bar | Photo © Ryan Gobuty
Lobby with collaboration area and coffee bar | Photo © Ryan Gobuty
After more than ten years in Tysons, Virginia, design firm KTGY decided in 2023 to move its regional office to downtown DC, hoping to lead the way in reinvigorating the city’s once-bustling commercial district after the pandemic.
“A lot of employees had centered their lives around that Tysons commute, so asking them to come into downtown DC was a big deal,” said design principal Gina Deary. An interior designer with a track record of award-winning hospitality projects, Deary and her business partner Lisa Simeone joined KTGY in 2021 when their namesake firm was acquired. And it wasn’t only the firm’s clients who would benefit from their skills and experience. “KTGY had never used an interior design firm to do their own offices, and now they could do it in-house,” Deary explained. Deary’s team worked with Deceder Group as the architect of record for the project.
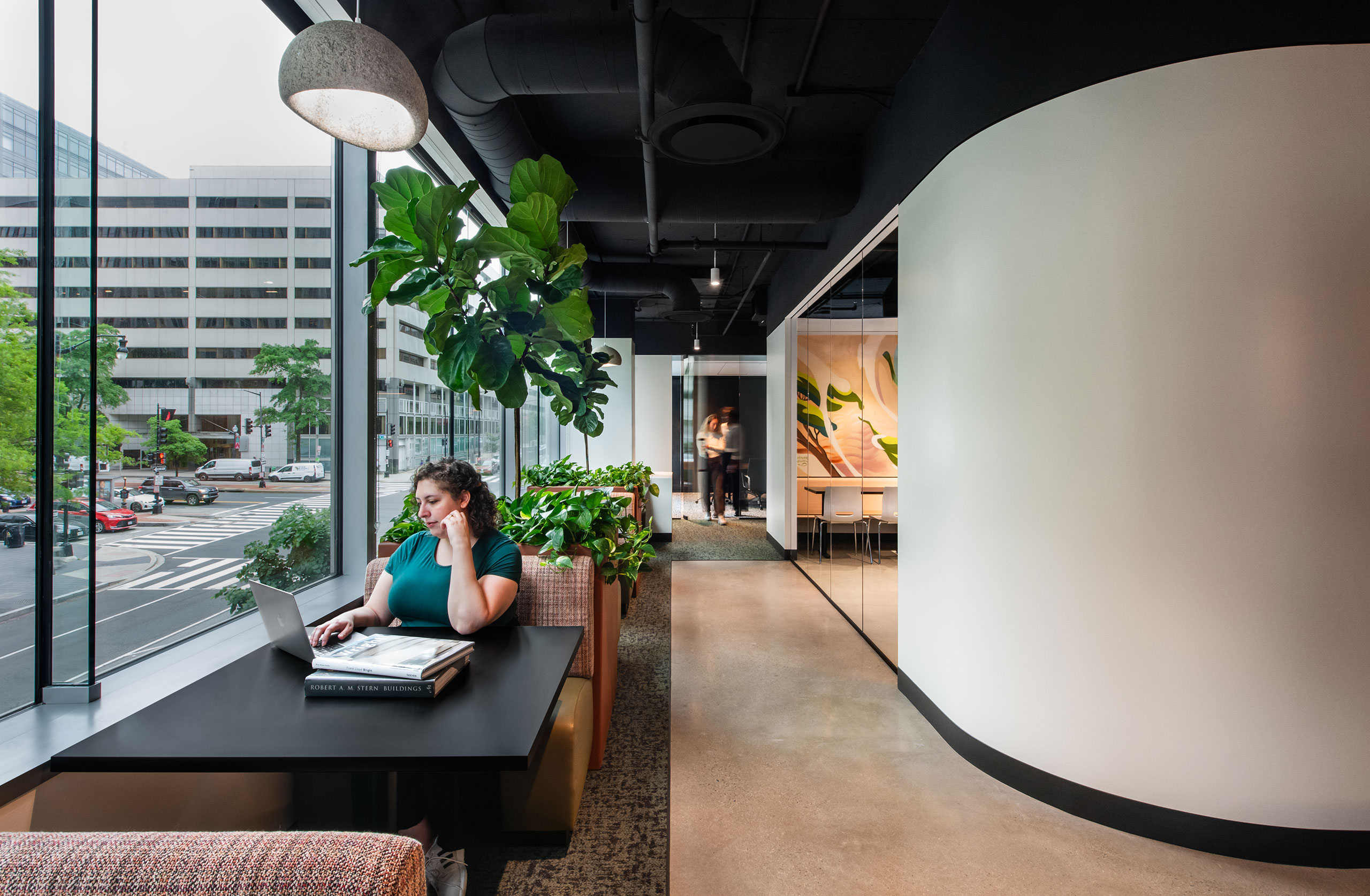 Windowfront collaboration space with kitchen/cafe at right | Photo © Erin Kelleher
Windowfront collaboration space with kitchen/cafe at right | Photo © Erin Kelleher
As a designer and a colleague, Deary was able to dig into what was most important to achieve in the new space. “We needed an environment that encouraged people to come into work—to make that longer drive. So we came together to figure out what their needs were, and after a lot of talk and ideas, DC’s office was really interested in collaboration,” she shared.
Deary and her team mined their experience in hospitality to create an elegant, inviting atmosphere, with a calming neutral palette and an abundance of natural materials and plants that add vitality to the concrete jungle of the central business district. “Everything we used was on the list of LEED-approved materials—we tried to be very cognizant of that piece,” Deary emphasized.
Clients visiting the office are greeted in what feels like the lobby of an upscale boutique hotel, complete with a coffee bar. While comfort was key in this project, “the first thing on the checklist was definitely function—the office needed to function for how they work together,” Deary emphasized. For this highly diverse and synergetic team, that meant a variety of spaces tailored to different groups and purposes, but still outfitted with plenty of soft lighting, soft seating, and communal areas—qualities of a home office environment that some remote workers had come to appreciate. “We wanted people to feel like they were in a place that felt residential but was still an office,” she added.
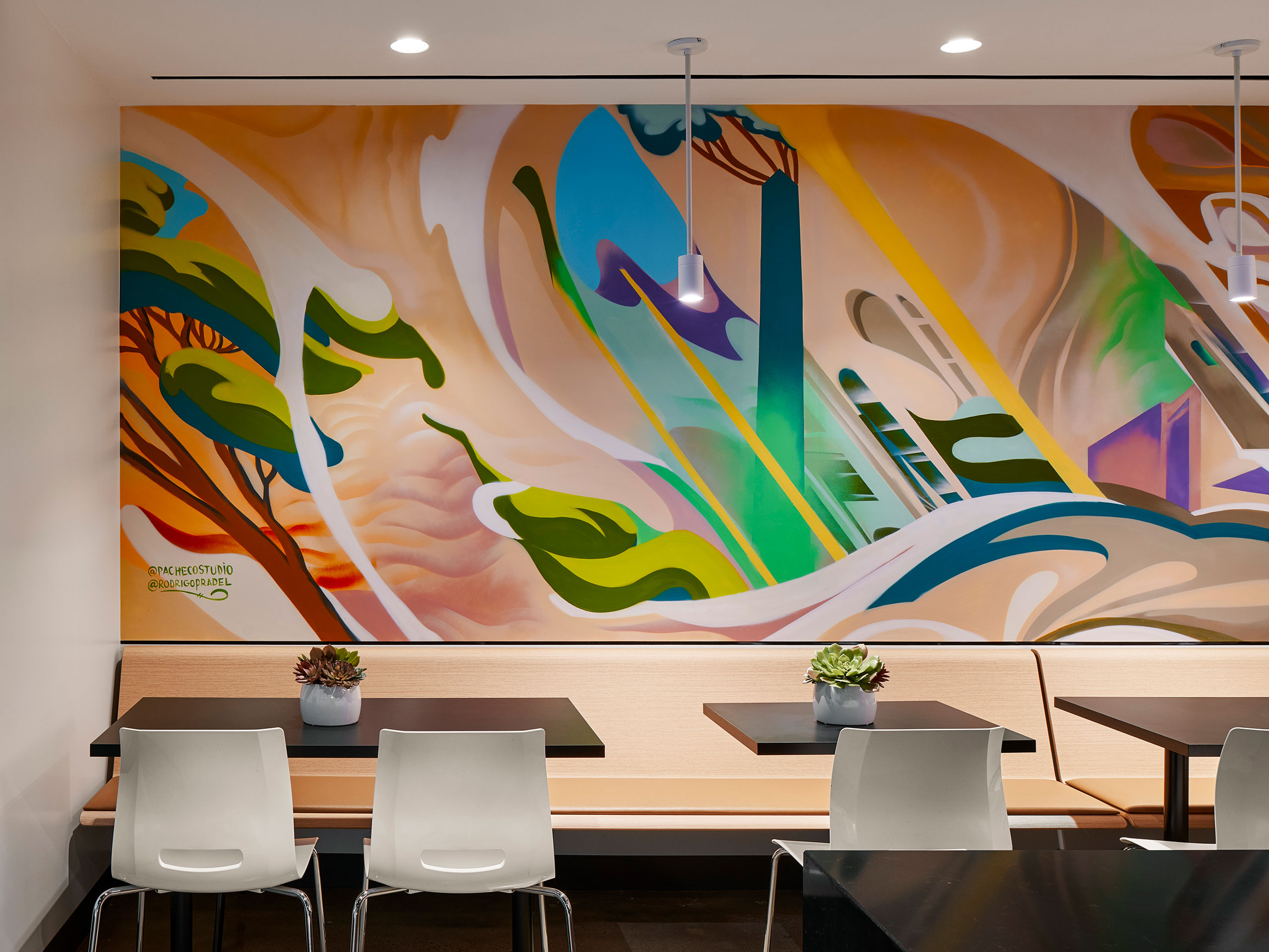 Mural in the kitchen/cafe | Photo © Ryan Gobuty
Mural in the kitchen/cafe | Photo © Ryan Gobuty
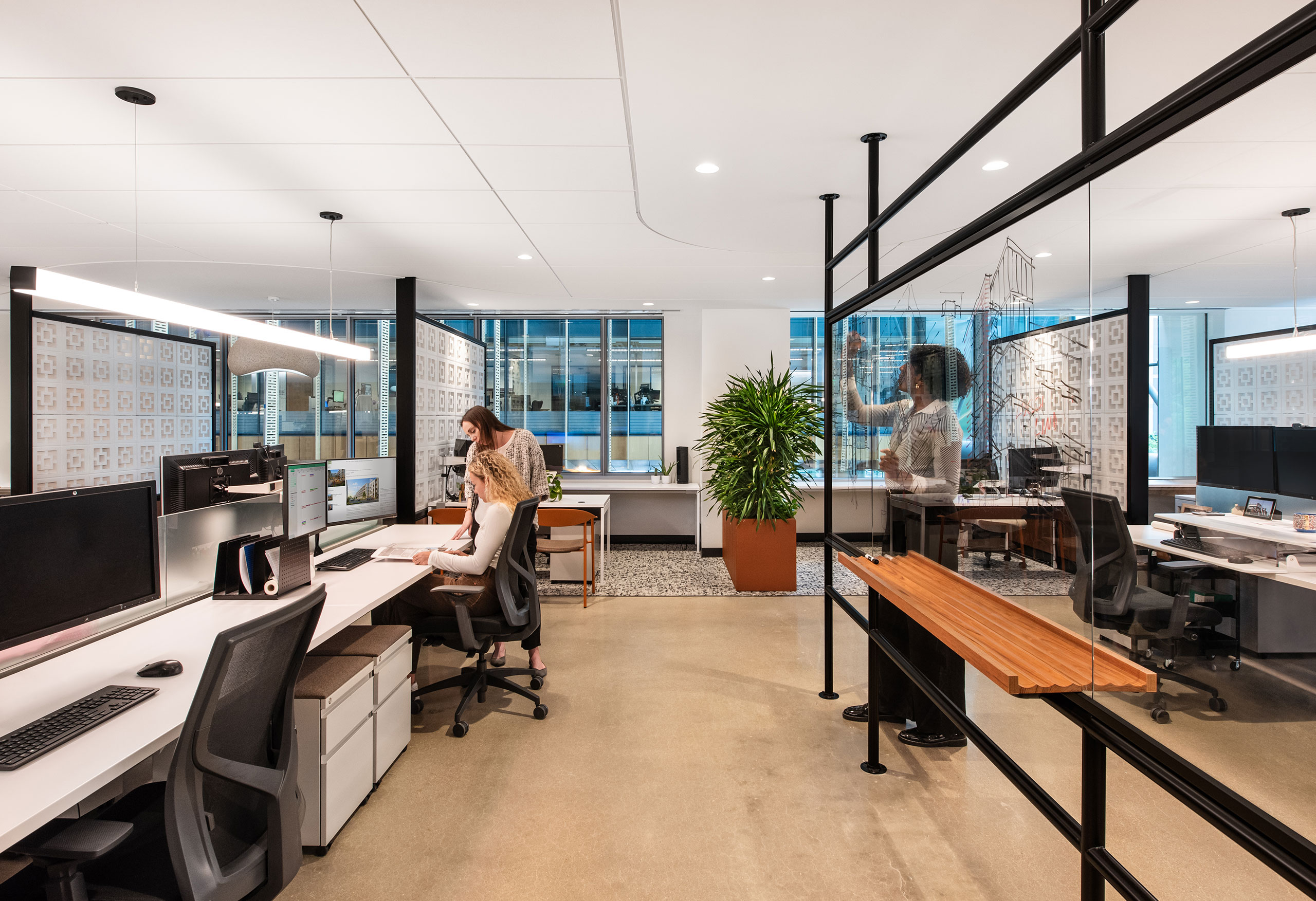 Design studio with collaboration area at right | Photo © Erin Kelleher
Design studio with collaboration area at right | Photo © Erin Kelleher
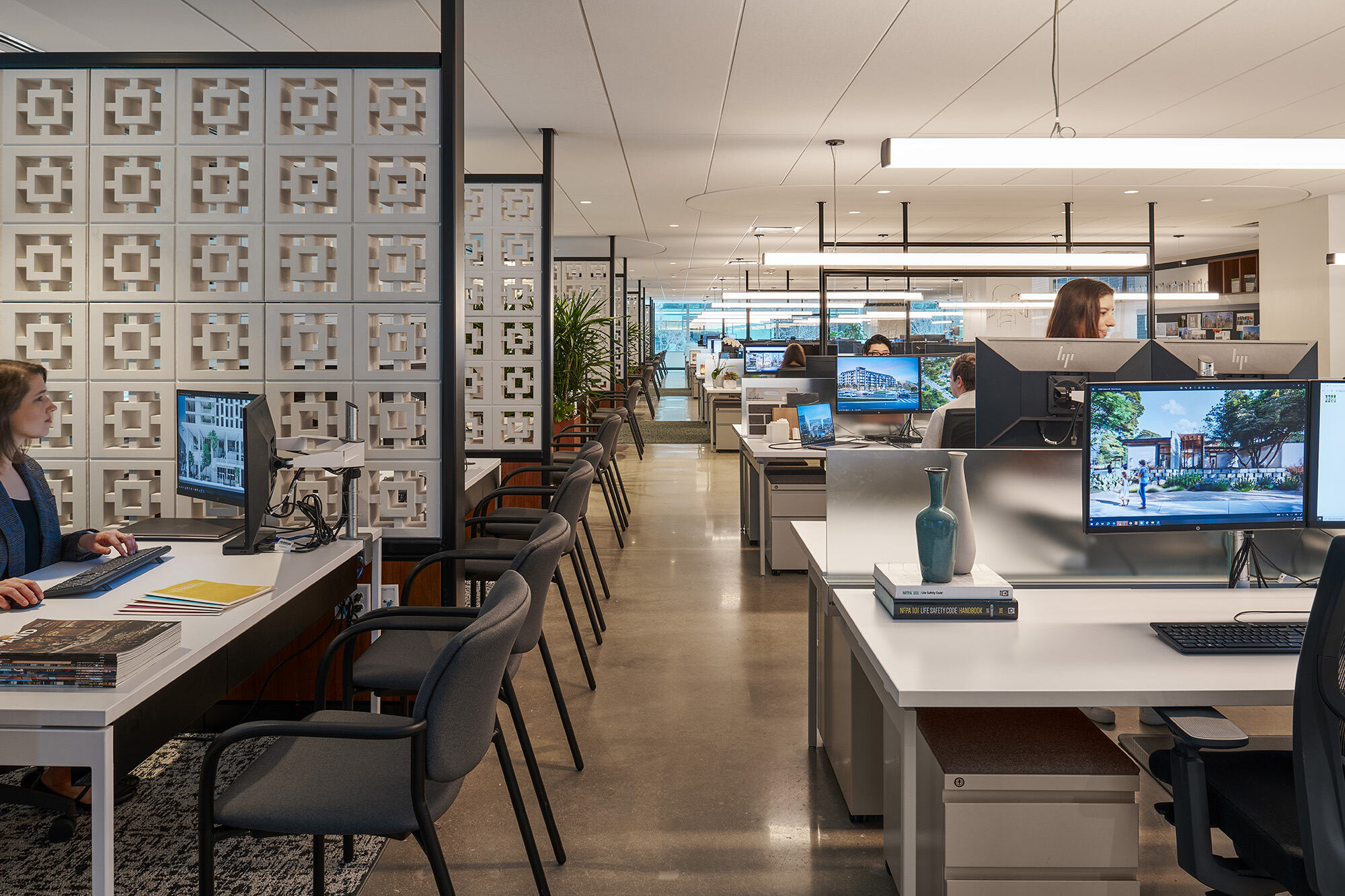 Design studio with perforated dividers | Photo © Ryan Gobuty
Design studio with perforated dividers | Photo © Ryan Gobuty
The generous studio space, tucked away from the public-facing areas, is dominated by an open-plan collaboration area designed to accommodate several different project teams at a time. Individual work areas that line the perimeter of the studio provide space for focus and more private conversations, but dividers reminiscent of mid-century modern breezeblock designs maintain open sightlines throughout the office. The layout also allowed Deary to capture several pockets of space for additional work zones.
“You have a lot of different types of people so breakout areas need to be a choice—they can’t all be the exact same, you need different levels of comfort,” she explained. Some breakout stations are outfitted with large, flat surfaces to accommodate large, printed drawings, and plenty of standing space to allow the designers to view them from a comfortable distance. Areas at the end of workstations are designed to allow one or two people to perch, not linger, “but for areas that are used for one-on-one meetings, those situations can be intense,” Deary went on, “and so those areas need to be very comfortable.”
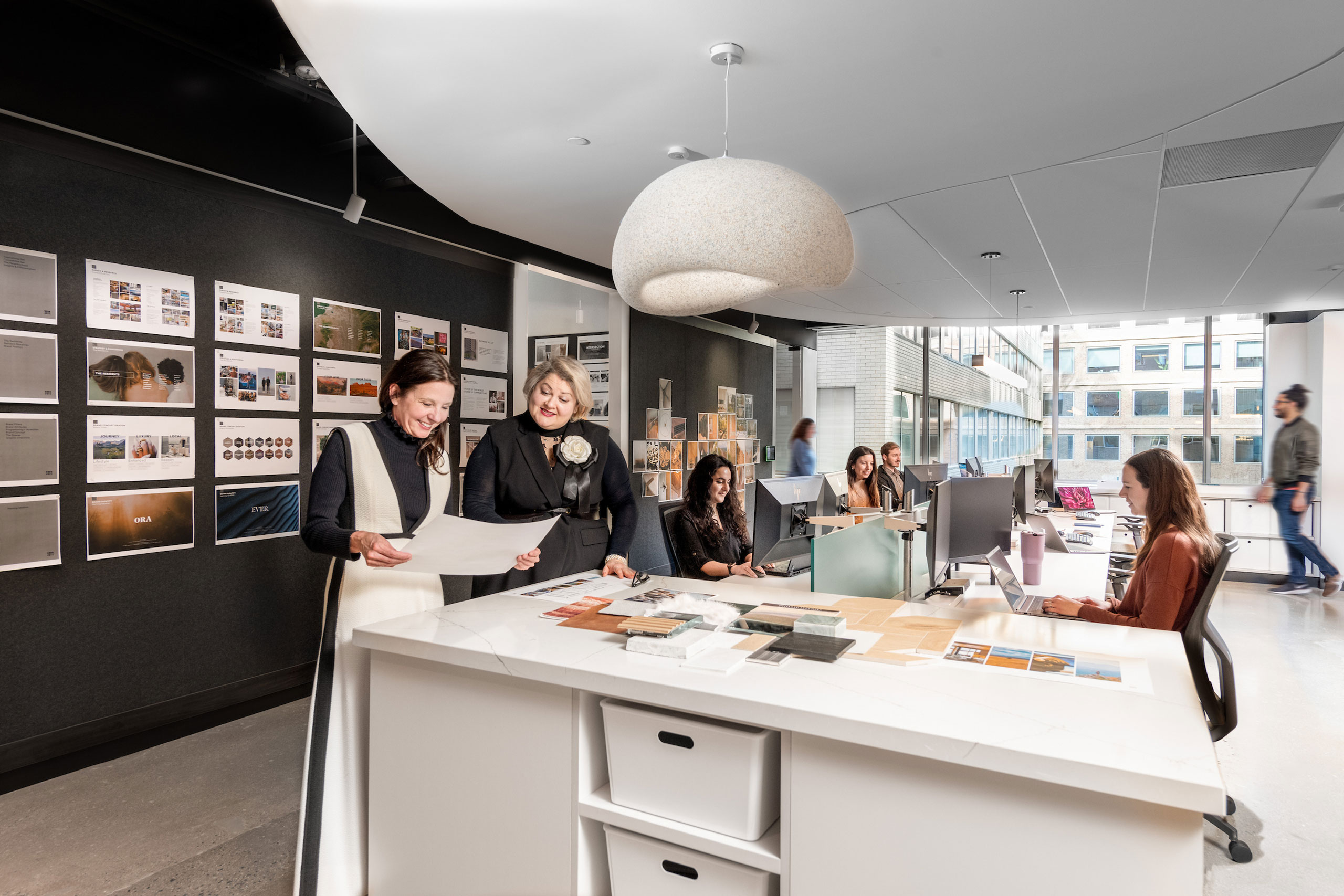 Pin-up wall and material sample review table | Photo © Sam Kittner
Pin-up wall and material sample review table | Photo © Sam Kittner
Predictably, plenty of KTGY’s staff can also be found gathering around the stylish coffee bar on any given day. “The strongest place to have breakout areas is around food and beverage,” Deary related. “If you sit at a banquette and someone sits next to you, it gets you to start talking.” Post-COVID, with delineation between the domains of work, home, and social gathering space less distinguishable than ever, KTGY brings the best of all worlds into its DC office. “Architectural spaces can be very beautiful,” Deary said, “but there’s not always that emotional connection. In this space you can see both worlds coming together.”
Project: KTGY Washington, DC, Office | 2001 K Street, NW, Washington, DC
Architect of Record: Deceder Group
Interior Designer: KTGY
Interior Landscaper: Inside Plants
MEP Engineer: CTA Consulting Engineers
Mural Artists: United Aliens Design/Michael Pacheco and Rodrigo Pradel
General Contractor: Bognet Construction
