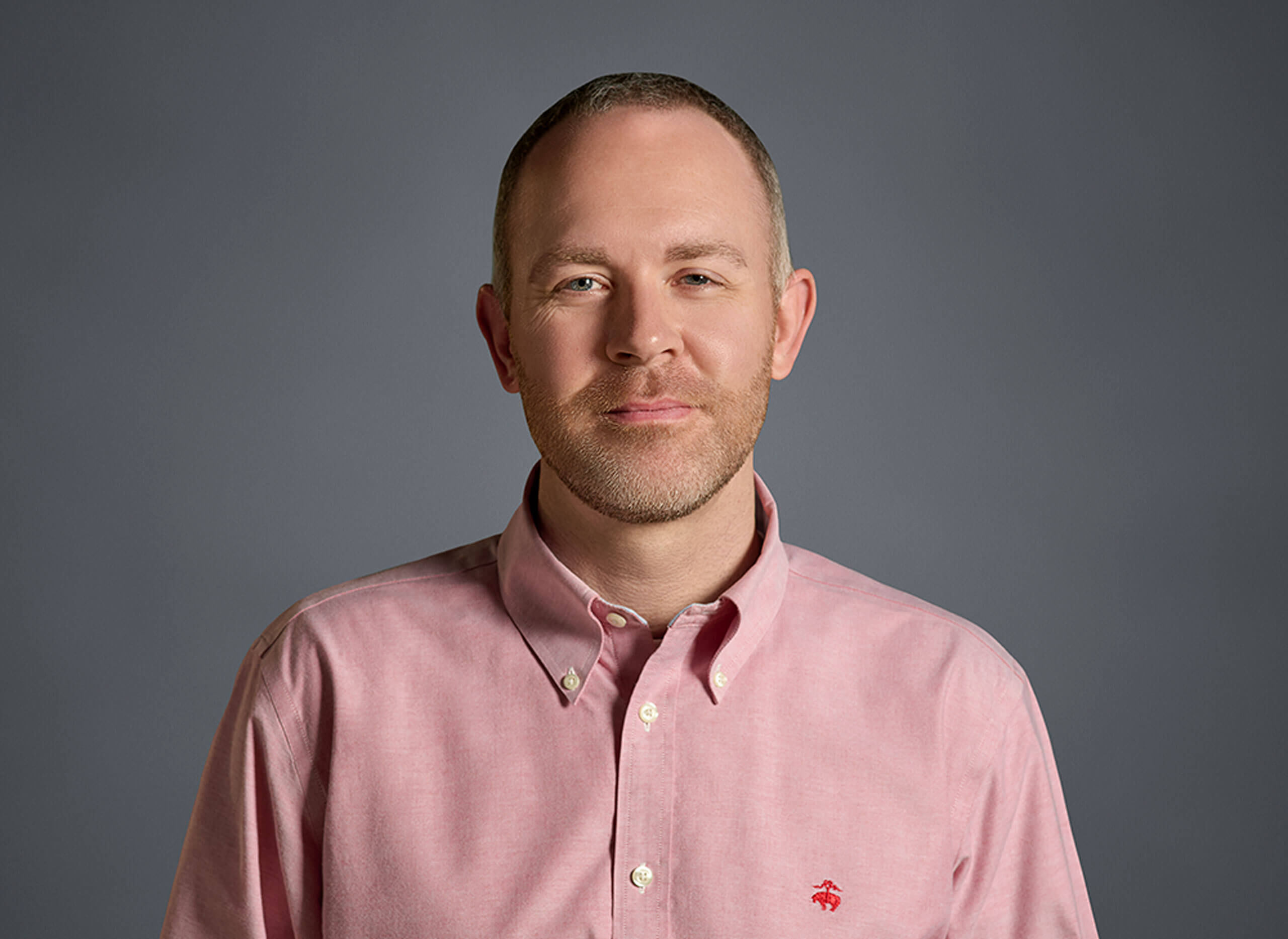
Builders continue their success by implementing integrated living and flexible floorplan strategies
Over the past few years, the conversation about the effects of the built environment on individuals and public health has risen. Some ideas brought on have proved more useful than others, primarily following the pandemic. In time, builders have worked to accommodate for the lifestyle changes of remote work and multigenerational living, and many of these changes are proving to be much more permanent. In addition to these design trends are covered outdoor living spaces and study areas/media rooms. With this being said, the new home market continues to favor and benefit homebuilders who implement these spaces and design strategies into the homes that they offer.
The pandemic’s long tail caused lasting changes in urban and suburban markets, with remote workers landing all around the country and land costs continuing to rise; while activity in suburban markets is doing very well, we are also seeing many urban centers with a lot of activity despite this friction. One surprising trend is aesthetic, and it goes beyond work-from-home and outdoor spaces. Design-minded buyers and builders are looking for modern architectural facades, with nods to traditional elements seen in historic urban architecture. Clean lines with minimalistic details, flat roofs, painted brick, cementitious siding and dark accents are popular for curb appeal, and the ever-popular built outdoor spaces enhance the streetscape. Builders in suburban markets are taking note of these urban aesthetics and are pushing to replace their modern farmhouse and modern craftsman homes by dropping the “farmhouse” or “craftsman” and simply creating modern, contemporary and transitional facades.
In urban markets, post-pandemic features and modern styles are accompanied by increased density, with an emerging movement in the type and diversity of developments being built While there is a demand for individuals and families to find homes near good schools and workplaces, the cost of land is high for many builders. To make a development work financially, many clients have asked me to find higher density solutions for sites that otherwise might have worked as single family detached communities or traditional townhome communities. Two-over-two units, back-to-back units, and other innovative product types are increasing community density and gaining popularity.
Two-over-two homes often look like a four-story townhome from the outside but are divided into two units – one on the top two floors, and the other on the bottom two. This product type enables builders to essentially double their density on traditional townhome pads. Back-to-back units are similar but split a townhome down the center so that the front of the four-story townhome belongs to one unit, and the back belongs to another equally sized unit.
Some builders have asked us to create variations of these product types. When we drop to three stories, we can do a one-over-two or a two-over-one, or even 1.5 over 1.5 typologies. Back-to-backs can be divided in unique ways to create a higher-end unit in tandem with an affordable unit, when the separation assemblies divide these units in disparate ways. In nearly all cases, there is a push to incorporate outdoor spaces, work from home spaces and modern architecture in these new and exciting typologies.
This push for higher density may seem unintuitive as a consequence of the pandemic, but there is a clear cause and effect in not just the ways we design and inhabit buildings, but also the types of developments that get the green light. The biggest movement post-pandemic, that I’ve seen, is the end of simple, one-size-fits-all typologies – while single family detached homes, townhomes, and apartments are still options, many communities are now offering a myriad of opportunities that suit the needs of the buyer.
