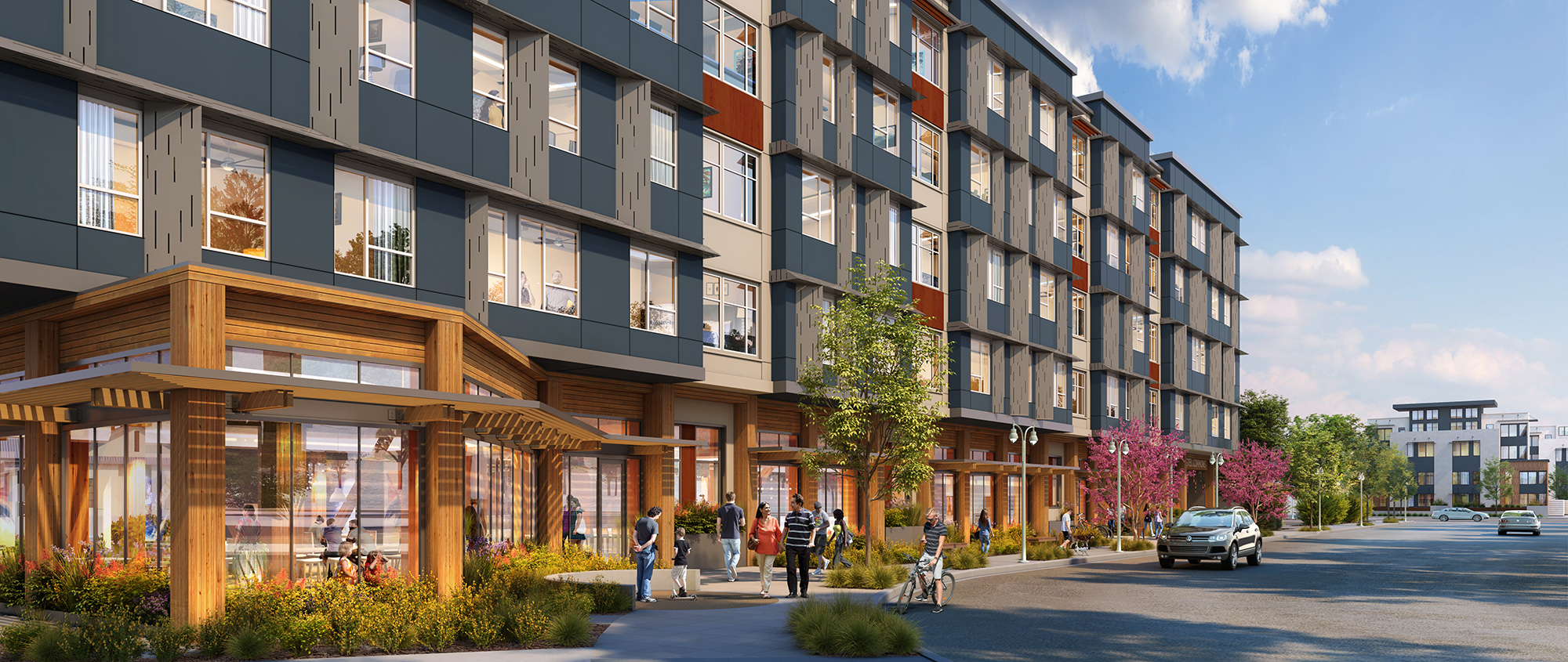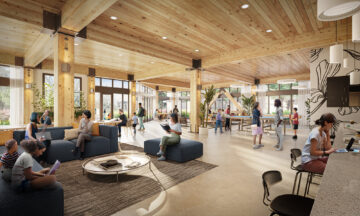Utilizing unique construction methods, including mass timber and modular design, the building marks a first-of-its-kind achievement

(Los Altos, CA) KTGY, an award-winning national design firm focused on architecture, interior design, branded environments and urban design, in partnership with developer EAH Housing, the City of Los Altos, and San Mateo County, proudly announce the groundbreaking of 330 Distel Circle, a pioneering affordable housing community that blends bold design innovation with deep community need. As Los Altos’ first 100 percent affordable housing development, 330 Distel sets a new benchmark – not just for who it serves, but how it’s built.
330 Distel’s 90 units will consist of 88 low-income units and two two-bedroom manager units. Of the 88 income-restricted homes, 22 are set aside for formerly homeless individuals and families earning incomes up to 30 percent of the area median income, while the remaining 66 units will serve individuals and families earning 30 to 80 percent of the area median income, with an average affordability level of 44.2 percent. Its unique use of mass timber and modular construction are a rare pairing in affordable housing and represent a first-of-its-kind for the city.
KTGY’s innovative design of 330 Distel Circle is rooted in the rich existing architectural quality, detail and pedestrian experience of Los Altos. The forward-thinking approach meets residential needs through key design concepts that create a family-oriented, inclusionary and healthy community. The development has been well-received by Los Altos locals, thanks to a close collaboration between the architects, developers, local officials and city residents throughout the planning process.
At the ground level, a mass timber podium structure creates a warm, biophilic aesthetic that echoes the tree-lined character of Los Altos. The use of timber is sustainable, renewable, and contributes to a reduced carbon footprint. Inside, the timber level features a multipurpose room, coworking space, and a computer learning center, all designed to serve as a hub of activity and connection for residents.
Above the timber base, four levels of precision-built modular units will be constructed off-site and delivered ready to assemble, allowing for faster construction, less neighborhood disruption, and a significant reduction in material waste. This thoughtful combination of cutting-edge construction methods ensures a more efficient, environmentally conscious, and community-friendly build from start to finish. A second-story raised courtyard offers a community garden and gathering spaces.
From the choice of materials to systems integration, sustainability is embedded throughout. Modular and mass timber construction offer unique sustainability factors, utilizing renewable timber resources while reducing carbon footprint and construction waste. Double-glazed windows and shading responsive to the building’s solar orientation reduce solar gain to create a more energy-efficient building. Additional sustainable aspects of 330 Distel include the use of solar photovoltaic (PV) panels and the implementation of water and energy-saving features. Sustainable landscape elements include native plants, stormwater mitigation, an on-site garden, and water-saving features. Encouraging sustainable practices in the community, electric vehicle (EV) charging and a bike storage and repair station are also included in the design.

The site is conveniently located near the Sutter Health-affiliated Palo Alto Medical Foundation and within safe walking distance to bus lines, the VTA, commercial, service, and recreational amenities along the El Camino corridor, including grocery stores, schools, parks, a community center and restaurants. 330 Distel offers more than housing – it delivers access, opportunity, and stability.
Address: 330 Distel Circle, Los Altos, Santa Clara County, CA, USA
Developer: EAH Housing
Architecture: KTGY
Interiors: KTGY
FF&E: Ryan Young Interiors
Site Area: 0.87 ac
Units / Density: Density: 103 du/ac
Number of Units: 90
Unit Plan Sizes: 465 – 1,175 sq. ft.
Amenities: Multipurpose room, computer learning center, coworking space, bike storage & repair, raised courtyard with community garden
Stories: 5
Construction Type: IIIA
Anticipated Completion: Early 2027
About KTGY
Design lives at KTGY. Founded in 1991, KTGY is an award-winning firm of architects, designers and planners that realize new possibilities through inspired design. Everything we do, from architecture and interior design to branded environments and urban design is based on a people-centric storytelling and design process that creates memorable experiences nationwide. Guided by our mission to bring innovative design to all people and places, we partner with our clients to envision spaces that make a positive impact on people and their communities. Visit www.ktgy.com.



