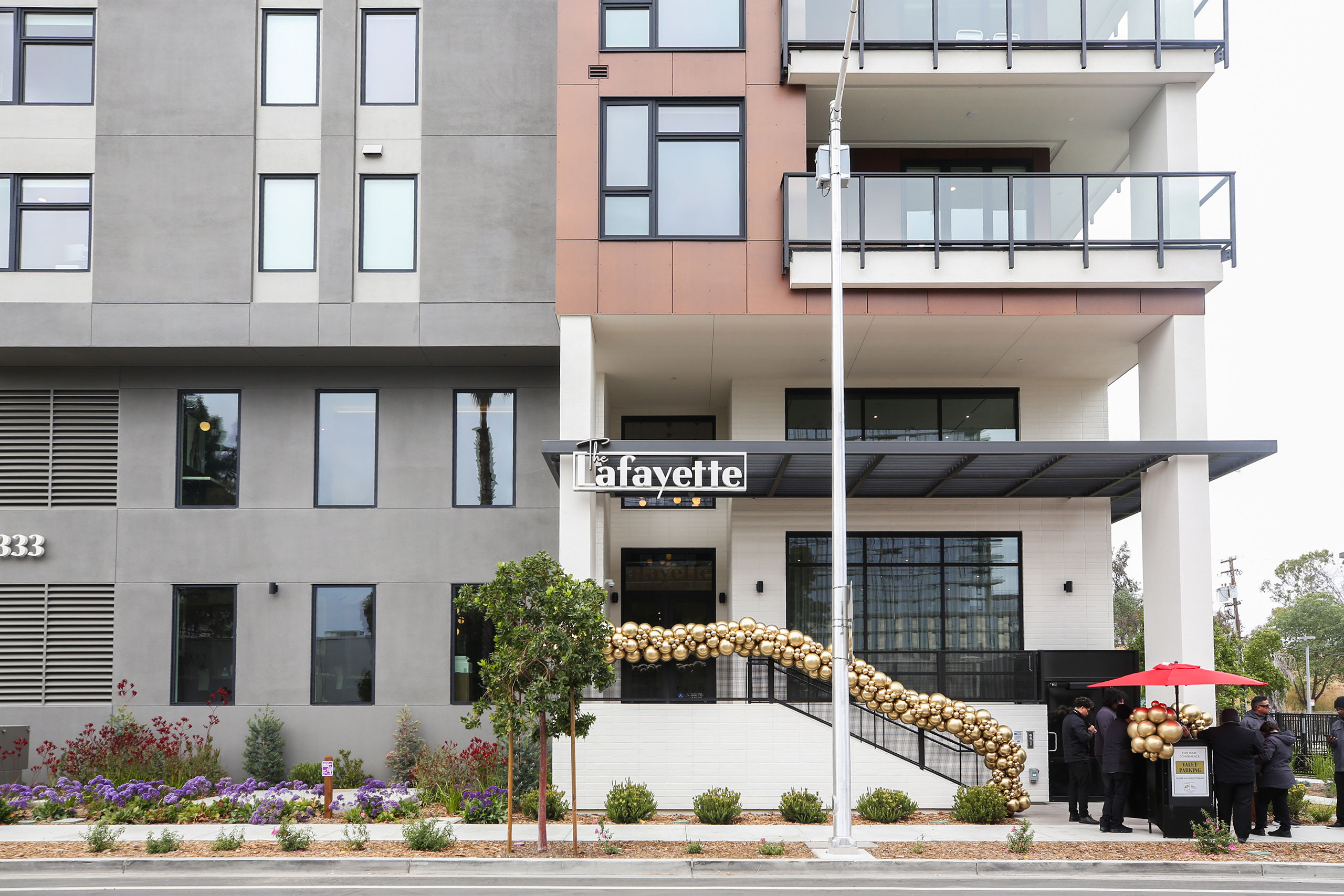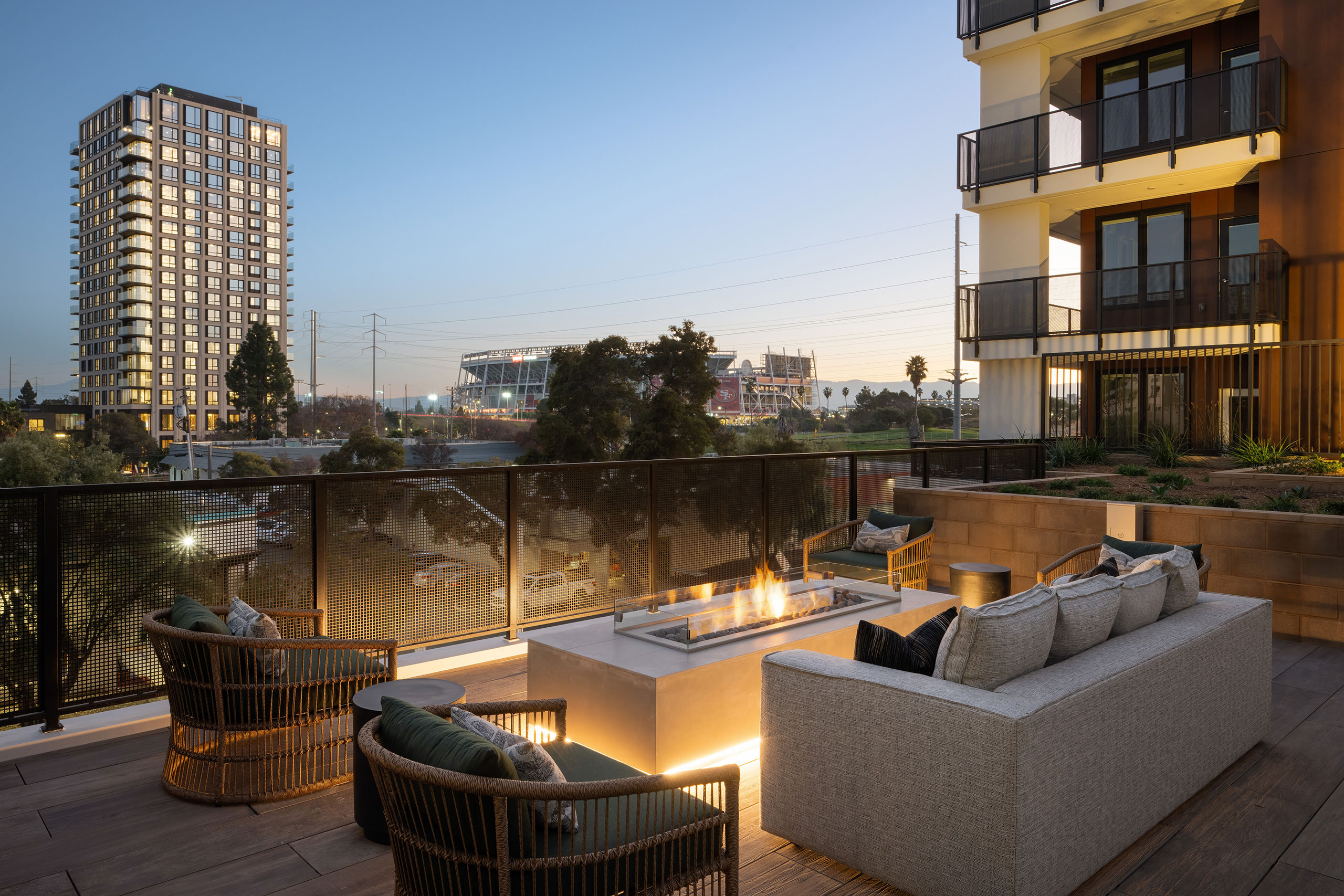The Lafayette is a high-energy residential complex within an emerging Santa Clara neighborhood built to bring people together

(Santa Clara, CA) KTGY, an award-winning design firm focused on architecture, interior design, branded environments and urban design, in partnership with developer SummerHill Apartment Communities, recently celebrated the opening of The Lafayette in the buzzy neighborhood of Santa Clara, California. This dynamic multifamily building is one of the first to be completed as part of the Tasman East Focus Area Specific Plan, which envisions the redevelopment of this industrial area into a high-density, transit-oriented urban neighborhood. The community, which is now 40 percent leased, welcomed its first residents in October 2024.
KTGY is responsible for the architecture of the building. Strategically positioned adjacent to the local transit hub on Tasman Drive, The Lafayette creates public walkways that connect the community to Lafayette Street, the Amtrak Station, and Levi’s Stadium – giving residents front-row access to games, concerts and top-tier events as well as serving a valuable role in transforming the district into a high-density, walkable community. Additionally, ten percent of the units are designed as affordable.
The building offers three distinctly programmed amenity decks, including a pool deck with grills and daybeds, a gaming courtyard with foosball and ping pong, and a coworking courtyard with hammocks, picnic tables, and firepits, all of which take advantage of the southern light and sky views. Separating the courtyards are four tower elements that break the building scale and tie it to the public sidewalk, as well as the public park space, including a dog park and a children’s playground.
The design palette for The Lafayette features a blend of clean, modern materials, including brick, smooth troweled white and gray contrasting stucco panels, and rust-colored high-pressure laminate panels. The glass lobby volume – with soaring 20-foot ceilings, floating steel canopies, and vertical metal panels – anchors the public park at the southeast corner. The walkway is lined with brick-clad units with stoops and dense planting to establish pedestrian scale and create a buffer from the public realm.
KTGY is proud to continue providing value to the Santa Clara community, having recently celebrated the completion of Sofia, which was recently awarded Multifamily Community of the Year by the National Association of Home Builders’ The National Awards program as well as CoStar’s Impact Award for Multifamily Development of the Year in SouthBay/San Jose.
Address: 2333 Calle Del Mundo, Santa Clara, CA 95054
Developer/Owner: SummerHill Apartment Communities
Architecture: KTGY
Area: 3.06 ac
Capacity: 347 units, 397 Parking Spaces
Stories: 7
Opening Date: April 24, 2025
