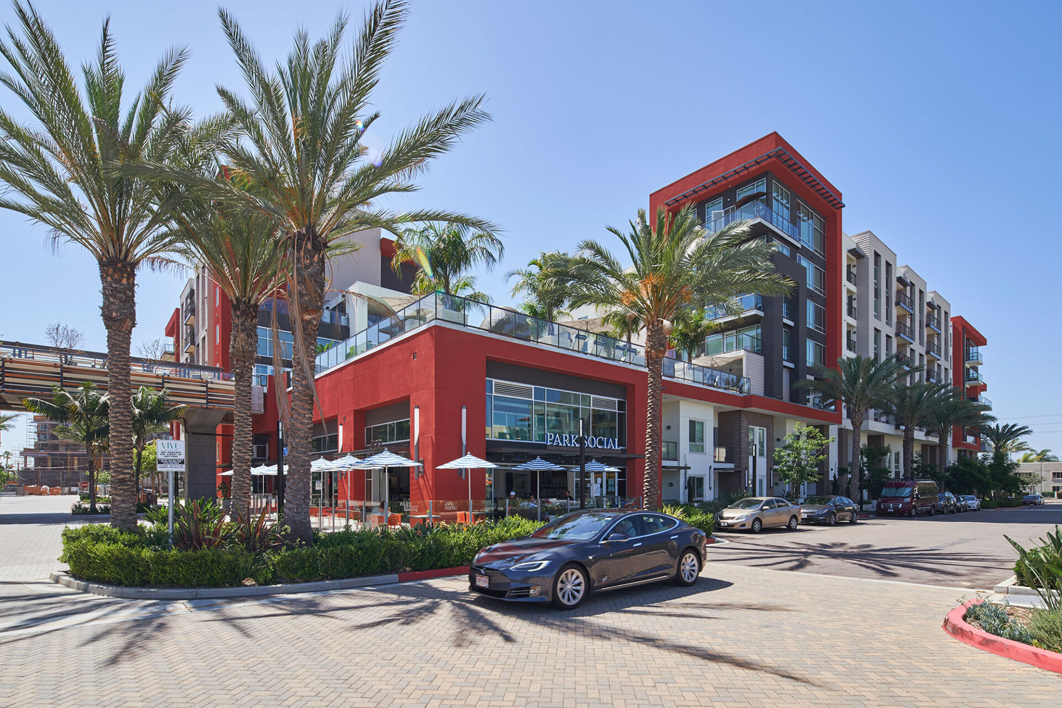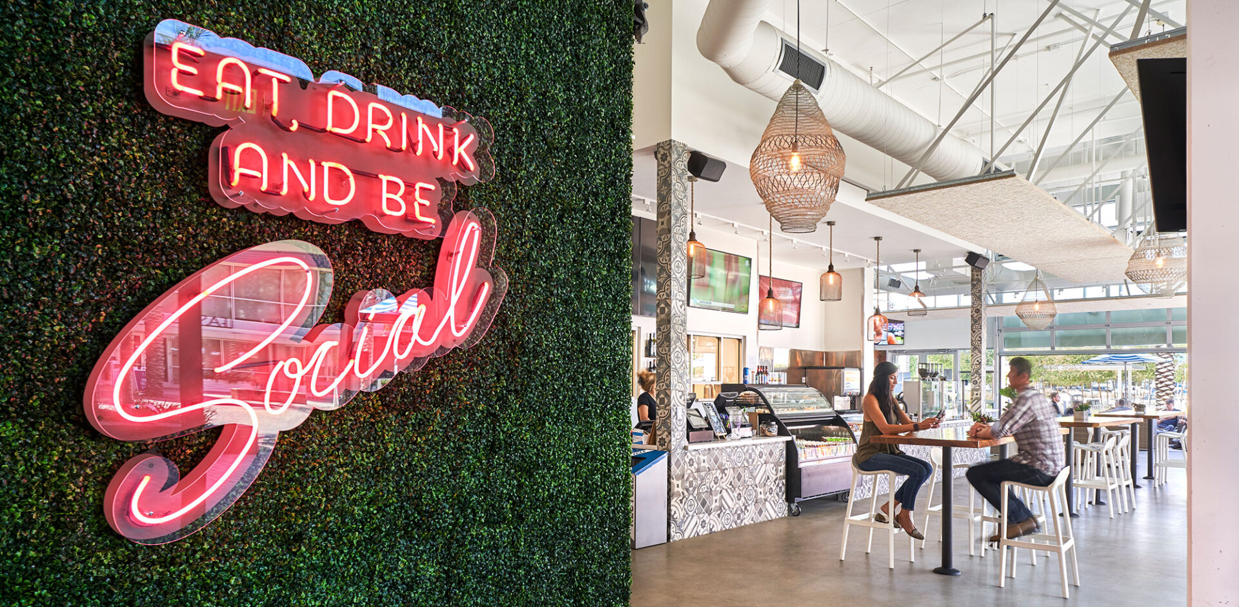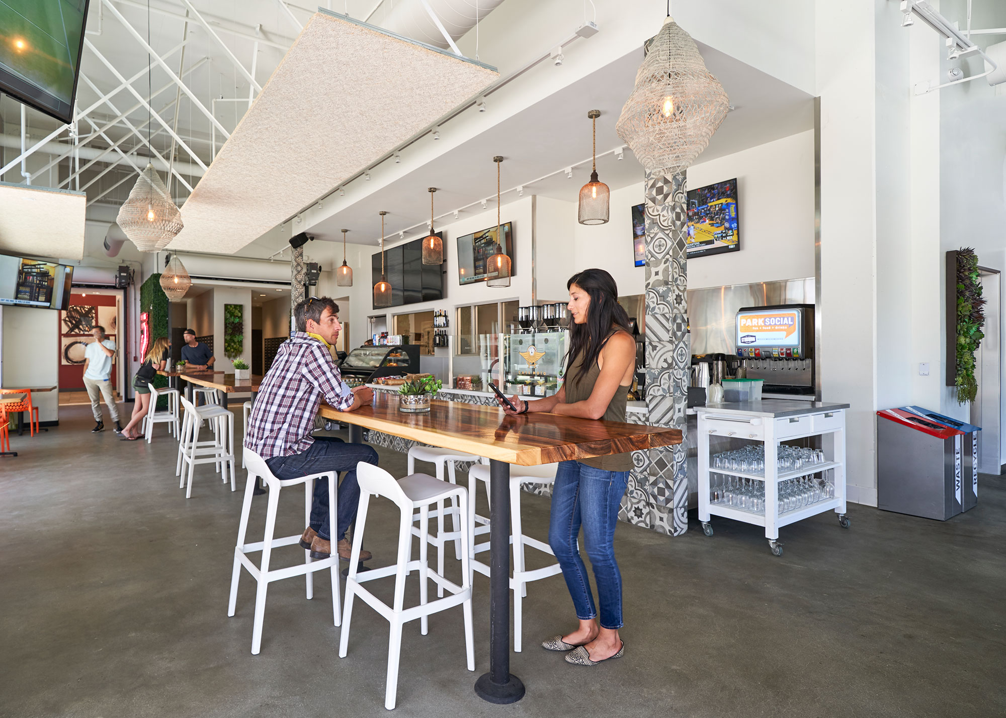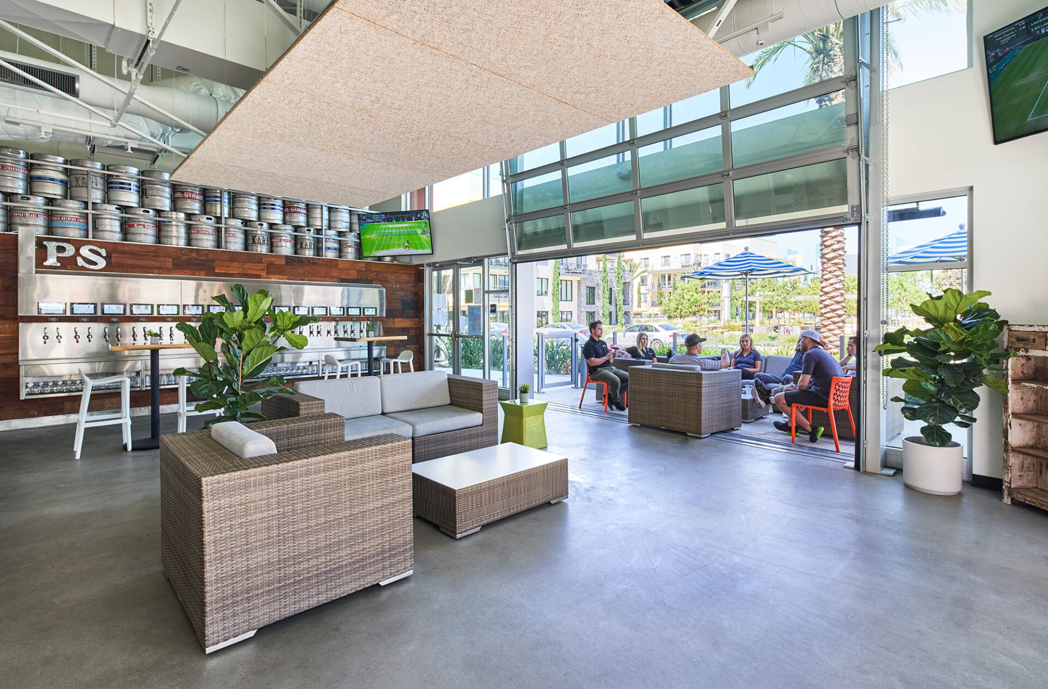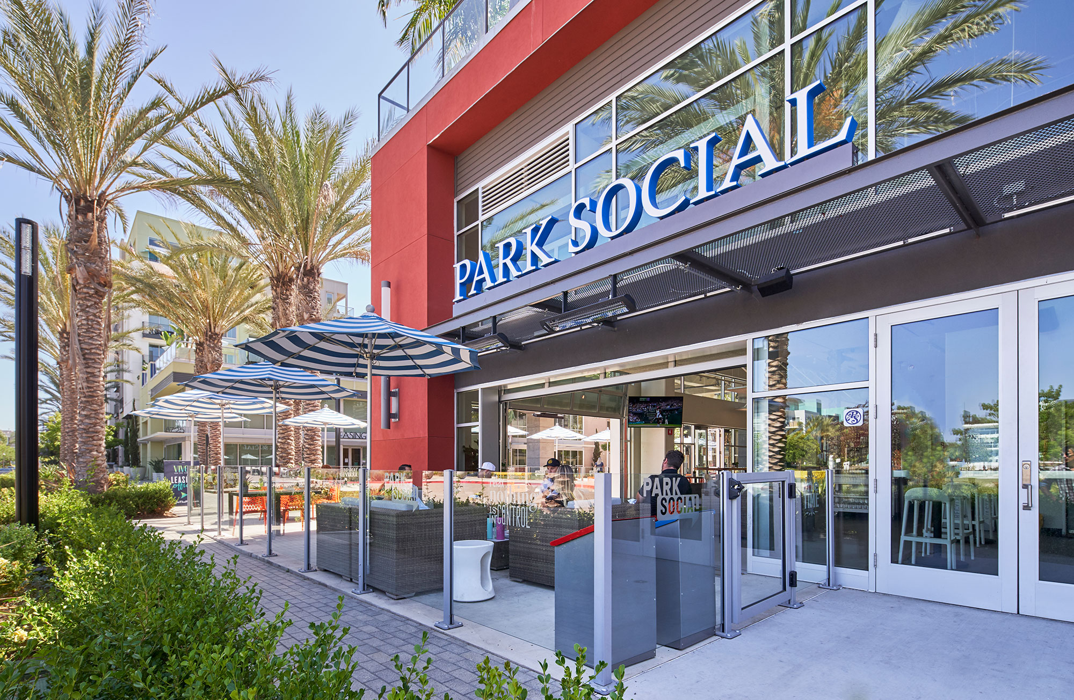Located on the ground floor of a residential building, with parking below and residential above, architects skillfully navigated challenges inherent with vertical mixed-use developments which include placement of the kitchen hood exhaust. The existing slab was post-tension construction thus, the slab was x-rayed to determine floor sink location options. The floor plan includes individual all-gender restrooms with shared sink area in order to maximize the square footage for restaurant seating. Roll-up doors open the restaurant to the sidewalk as well as adjacent residential lobby. The modern aesthetic of the community is continued in Park Social while accents of reclaimed materials bring in the industrial minimalism typically seen in breweries.
