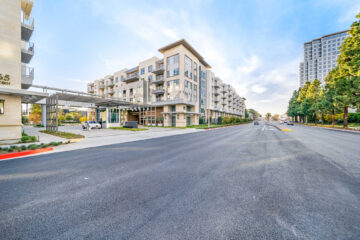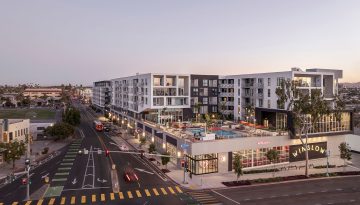The Importance of Collaboration
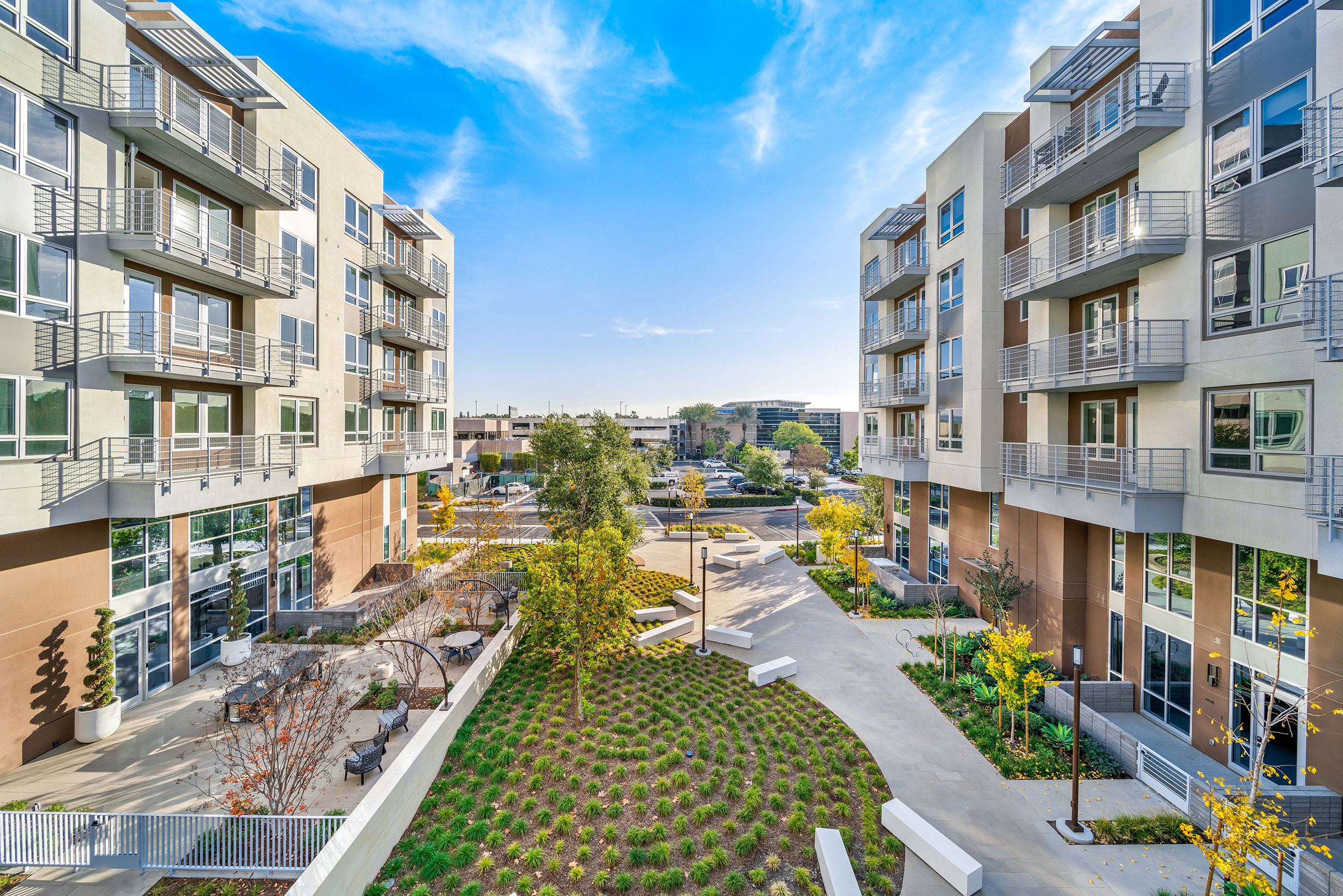
Design, like people, can be messy. The dream of becoming an architect is getting into a precise profession, honing that perfect mix of creative and technical skills. But the day-to-day work is a lot of emailing and phone tag. Some days, one might spend three hours on a conference call addressing consultant coordination, all while requests for information (RFIs) and client comments accumulate in the inbox. On other days, one may find themselves in a creative flow, making significant progress, only to discover that the carefully developed unit plan or amenity space, previously vetted, now requires structural reevaluation.
The most common obstacles to the design process in the field occur when each consultant or contractor works independently, creating single-purpose plans without consulting each other’s work. Mechanical ducts conflict with structural beams, soffits, or ceiling design. Perforations in exterior walls seem to appear where a shear wall needs to go; exhaust and intake vents start to poke through an elegant facade. Conflict happens, but good collaboration puts project teams on the same page early and leads to a well-coordinated set, preventing any late design or construction phase “surprises” along the way.
Transparent, even-handed communication between the architect and consultants is the key to prompt, low-stress design processes. Good collaboration between all the project’s moving parts creates a thorough, efficient design that results in a rigorous set of documents, strong returns for the client, and a positive impact on neighborhoods around the project.
Nothing slows the process down more than losing time solving technical problems that could have been found earlier. The challenge for architects lies in the fact that the design of a building encompasses many elements beyond their direct scope. To be effective project leaders, architects must develop a deep understanding of the other professionals who make buildings functional and livable. This includes grasping the fundamentals of mechanical, electrical, plumbing (MEP) and structural engineering and understanding how MEP and structural consultants think, work, and contribute creatively to the project team. No leader has ever accidentally fallen into an efficient and effective design process. Coordination is a crucial step, but to be successful, architects need to take specific positions in three key areas: leadership, expertise, and execution.
 Halcyon House offers a large public courtyard between the buildings, with a dynamic pedestrian bridge connecting the two buildings at podium level and retail at the ground level.
Halcyon House offers a large public courtyard between the buildings, with a dynamic pedestrian bridge connecting the two buildings at podium level and retail at the ground level.
Leadership
All teams need a leader, and the architect often, but not exclusively, fills this role. The architect usually serves as the project team leader and creative partner. Good leaders advocate for their work and that of the designers under them, but they should equally understand and advocate for the consultants’ work. As a young architect, the author did not fully appreciate each consultant’s role on the team, which limited their ability to tap into those strengths. Early in their career, they realized that leveraging the full potential of their resources required a deeper understanding of what consultants needed to perform at their best. To address this, they began tailoring meeting agendas to include more items framed as questions directed toward the consultants.\
Instead of providing directives, questions were posed: What are the best systems for this project? The best designs? The best approaches? By shifting the tone and structure of meetings, consultants became more engaged and invested in the shared vision for the work. This change encouraged consultants to take a more active role throughout the process, driven by a sense of contribution and recognition. Over time, the author learned to fully utilize consultants as valuable resources, maximizing their potential while fostering strong working relationships across the project team.
Establishing trust and rapport at the outset of every new project is a conscious effort. Communication is the key to collaboration, and doing so respectfully is decisive when establishing trust and confidence in the team and aligning goals. Consistently touching base, perhaps weekly, via phone or email, is an effective way to develop rapport and maintain open lines of communication. Respect for one another should be a baseline expectation for everyone on the team. Architects must recognize the experts within each aspect of a project and remain respectful within their own areas of responsibility. The team dynamic benefits when everyone is a valuable contributor to the whole, and there is a unified front and sense of teamwork during the decision-making process.
Strong working relationships with many consultants have been developed at this stage in the author’s career. They often begin new projects by contacting a trusted consultant for advice, check-ins, or gathering critical information, including details about space allocation or guidance on approaching specific aspects of the project during schematic design. These technical insights, which could be overlooked, are made possible by knowing the right experts to consult.
Expertise
The work of MEP and structural engineering consultants include all the unseen systems that make buildings work. The electrical raceways within the cavities of the walls and floors, the mechanical units tucked away in closets, the plumbing pipes concealed in floors and walls, and the structural bones that make the building stand. These systems are the heartbeat of the building. All these components require space and specific dimensions that need to be distributed during the initial design phases. Finding space only gets more challenging as the project progresses. Utilitarian spaces such as electrical closets, mechanical fan rooms, and maintenance rooms are always needed but easily overlooked.
As a young architect, the author was eager to learn about every trade—mechanical, electrical, plumbing, and structural. They delved into researching design systems, studying codes, and analyzing consultant drawings but soon realized it would be impossible to know everything. By adopting a different approach to their project team, the author learned how to better connect with consultants, fostering a process where consultants shared more fully in the project’s vision. In doing so, the author strengthened these collaborative relationships and gained a clear understanding of their own knowledge and the areas where they relied on their consultant partners for expertise.
Nothing beats experience in a profession like architecture. Experience is the king of problem-solving, built on a history of lessons learned. Over time, far more has been learned from collaborating with various field trades than could have been gained from books or formal education. There is something special about working alongside people in action, where valuable insights emerge between the lines and through various levels of interaction.
For example, on a project where the design team needed to explore structural design options for a podium building, the size and spacing of structural columns directly impacted the livability of the space, making it essential to address these dimensions early in the process. The team began by laying out the structural concrete columns in alignment with the parking garage on the lower levels. These columns had to extend through to the upper levels, adhering to the code requirements for Type I construction.
The team encountered a problem when the column layout, which worked well for the parking garage below, did not align with the livability of the dwelling units above. Close collaboration with the structural engineer was key to finding solutions that balanced the needs of both the living levels and the parking garage. In some cases, the structural engineer removed a column and added a transfer beam, creating longer spans between columns and minimizing disruptions within the dwelling units. In other instances, columns were repositioned to be concealed within walls or closets rather than occupying central areas like living rooms.
This collaborative approach, supported by open communication and established trust with the structural engineer, allowed the team to design a building with inviting living units and amenity spaces that fostered connection rather than separation. These adjustments were made during the schematic design phase when significant structural changes could be implemented without major impacts on the project timeline.
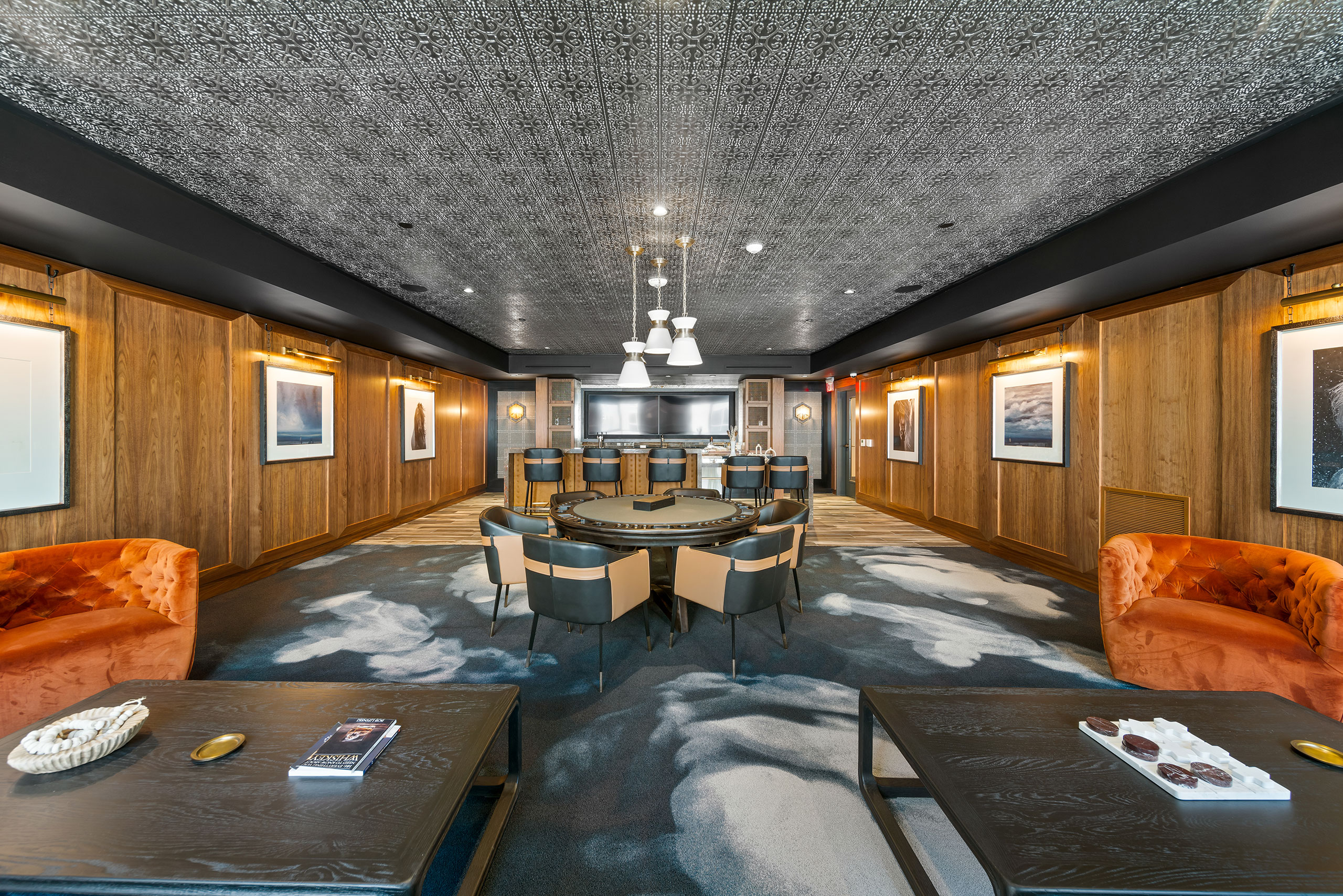
Halcyon House amenities include sophisticated, upscale spaces with high-end design features.
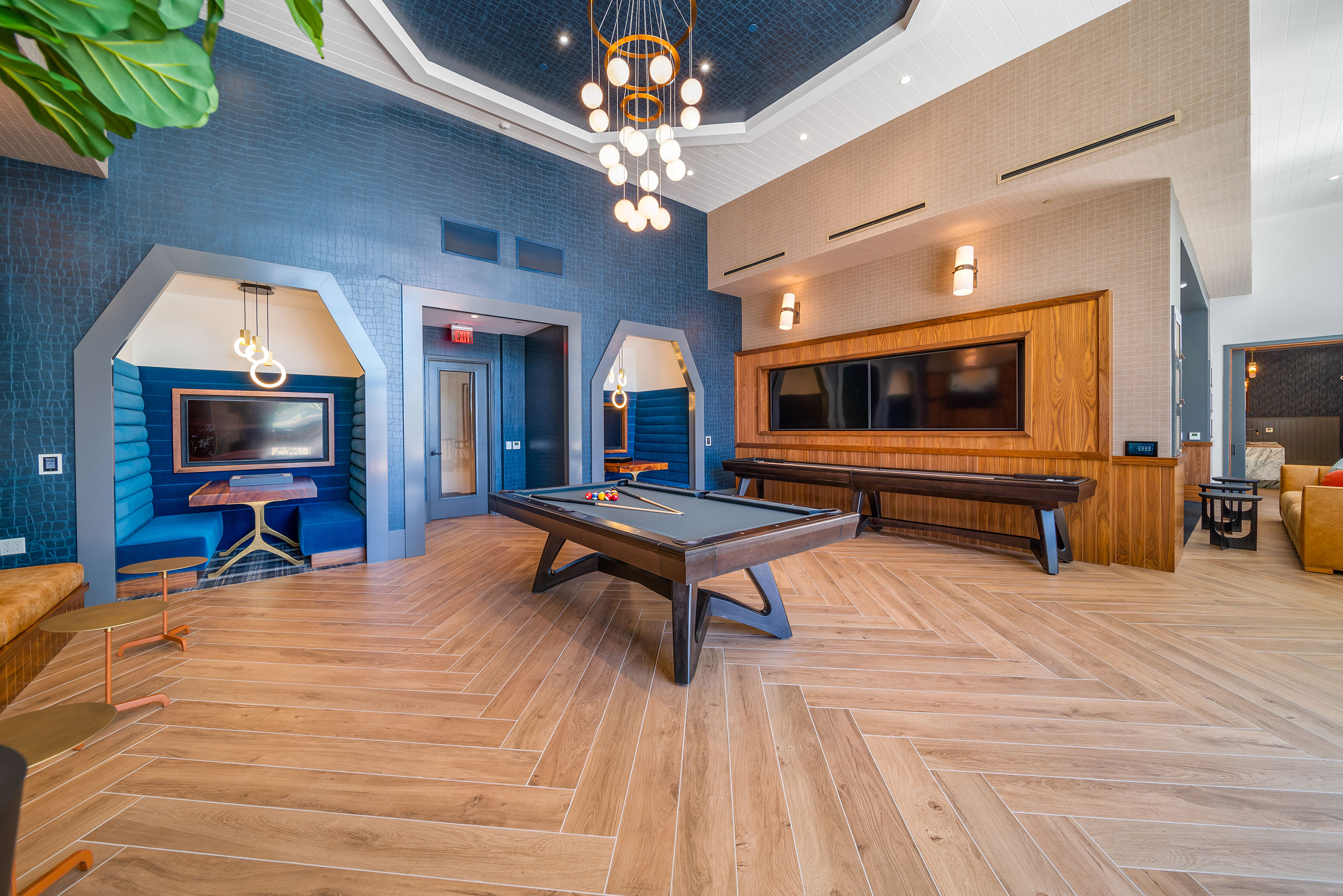
A variety of luxury amenities includes a community lounge with game tables and quiet seating, offering residents space to work and gather.
Execution
When starting in architecture, the coordination process involved pinning up every floor plan on a board and having each MEP or structural consultant draw their diagrammatic layouts in different-colored markers. While time-consuming, this method allowed changes to be made on paper rather than tearing down and rebuilding walls in the field. Today, with tools such as Bluebeam overlays, the spirit of close collaboration with consultants is still embraced, but with more efficient and digital means of coordination.
In coordination meetings, floor plans from each discipline—architectural, structural, mechanical, plumbing, and electrical—are still overlaid, with each trade assigned a distinct color. This visual approach helps identify potential conflicts, such as a mechanical duct intersecting with a structural beam or a plumbing line routing through an electrical subpanel. This streamlined, collaborative process ensures that issues are resolved early, preserving the efficiency and integrity of the design.
While modern design, modeling, and communication tools offer incredible capabilities, software is merely a set of tools to assist in completing tasks. True decision-making is driven by knowledge and experience. While technology can enhance efficiency and effectiveness, relying on it as a crutch can be risky. Ultimately, architects must draw from their expertise to make informed decisions.
The author appreciates how technology continues to improve processes and simplify workflows but must underscore the importance of remaining fully engaged throughout every stage of the design process. In the end, it is the architect—not the software—who bears responsibility for the final decision.
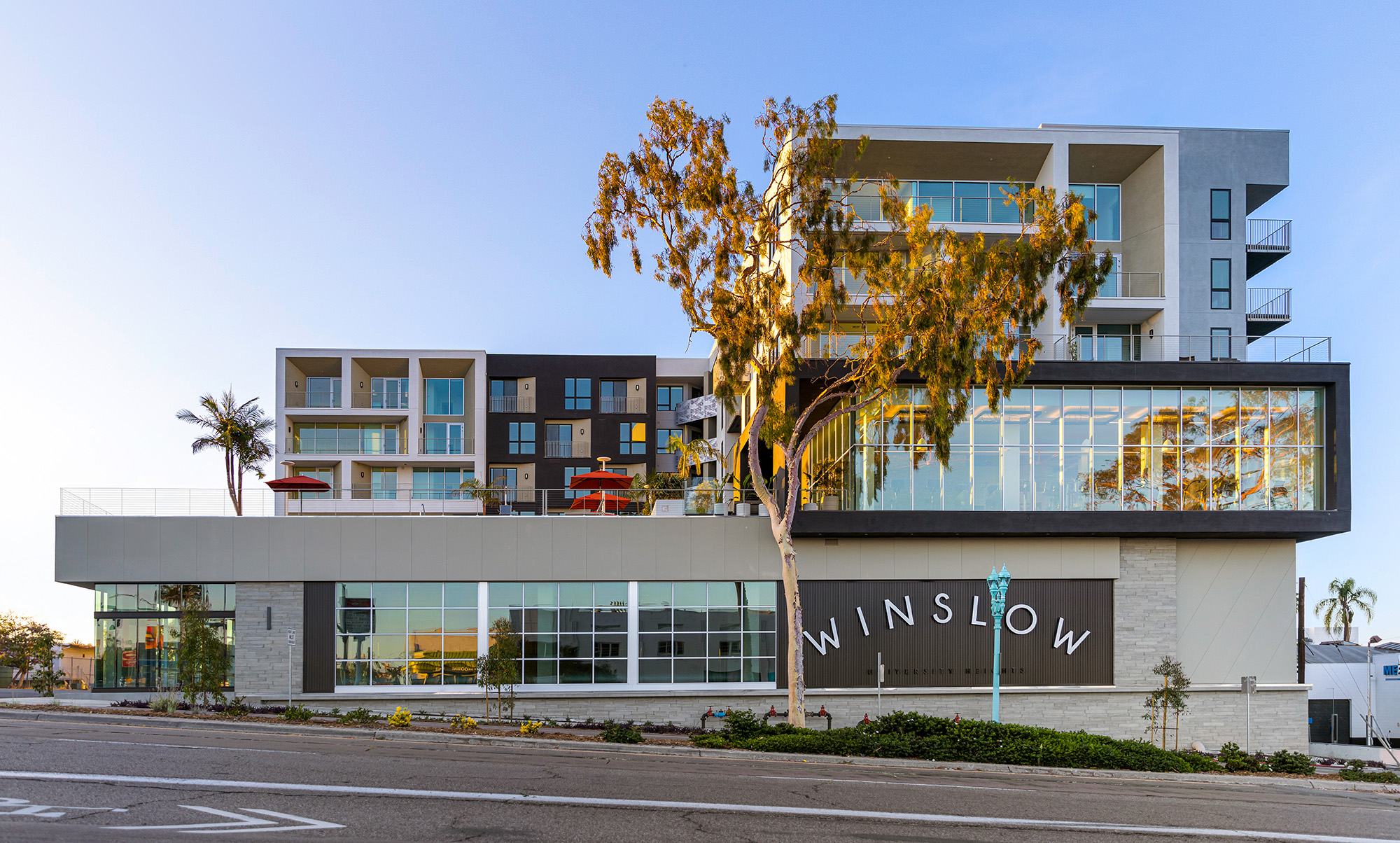
Winslow is a contemporary collection of apartments and retail space in San Diego.
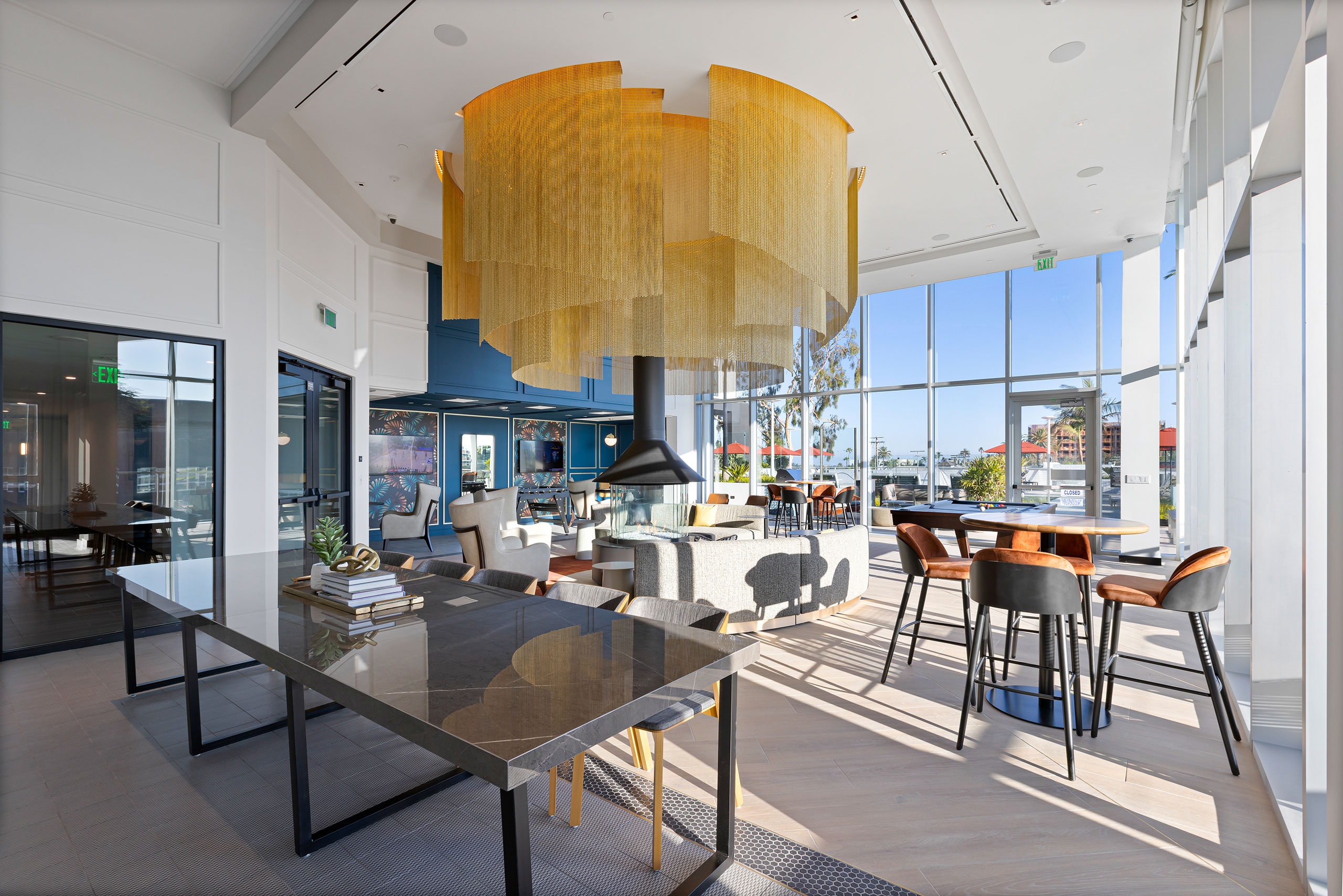 Winslow offers amenities such as a resident fireside lounge with professional kitchen, billiards, and social spaces for gathering.
Winslow offers amenities such as a resident fireside lounge with professional kitchen, billiards, and social spaces for gathering.
The design process can be quite technical, but even working with technical consultants is an organic, creative process. It involves experience, knowledge, creativity, and the room to follow one’s design instincts. Beyond initial design, stitching together the work of the major disciplines is an important part of the architect’s role. By adopting a strategic mindset and collaborating with consultants to solve problems during collaborative work sessions, the team achieves better designs that foster active and thriving communities. The MEP and structural professionals, who orchestrate the different systems within a building, serve as vital design partners working together toward a unified goal.
On numerous projects, the structural engineer proactively collaborated with the architect and interior designer. Together, they integrated columns into the layout to ensure they were concealed. Recognizing the potential for flexibility in large amenity spaces, where columns often end up in the middle of the room, collaboration with the structural engineer allowed for small adjustments. By shifting columns a few inches or even a couple of feet, aligning them with architectural elements such as pop-outs or coffered ceilings, ensuring the final construction matched the design intent.
Through this level of collaboration and developing systems that make partnering with consultants more fluid, an instinctive understanding of the disciplines the author collaborates with has been cultivated. For example, interior designers typically prefer linear diffusers in amenity spaces, structural engineers prioritize stacking bearing walls and require shear walls between windows to be at least 0.762-m (2.5-ft)-wide, and electrical consultants often handle kitchen outlet layouts, necessitating joint problem-solving to meet accessibility standards. This intuitive grasp of details across various specialties results from consistent, thoughtful collaboration with diverse consultants.
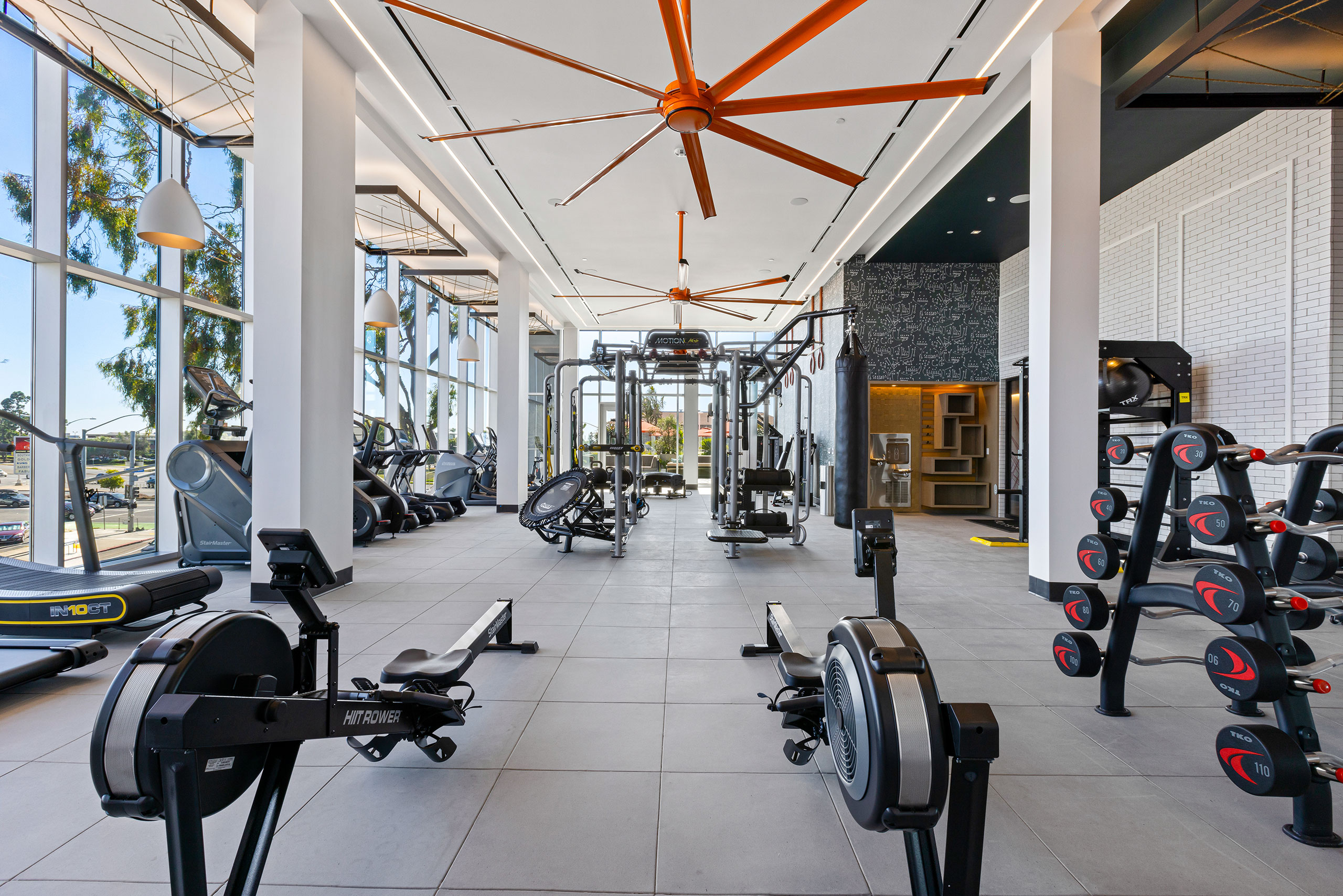
Winslow features a private fitness studio.
Conclusion
Establishing the foundation for strong rapport, coordination, and an effective design workflow takes time. When architects coordinate early and consistently and embrace their roles as project leaders and creative partners, they build the trust and processes necessary for exceptional outcomes. Collaborative design streamlines construction by ensuring that every team member knows how the lines drawn on paper translate into the built environment.
This approach brings significant value to clients, enabling time and cost savings through thoughtful value engineering that preserves the design aesthetic. For example, architects can anticipate and detail projects to minimize concrete formwork, reducing labor and material costs. By acting as team players, architects can also evaluate potential substitutions, giving clients flexibility in their budgets while maintaining the integrity of the design. Such collaboration ensures efficiency, cost-effectiveness, and staying true to design intent.
The construction document (CD) set represents the culmination of the collaborative energy invested throughout the various design phases. A well-coordinated team with open communication and mutual respect for each discipline as an integral part of the whole produces a set of drawings that reflects alignment rather than conflict. The different consultant drawings seamlessly integrate when collaboration is prioritized, showcasing an integrated vision.
True collaboration requires stepping outside of oneself—beyond preformed judgments and personal limitations. It creates an environment where diverse opinions and perspectives are welcomed and valued, challenging preconceived notions and sparking new ideas. This openness and shared understanding are where the real magic of the design process happens.

Additional Information
Author
Sarah Sindian brings more than 20 years of experience to KTGY. Since joining KTGY in early 2003, she has managed a variety of projects from single-family dwellings to high-density podium buildings, urban infill residential and mixed-use developments. With work extending from southern to northern California, she understands the complexities associated with differing regions and jurisdictions. Sindian’s portfolio includes many successfully built projects that have benefited from her dedication and problem-solving skills.
Key Takeaways
Effective design relies on collaboration and open communication among architects and consultants. By coordinating early and consistently, architects align goals and create cohesive designs. Leveraging consultants’ expertise while balancing technical requirements with design intent is essential. Architects must also serve as strategic leaders, fostering trust and building strong working relationships across the team. Software tools streamline coordination but should complement an architect’s experience and informed decision-making. Thoughtful value engineering, such as optimizing layouts and reducing material costs, saves time and resources while preserving design quality. Prioritizing collaboration, strategic planning, and mutual respect ensures innovative, cost-effective designs that meet client needs and align with the project vision.

