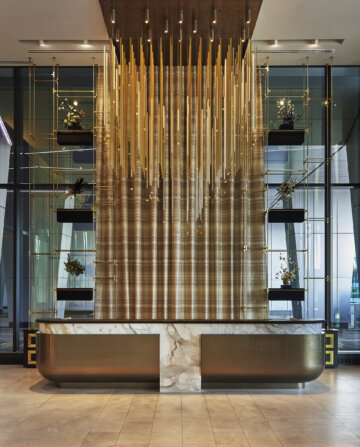Designed by KTGY, the Presidential Suite of St. Regis Chicago highlights the extraordinary views over the city as it weaves its story into the design…
Tasked with the interior of the Presidential suite along with several other select spaces sheltered within St Regis Chicago, KTGY not only found inspiration in the city’s rich architectural history, but in its inherent social progressiveness and in its geographic evolution as a masterfully interconnected urban marvel of waterways, buildings and green spaces. Notably, KTGY referenced the lake front’s distinctive gardens and the city’s abundant parks — a respite for locals and tourists — which, at more than 8,800 acres, is one of the nation’s largest park developments.

Highlighting the extraordinary views of the Chicago River, Navy Pier and Lake Michigan from its dining room and singular bedroom, the Presidential Suite pairs neutral tones and organic shapes with high-impact metallic and stone details to create a sense of contemporary urban sophistication. Select niches were designed for lounging and displaying art – including Denver-based artist Derrick Velasquez, whose abstract painted sculptures utilize industrial materials to investigate the relationships between people and the built environment.\

“For The St. Regis Chicago’s Presidential Suite, Iridium Spa and select lobby spaces, our design team was largely inspired by the city’s rich architectural history and post-Great Chicago Fire grit, as well as its myriad of carefully planned green spaces and twisting shoreline,” explained Sara Talleux, KTGY Associate Principal. “The design references those influences through interior grids that play with light and shadow, sumptuous fabrics and curved furnishings, and intimate niches that emphasize the remarkable views from every vantage point.”

Additional design features include a free-floating, four-poster bed, a generous walk-in closet, private fitness room, butler’s pantry and an impressive primary bath – featuring an oversized soaking tub and steam shower – provides visitors with the ultimate in contemporary luxury. The suite also offers the option to connect to an adjoining guest room for additional space.

The design team weaved through the character of the curved exterior designed by legend Architect Jeanne Gang within the 10th Floor Iridium Spa interiors, featuring sumptuous fabrics, rough carved forms, bright metallics and onyx pedestals. Impressionistic brass inset wallcoverings, nature-inspired light fixtures, and modern art installations offer a calming allure for guests, who can enjoy a glass of champagne in the Celebration Bar or unwind in front of the flowing, serpentine fireplace in the Relaxation Lounge. Tucked-away seating areas throughout the reception area, nail salon, changing rooms and private spa suite add to the feel of a luxurious, urban retreat.

In the double-height lobby, the infused elements of light and shadow reflect Chicago’s post-fire grit, playing with interior grids, reimagining the steel skeletons of the city’s tallest buildings as modern design installations. Smoky marble floors and walls lead guests to the gilded, high-gloss front desk, where charred wood mantles are paired with a floating chandelier of linear metal rods and glass orbs. A decorative metal-grid structure became the framework for six sculptures by Brooklyn-based artist Jack Henry, which blend found objects, building materials, and natural elements to highlight the give-and-take relationship of urban environments and nature, ever present in the Chicago landscape.
