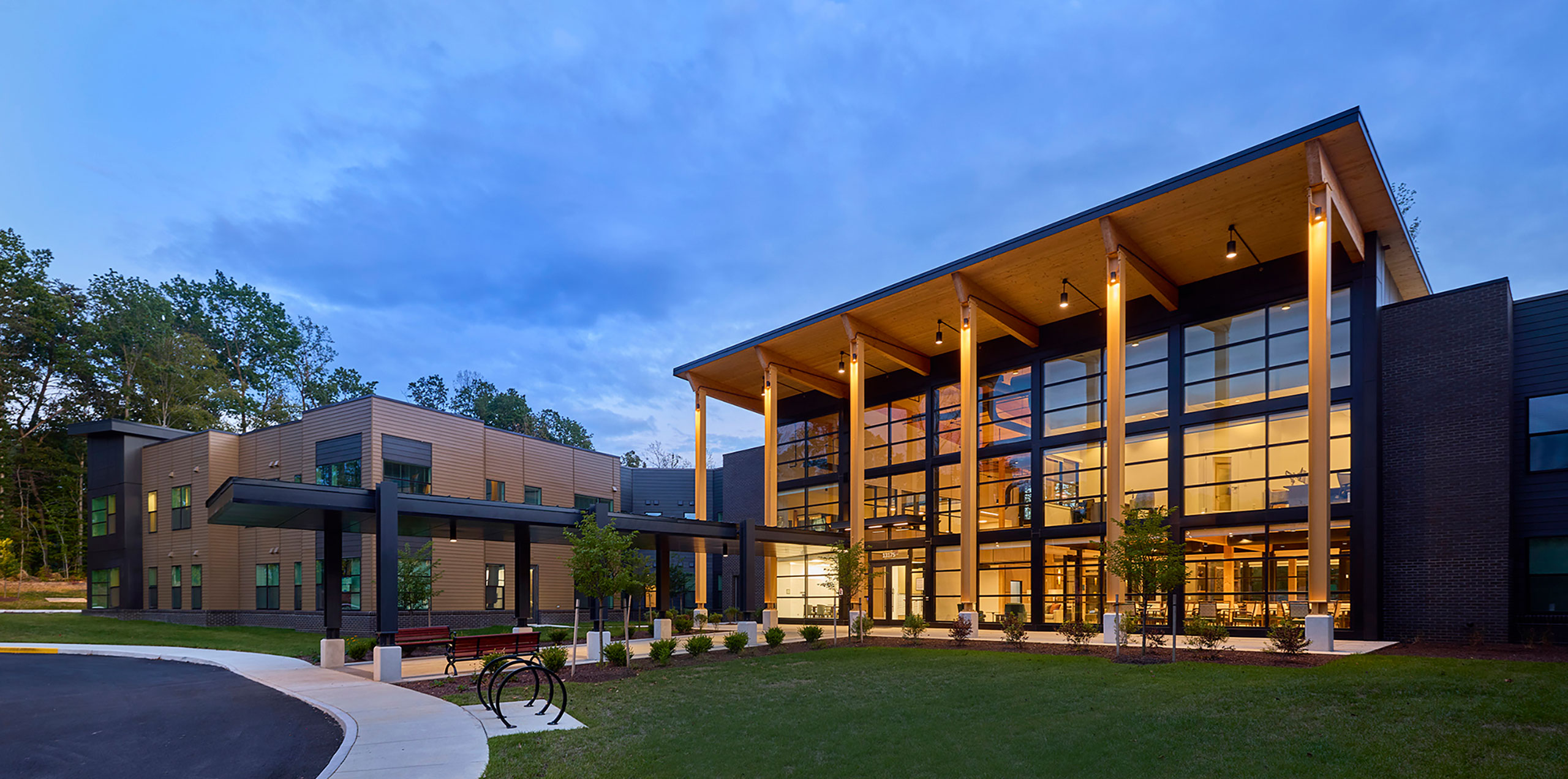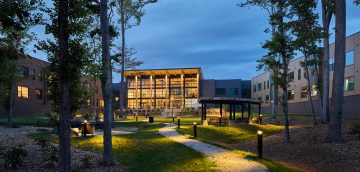
KTGY, an award-winning design firm focused on architecture, branding, interiors and planning, proudly announces the opening of the affordable senior living community, The Lodge at Autumn Willow. True to its name, the development is heavily inspired by the ecology and architecture of our national parks, using organic materials, natural daylight and a close integration with the natural environment to create a built environment supporting an active lifestyle.
Autumn Willow was thoughtfully developed by The Michaels Organization, which proudly manages the property and its assets to ensure exceptional living experiences. The development provides 150 apartments affordable to those earning 30 to 60 percent of the area’s median incomes.
Dignity, activity and access are the keys to a design that adapts the idea of a park lodge to a residential program. The building itself occupies a relatively small part of the total site, with much of the land left in a natural state or converted to resident amenities. Trails, firepits, courtyards and outdoor recreation areas form a program of activities reminiscent of a parks lodge or summer resort.
Limiting the height to two stories reduces the structure’s impact and helps it conform to the wooded area. The building uses an asymmetrical H-shape to conform with the site’s topography, minimize elevation masses and limit site interventions. Exposed columns and a cross laminated timber (CLT) ceiling create biophilic warmth and match the glazed central hall with its wooded
environment. The Lodge at Autumn Willow is designed to meet EarthCraft Gold, Energy Star and ZERH (Zero Energy Ready Home) standards for green design.
Address: 13175 Autumn Willow Drive, Fairfax VA 22030
Developer: The Michaels Organization
Architect: KTGY
Civil & Landscape: Gordon
Floors: 2 + Basement
Residential Units: 150; 562–1206 sq. ft.
Amenities: Recreation area, fire pit, trails, community courtyard, natural features, community center
Parking: 135 spaces
About KTGY
Founded in 1991, KTGY is a full-service architecture, branding, interiors, and planning firm specializing in residential, retail, hospitality, and mixed-use environments. Our firm and our work are guided by a continuous focus on innovation, creativity, collaboration, and a deep responsibility we feel towards enhancing communities and neighborhoods. Our architects, designers, and planners combine big picture opportunities, leading-edge sustainable practices, and impeccable design standards to create memorable destinations of enduring value.
