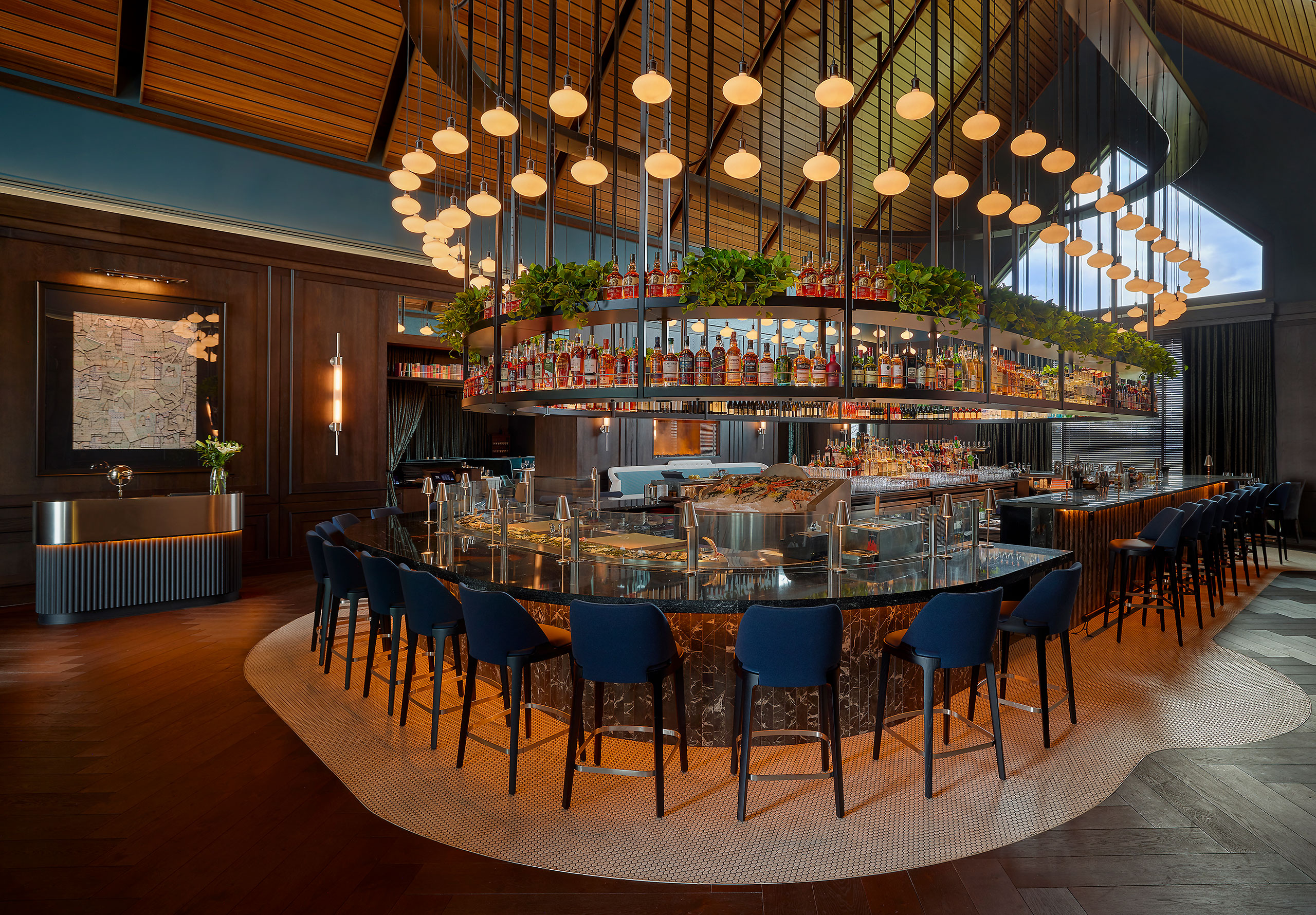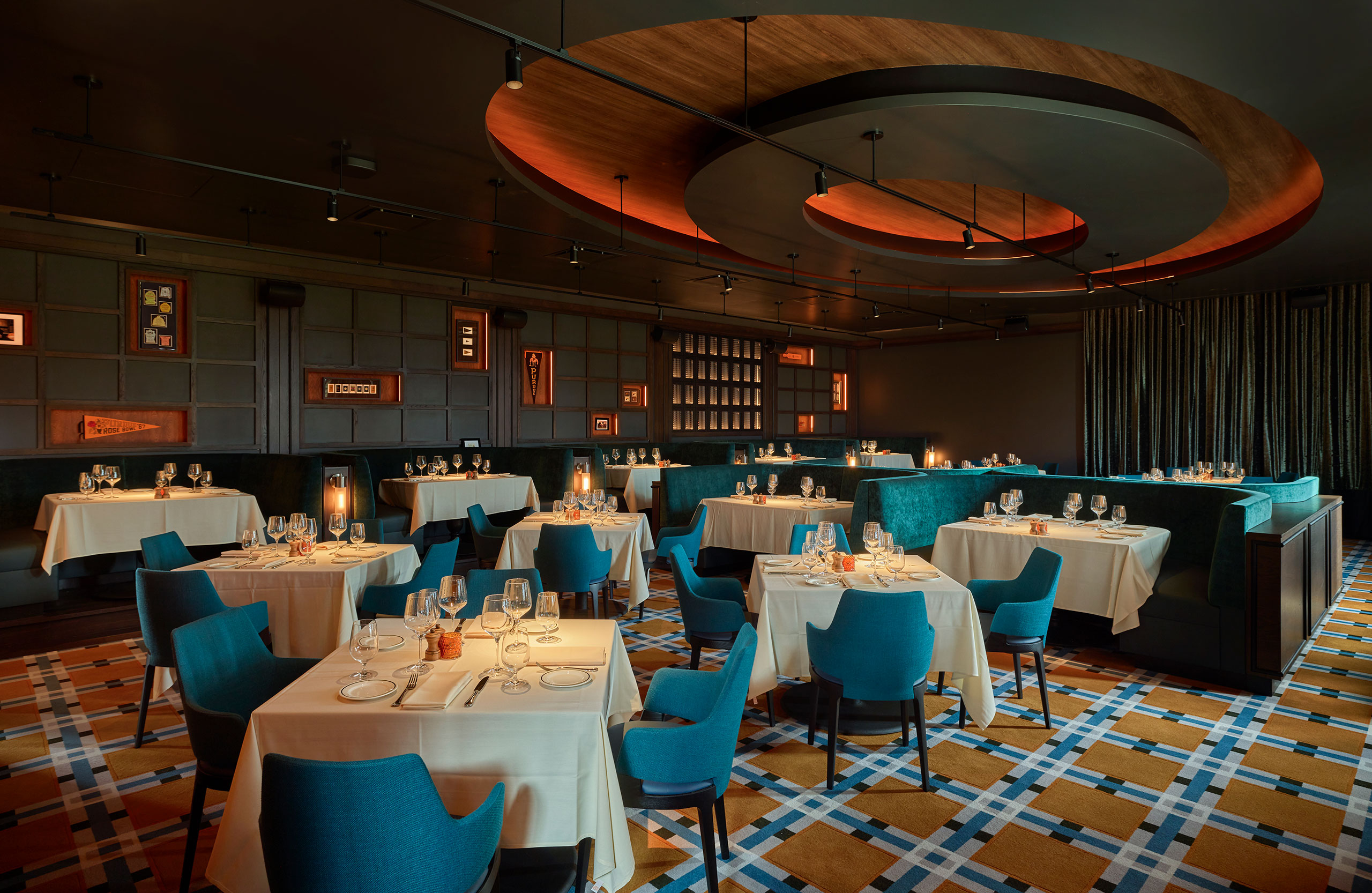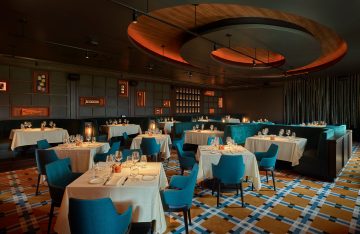The steakhouse delivers an exceptional dining experience bringing together tradition, golf culture, and history to honor golf legends through design

(West Lafayette, IN) KTGY, a national design firm focused on architecture, branding, interiors and planning, in partnership with developer White Lodging, announces the grand opening of Boilerhouse Prime, an elevated steakhouse in the newly built Pete Dye Clubhouse on the Birck Boilermaker Golf Complex, on the edge of Purdue University’s campus.
KTGY was responsible for the interior design and branding of the new space and infused a sense of the classic golf aesthetic tradition shaped by the allure of the surreal landscape of classic golf courses, creating a captivating design that honors the history and legacies of the golf legends that have influenced Purdue golf culture.
Location and history set this steakhouse apart from others, emphasizing the importance for the designers and branding team to pull inspiration from the legends of the sport and Purdue. Alice Dye, the PGA’s first lady of golf, and Pete Dye, who designed the famous golf courses that sit outside the restaurant, were key figures. The artwork in the space reflects the couple’s influence, depicting them as the main statement portrait hanging on the two-story wine wall in the main vestibule. Historic pictures of other Purdue golf personalities, cubbies for memorabilia, Purdue branded plaid fabric, a golf scorecard mosaic, and artificial turf art pieces further amplify the theme and storytelling in a contemporary way.

Upon entering, an impressive two-story wine-wall sets the tone of a refined club-inspired ambiance, separating the steak house from the more informal clubhouse on the first floor.
Organic design details such as the unexpected, curved statement chandelier over the raw and cocktail bars and curved ceiling elements under a traditional angular roof, refl ect the surreal nature and shaping of a golf course.
The interior design encompasses a variety of seating areas, offering guests unique dining experiences. The main dining room has subdued lighting, luxurious velvet drapery, dark wood paneling that offers internally lit cubbies with Purdue memorabilia and features elevated booths, backlit whiskey lockers and a two-sided open fireplace, creating a more intimate and formal setting.
A large curved main bar featuring Italian mosaic tile and tall dark wood paneled walls, is the dominant feature in the main space, inviting gatherings for larger groups and more intimate celebrations for smaller groups, with different seating types and configurations adjacent to it. The cocktail and raw bar seats 30 and features white mosaic tile inset flooring, mimicking the organic shapes of golf courses, and was strategically designed to overlook the entire restaurant as well as the sweeping views over the adjacent golf courses.
The restaurant also boasts 2 private dining areas. One is closed off and features navy blue wall paneling and wall coverings and internally lit whiskey lockers, as well as full AV capabilities for small business gatherings. The other is off the main bar and maximizes the sweeping views from the large clubhouse windows and has a two-tone velvet drapery wall with ceiling hung large scale framed photos of the Purdue campus.
While the interiors team brought in the serene and surreal spirit of a golf course into the design, the branding designers pulled the colors, topography and textures of the golf course and Purdue history through to the menu design, logo, and signage. From texture on the back of the menu to the use of metallic gold accents reminiscent of Purdue gold, to the bold, sophisticated logo, these elements add to the storied sense of place that creates an exceptional experience for guests.
Address: 1295 Cherry Lane West Lafayette, IN 47906 | Located in the Pete Dye Clubhouse
Developer/Owner: White Lodging
Interior Design & Branding: KTGY
Area: 5,000 sq. ft. restaurant and bar
Capacity: 207 seats total. 179 interior, 28 exterior on terrace.
Stories: 2
Opening Date: April 9, 2025
