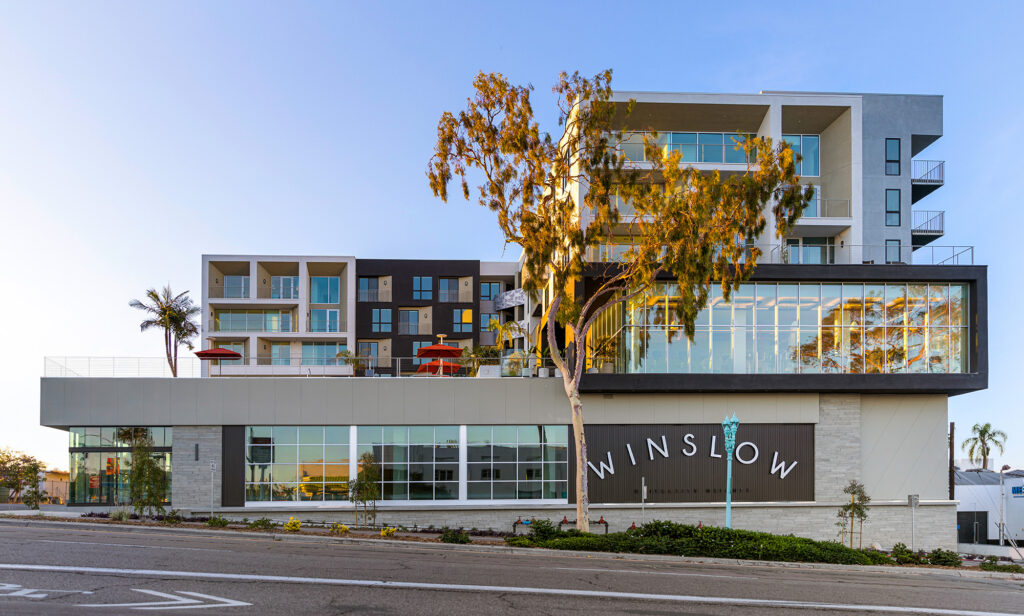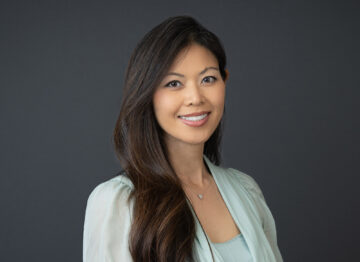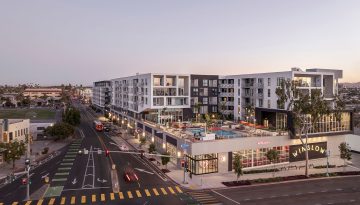
A University Heights apartment building may set the standard for future development in what had been mostly a single-family home neighborhood.
Designed by KTGY architects, based in Irvine, the more than $100 million Winslow has 379 apartments in a seven-story, 624,000-square-foot building with 17,976 square feet of ground floor retail space where University Heights meets North Park.
Developed at 4353 Park Blvd. by Quarterra, a subsidiary of Lennar Corp., based in Charlotte, NC, Winslow covers a full city block at the corner of Park Boulevard and El Cajon Boulevard.
“It’s kind of a groundbreaking project for those neighborhoods because of its scale and its size and its character,” said Sarah Sindian, associate principal of KTGY.
Sindian said that the project was named Winslow because the name “kind of had this grand feel to it, which is characteristic of the building, especially in this neighborhood, which is mostly single-family residential.”
The site had been a church, which was sold when the congregation moved elsewhere. The church building was razed to make way for Winslow.
Sindian said that some neighbors “expressed a lot of concern with this seven-story building going up next to their single-family home, and so we had to be really respectful and really considerate.”
“The neighborhood is older. It has a bit of charm to it. It has a lot of artistic elements. You’ll see a lot of murals on the walls as you drive through that neighborhood,” Sindian said.
Winslow will also have a mural of about 45 square feet that Sindian described as a piece of abstract art “as a sort of nod to that historic nature and artistic nature of that neighborhood.”
To help reduce the visual impact of Winslow, the building was sort of cut up into sections so that it looks like three separate buildings rather than a single massive structure.
Balconies on some of the apartments are angled in “a sawtooth design,” which serves the dual purpose of breaking up the visual appearance so there isn’t a sheer wall and gives some tenants a glimpse of the San Diego Bay.
“Each balcony has a different angle,” Sindian said.
High Demand for ‘Modern Living’
Among the most striking features of Winslow are floor-to-ceiling glass on the ground floor commercial space, windows that nearly reach the ceilings in the apartments, and a glassed-in box structure on the second floor that is a 2,300-square-foot fitness center that opens onto and outdoor pool deck.
“It looks like a light box at night,” Sindian said.
Building colors are primarily contrasting shades of browns and tans to help the building blend in with its surroundings.
“It doesn’t have these bold colors,” Sindian said.
The apartments are a mix of studios, one-bedroom, and two-bedroom units ranging from 487 square feet to 1,377 square feet with 9-foot-tall ceiling heights.
Of those, 30 of the apartments are set aside as affordable with rents based on tenants’ annual income.
Monthly rents for the market-rate apartments range from $2,510 to $5,945, according to Winslow’s website.
“There’s a demand for this type of living in that neighborhood, because it’s brand-new construction, modern living,” Sindian said. “The neighborhood is drawing a lot of young professionals.”
Amenities include a pool, five courtyards, a sundeck, grilling stations, a pet park, fitness studio, a bike storage room with 148 bike racks and a repair station, and a rooftop pool lounge.
Although Sindian said that parking was not required, Winslow has 541 spaces, including some electric vehicle charging stations.

