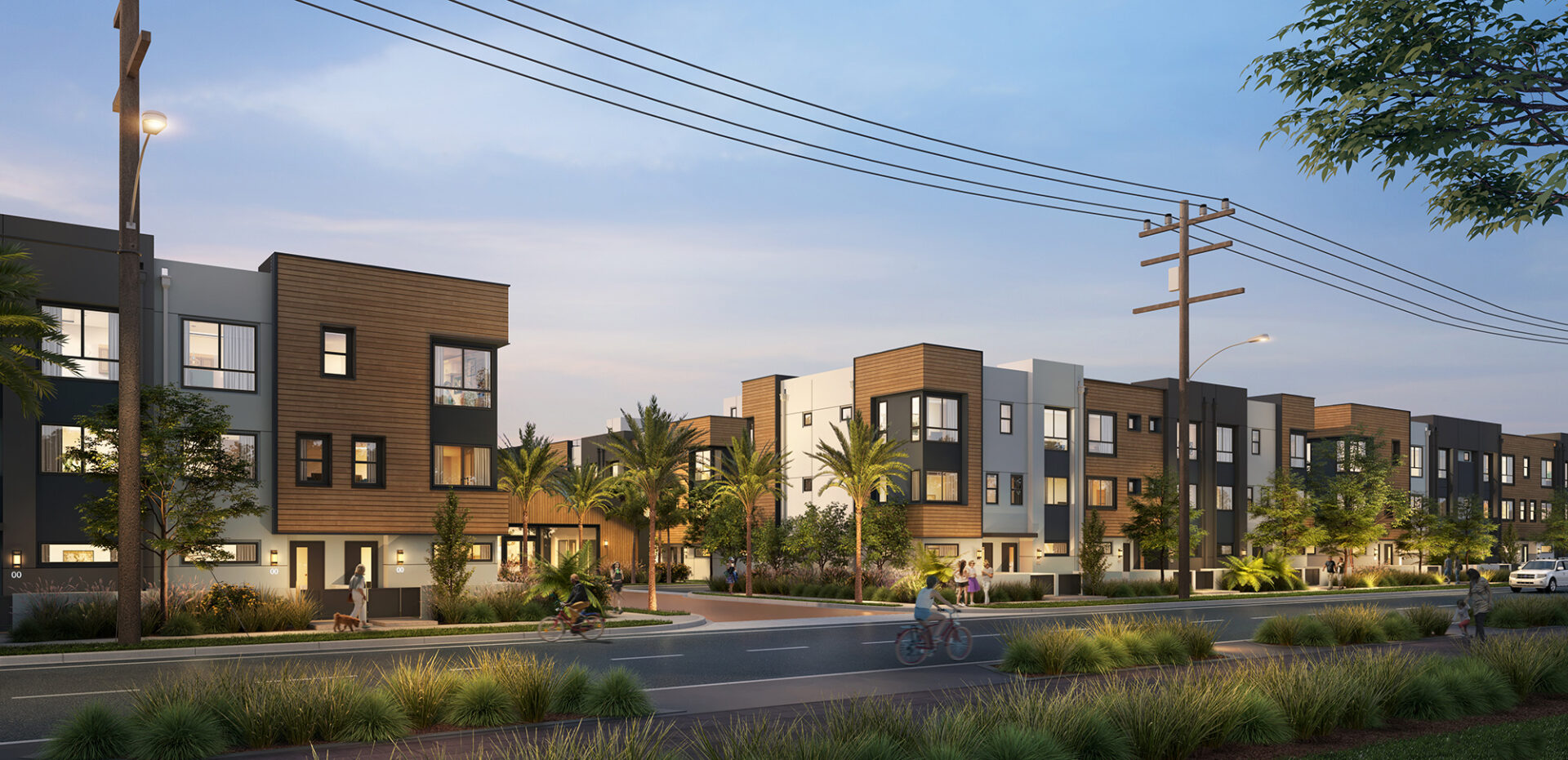Anaheim Legacy adds a new for-rent with future option to buy, attached townhome community to the city of Anaheim expanding the city’s inventory of housing needs. White and dark gray colors blend creating a contrast in the contemporary façade with touches of cedar-toned painted siding adding a charismatic element to the architectural style. The design aligns as the townhome units line up in a manner creating a strong vertical rhythm. Mulled windows in dark frames create large openings. The mixture of painted siding, dark-framed windows, and contrasting colors all work in harmony balancing the composition of the homes. Building layouts are organized as clusters of units ranging from four to ten units per building. The unit layouts diverse from interlocking first floors with front-to-back second and third floors and a back-to-back configuration adding to the floor plan variety. Interiors reflect a contemporary living space layout with open plans and large window openings making use of the available footprint creating a larger-feeling space. Optional roof decks and rich amenities including a pool area and dog walk enhance the community appeal. A school sits north of the townhomes, with more apartment homes to the east, making this residential area appealing to families and young professionals desiring to live in a location with access to education and a neighborhood feel.


