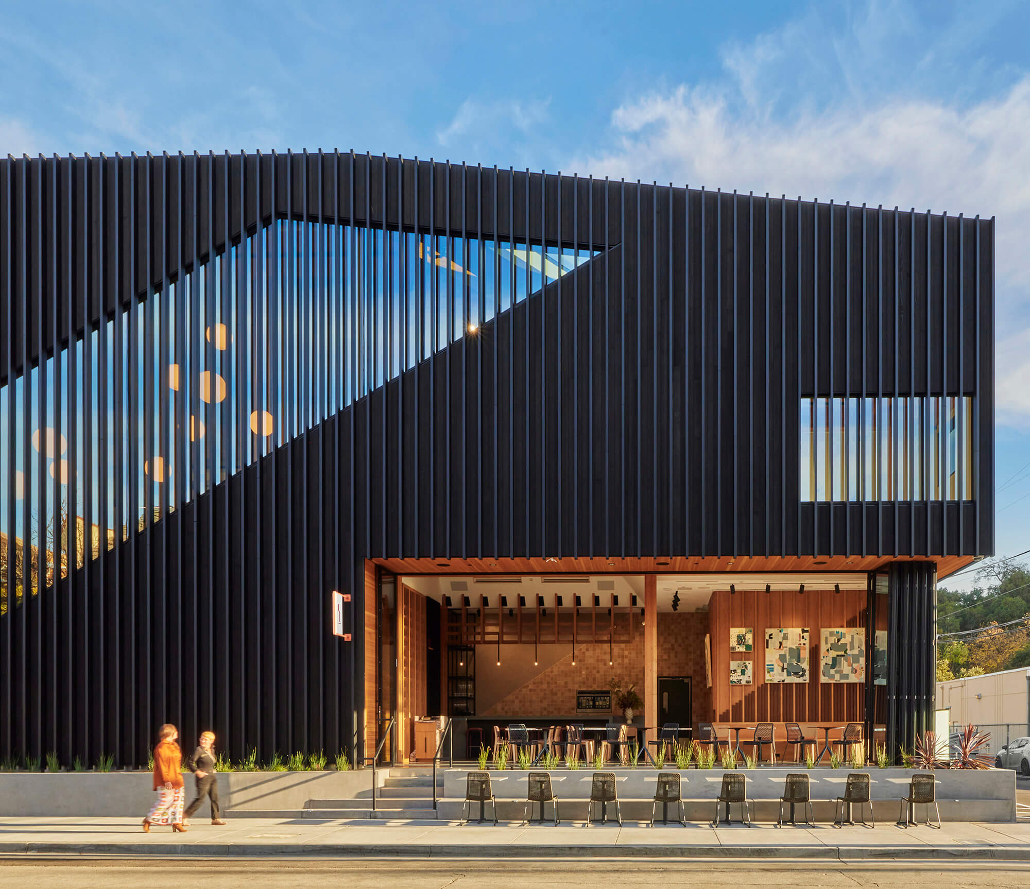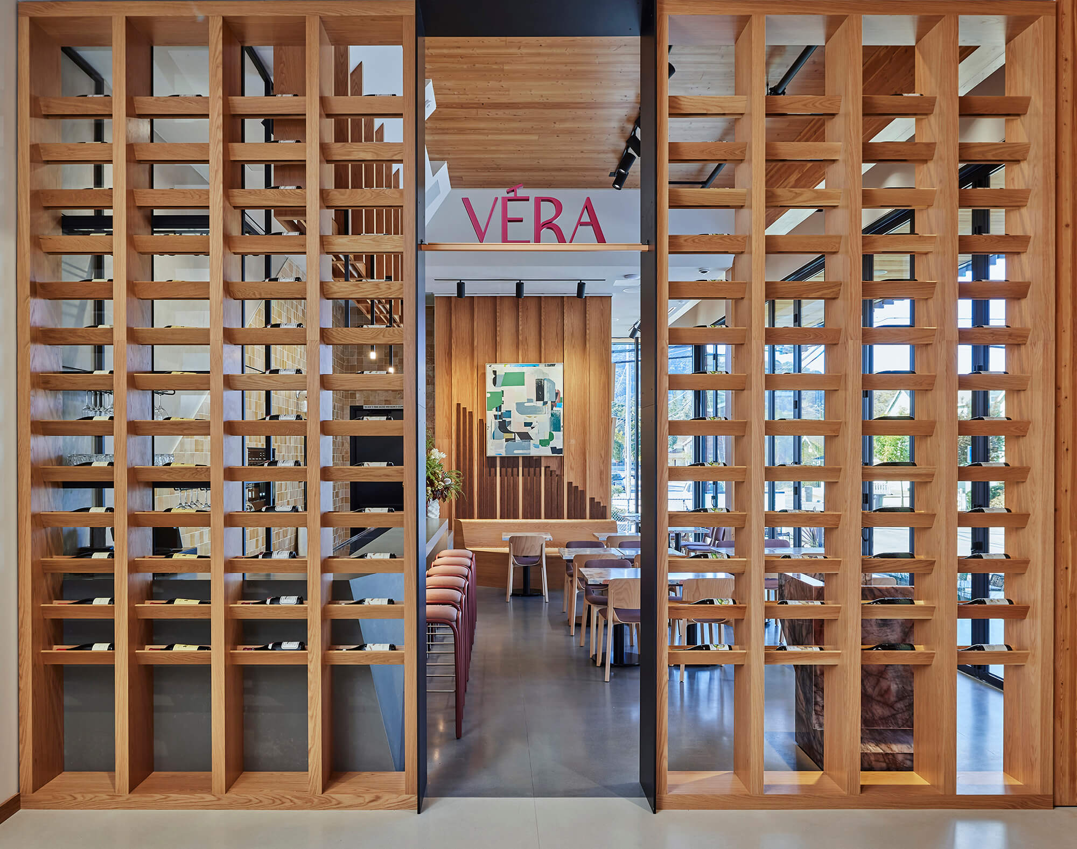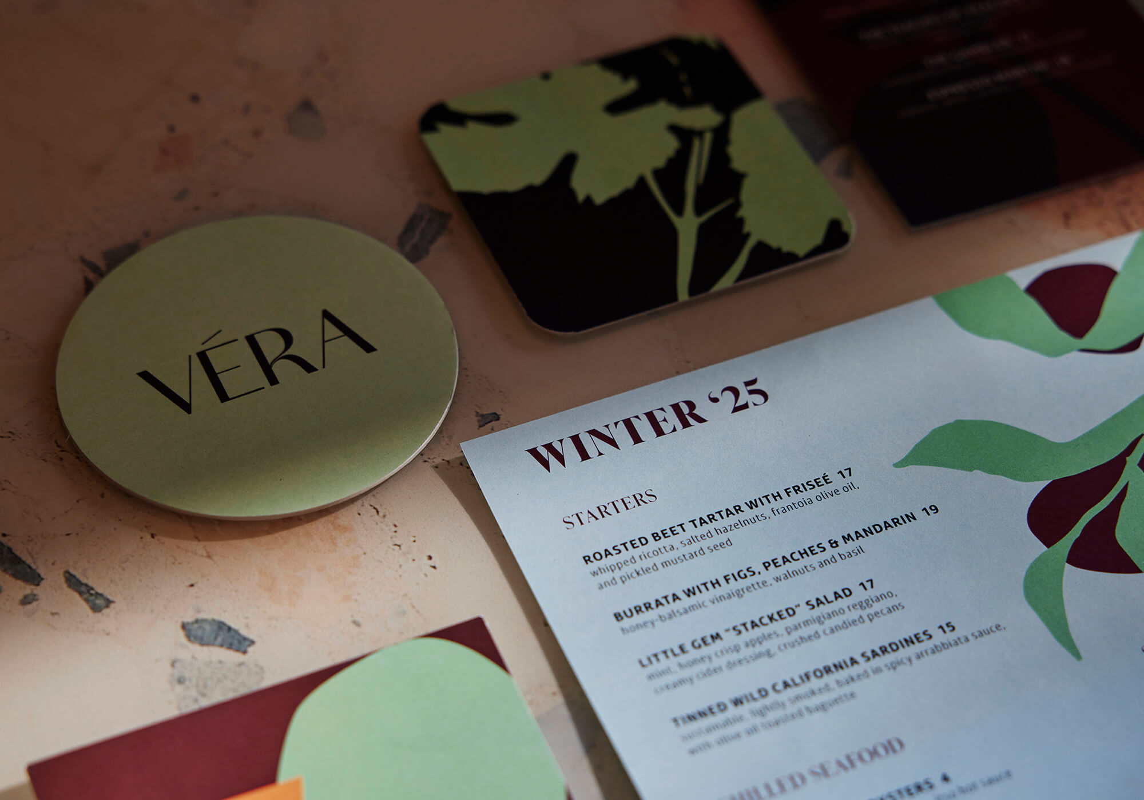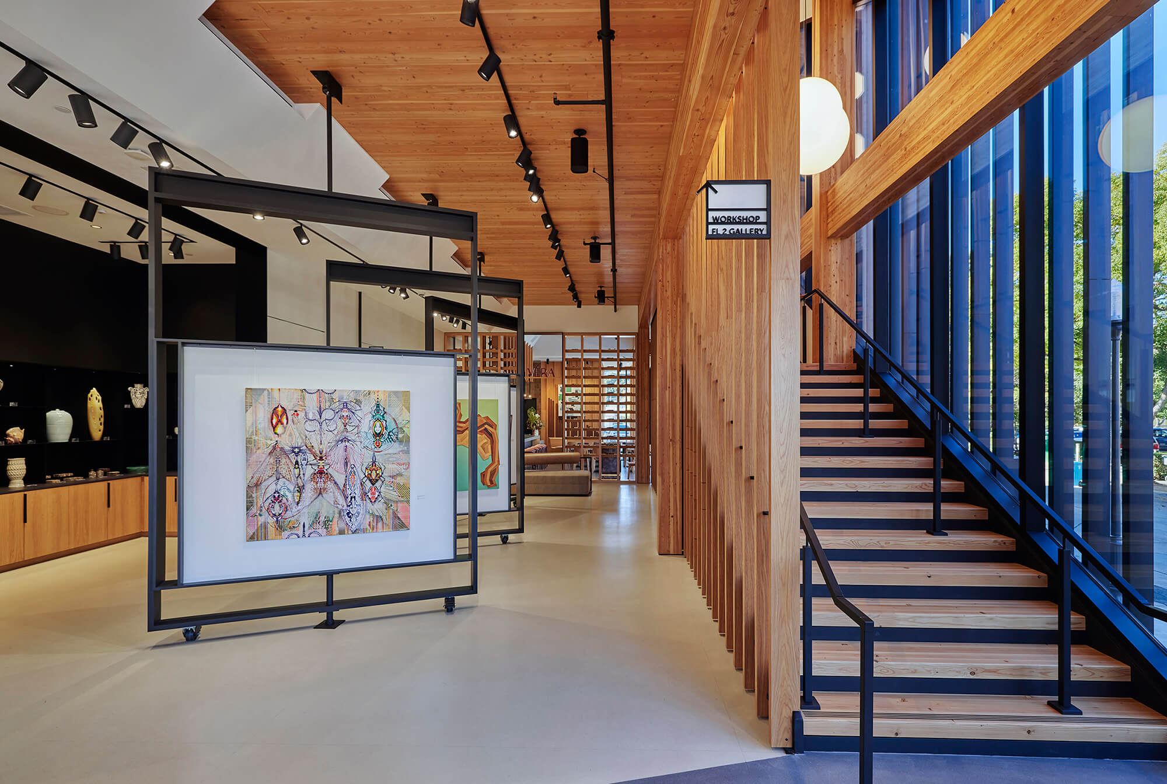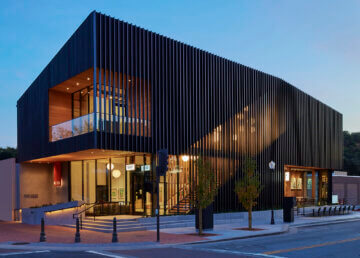The art gallery ideal has long been a white box, but, for the Edes Building in Morgan Hill, California, KTGY was after something different. The two-story, 6,800-square-foot structure, which houses both Cura Contemporary, a gallery, and Véra, a wine bar and restaurant, leverages the visual and tactile warmth of wood to enhance the experience of viewing the artworks (and dining on the eatery’s New American dishes). KTGY sought for the mass-timber framework itself to be viewed as sculpture. The carved-away volume clad in shou sugi ban Douglas fir and blackanodized aluminum fins plays with positive and negative space, partly inspired by nearby El Toro peak. The building is raised on a concrete plinth—which integrates steps, an accessible ramp, and planters—to bring it above the floodplain. Inside, in the gallery, fine white-oak millwork meets an airy layout incorporating custom displays and pivoting walls that allow rooms to be combined or separated for exhibitions, events, and workshops. Véra, meanwhile, ups the ante even further with industrial lighting and chic botanic branding based on véraison, the ripening of grapes.
