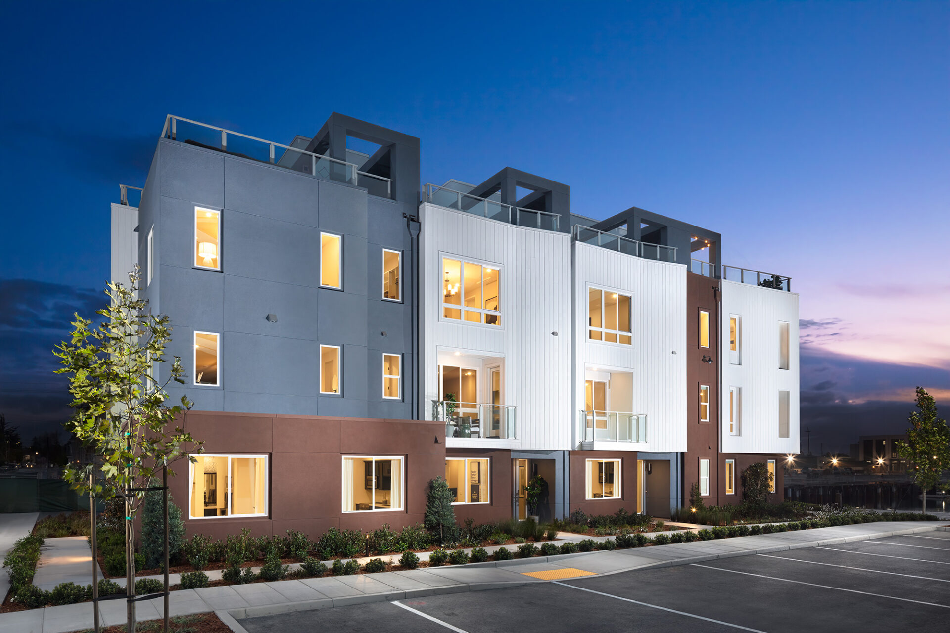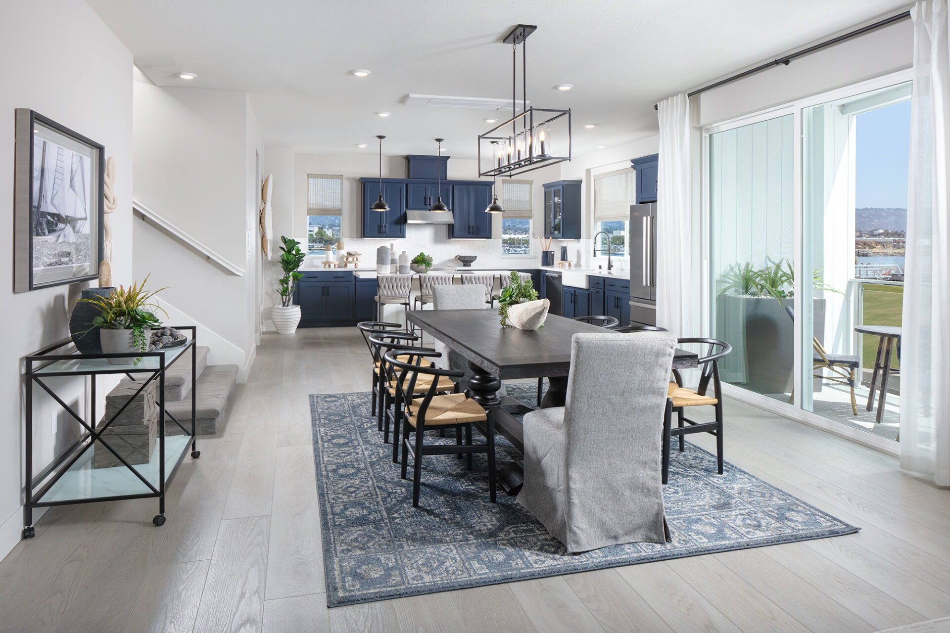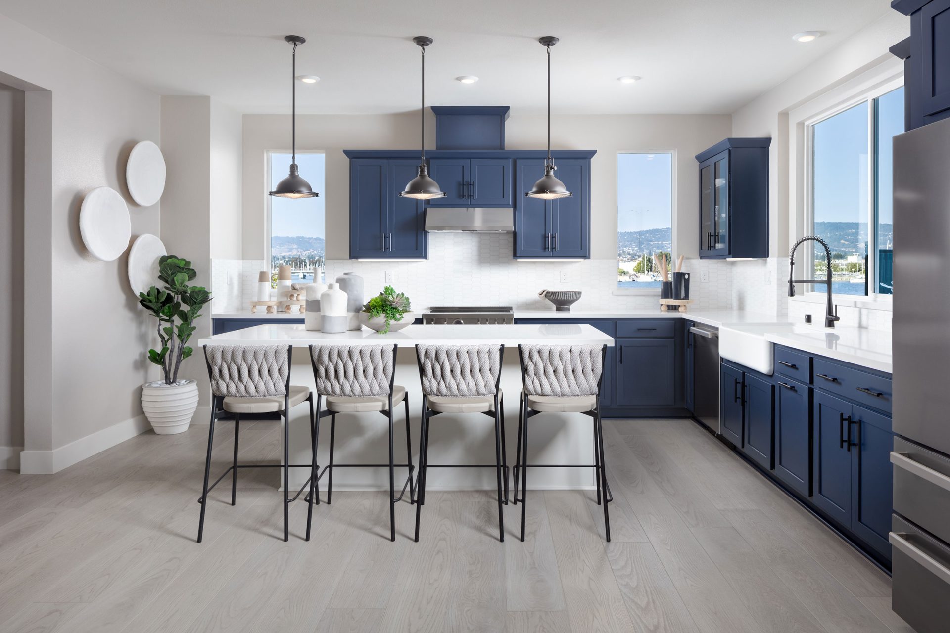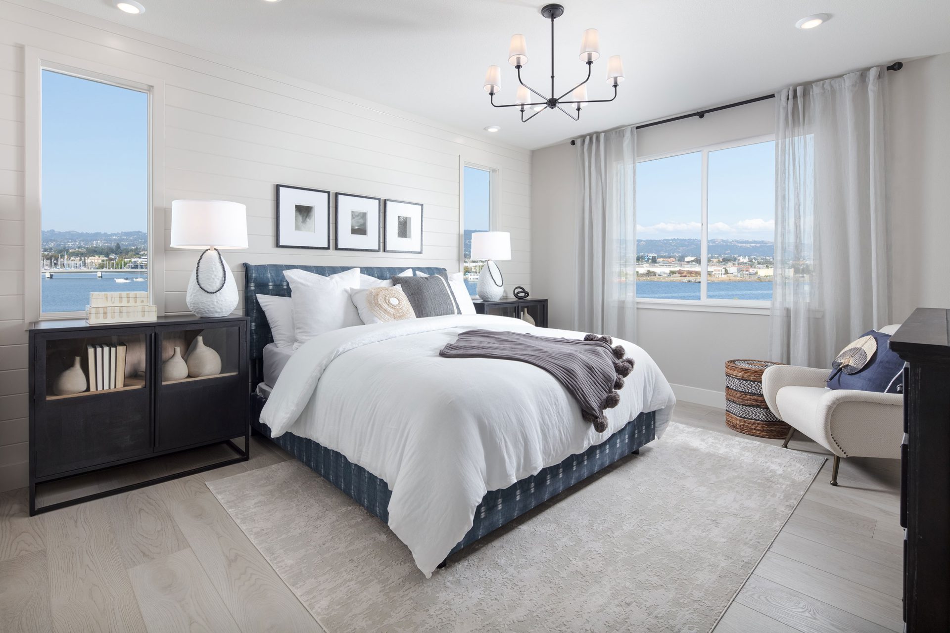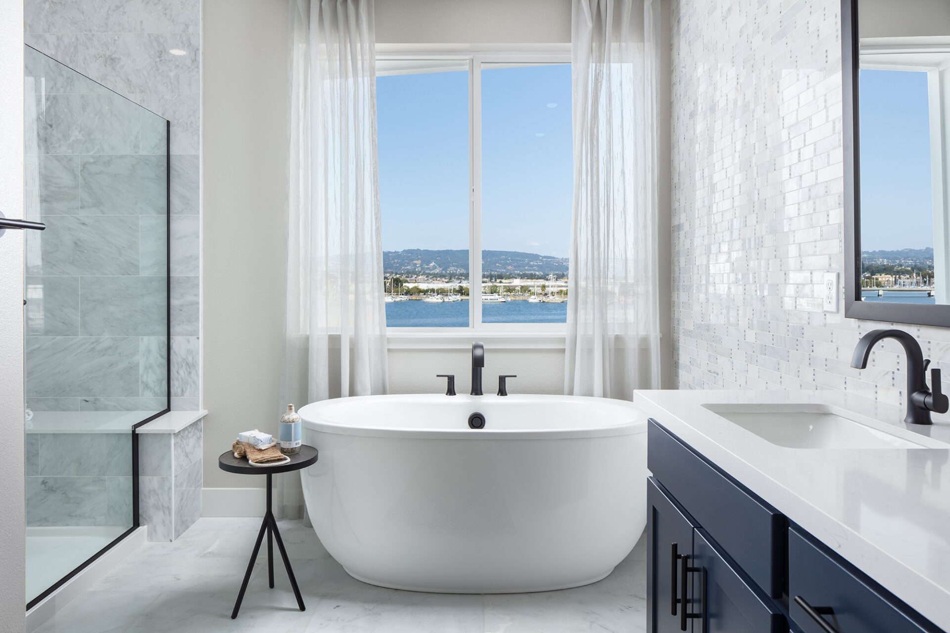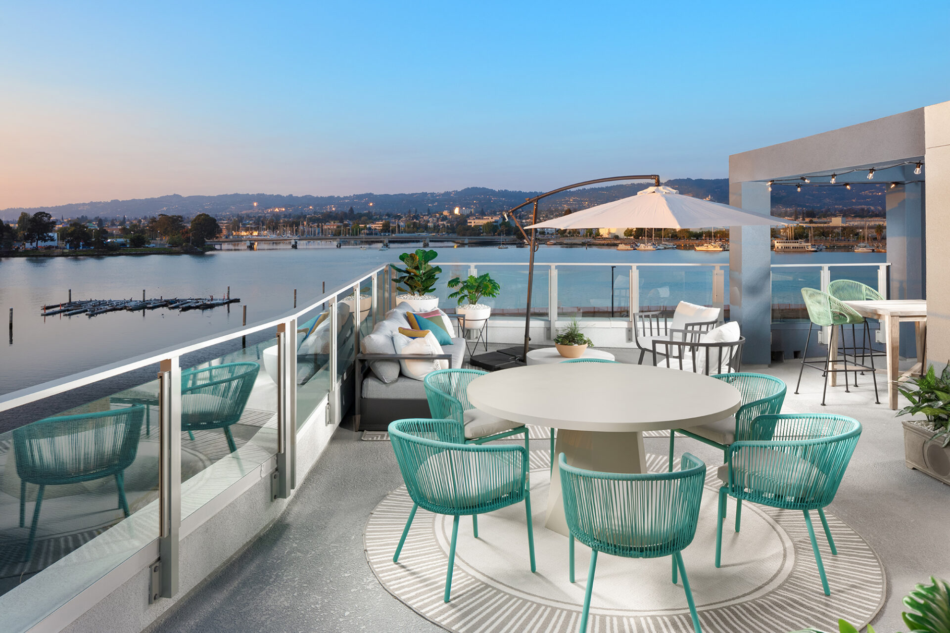The Alameda Marina master plan reclaims residential, open and recreational space from commercial waterfront. The new townhomes are divided into two communities, Waterside and Island View, each with a design unique to their orientation along the waterfront. Waterside faces the marina, lines Waterlife Park and reflects its nautical influence. Island View homes are inland and gently invoke the area’s industrial past. The Waterside buildings use vertical tongue and groove siding along with a series of bays and aesthetic folds to invoke an unfurling sail. On the Island View side, facades utilize a vertical rhythm of board and batten siding to evoke the corrugated metal of the industrial buildings that once stood in their place.
The Waterside development is a mix of three- and four-bedroom townhomes targeting both elementary and multi-generational families. Each unit features a rooftop deck to capitalize on views of the estuary and Oakland Hills. Island View townhomes are two-and three-bedroom residences targeted to smaller families and single professionals. Many also contain rooftop terraces.
Aligning to the city’s Universal Design Ordinance, most units feature ground floor spaces accessible to people with disabilities. Some units feature an accessible ground floor containing a sleeping space, kitchen, bathroom and laundry creating flexible living arrangements for grandparents, renters, adult children and people of differing abilities. Each building is designed to meet LEED Silver standards and comply with Alameda reach codes. The buildings also meet a state standard requiring all new residential construction to be Zero Net Energy.
