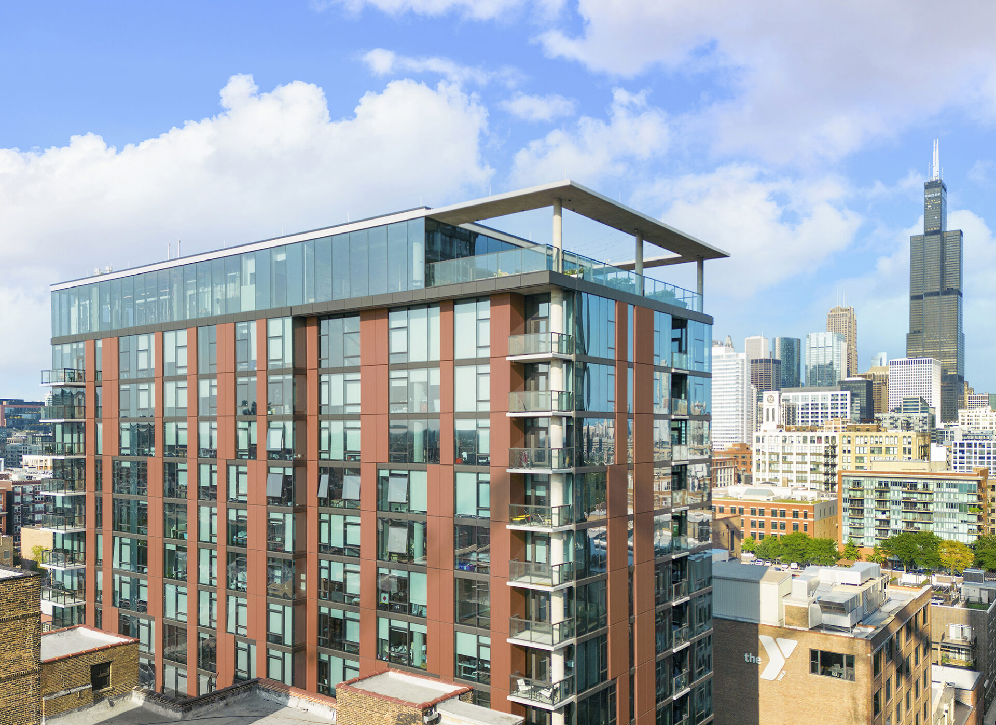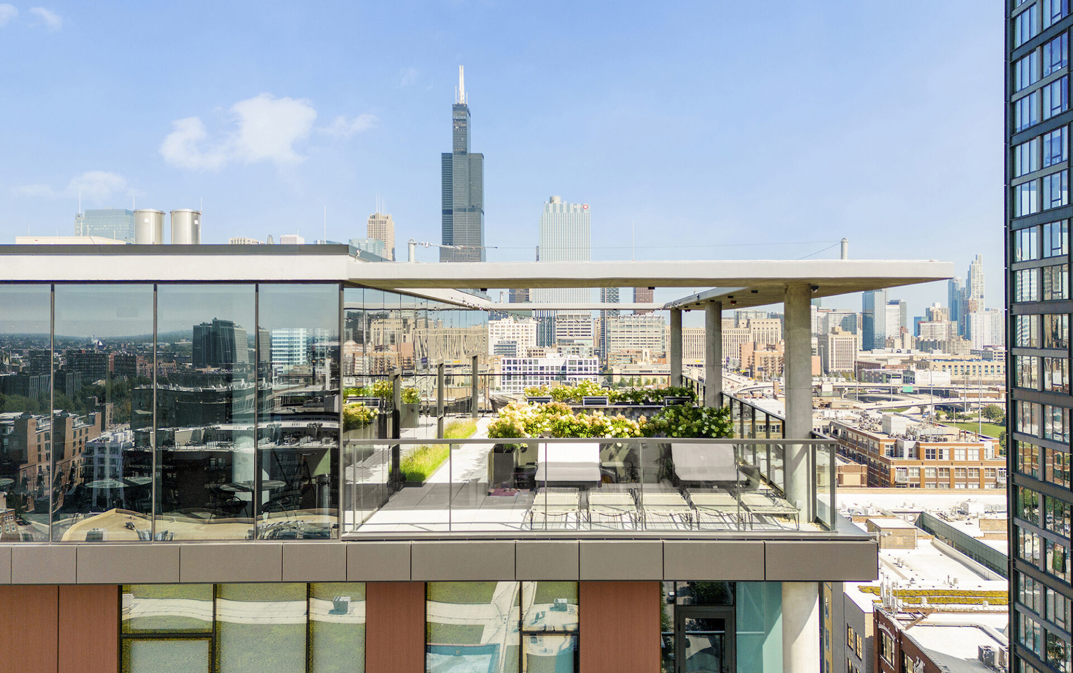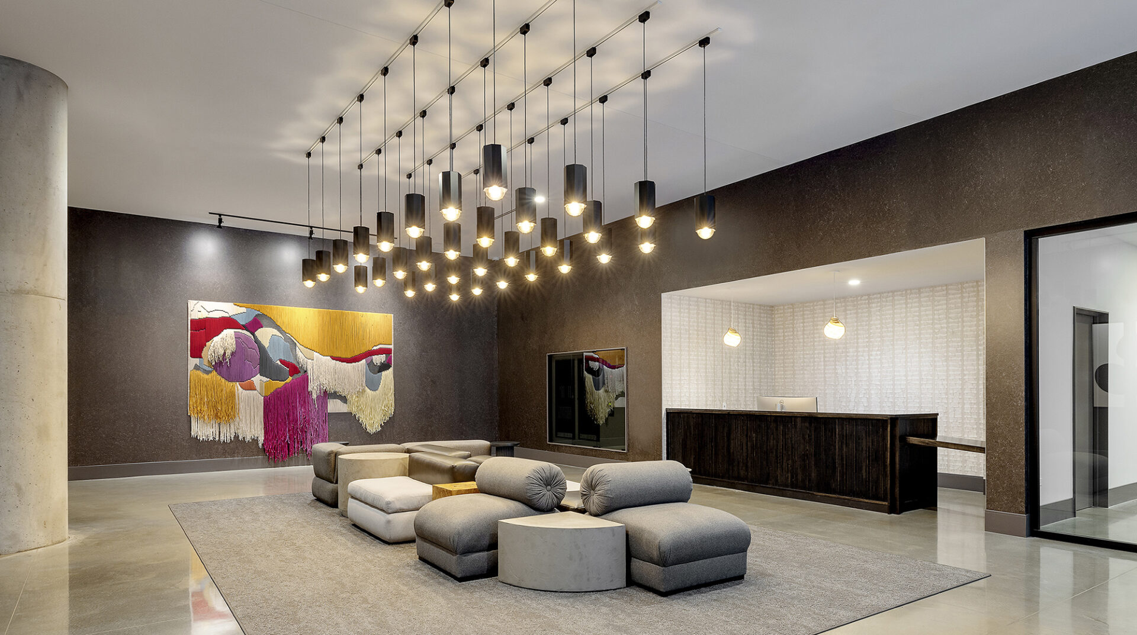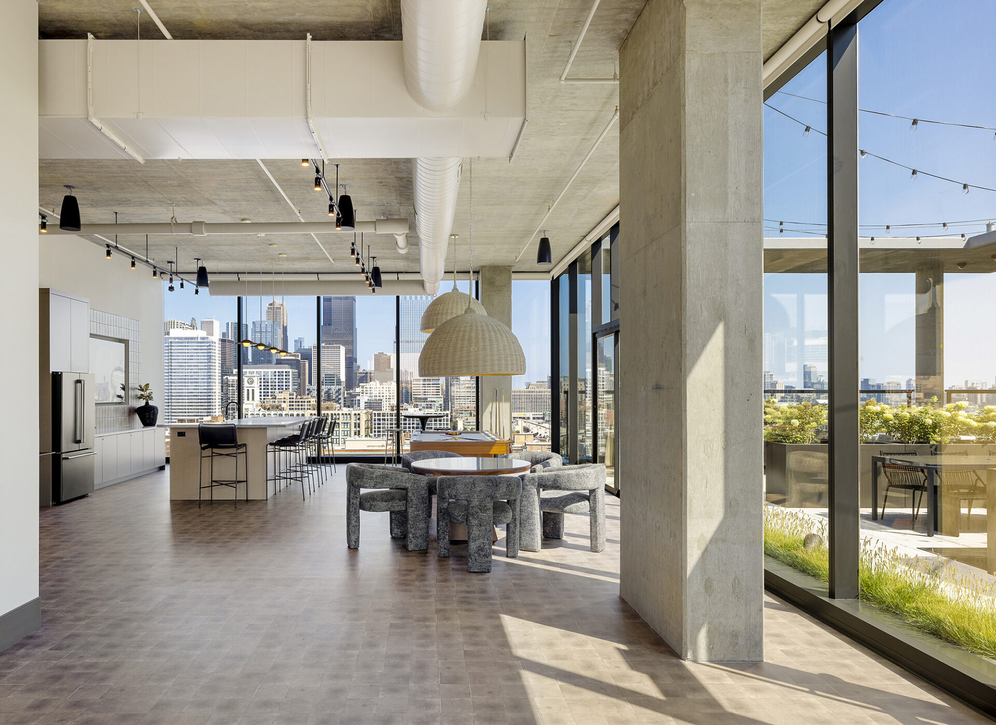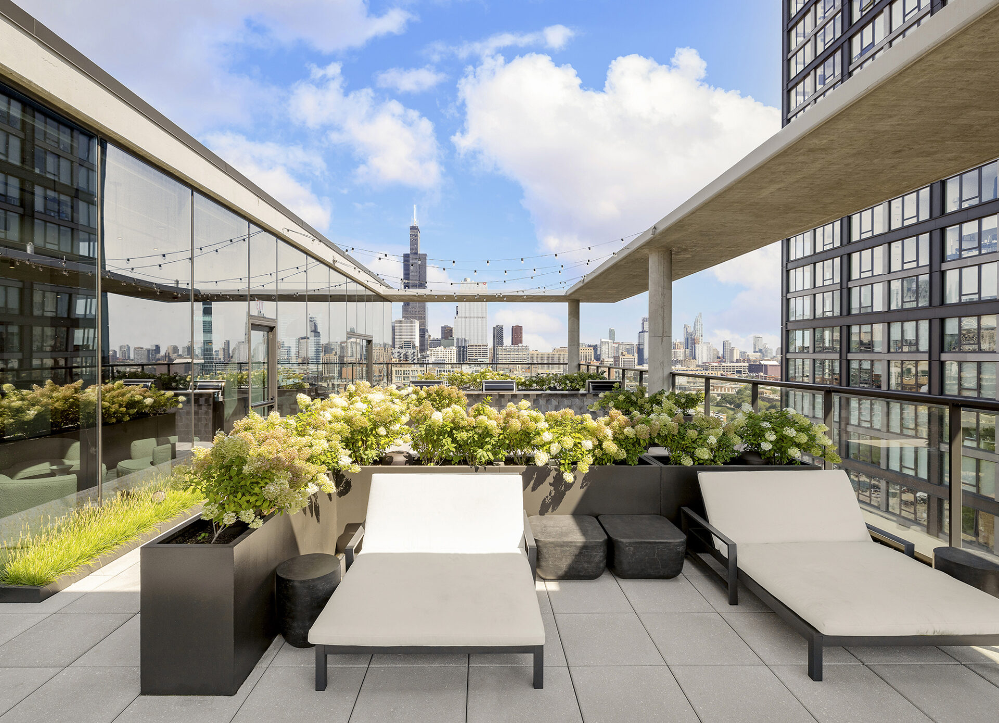When designing Sage West Loop, KTGY’s architects envisioned a modern tower with traditional elements that would establish a connection to the surrounding neighborhood. Inheriting this development from another architecture firm under an approved planned development, the architects skillfully redesigned the building to maximize efficiencies and meet client and community goals. This included a redesign of the parking garage, streamlining unit types, and reducing overall building height. The retail base features natural brick, while the residential floors utilize the Talon Wall® window system accented by painted metal caps. This material was selected for its ease of installation, which resulted in speed to market and increased value for the client. To elevate residents’ lifestyle experience and create a visual break across the elevation, large balconies extend the living space in the units and outdoor terraces on the rooftop and above the podium base were included. Additionally, the change in materials across the façade creates the feeling of movement as the metal panels appear to be sliding past one another and unfolding in an alternating pattern.
