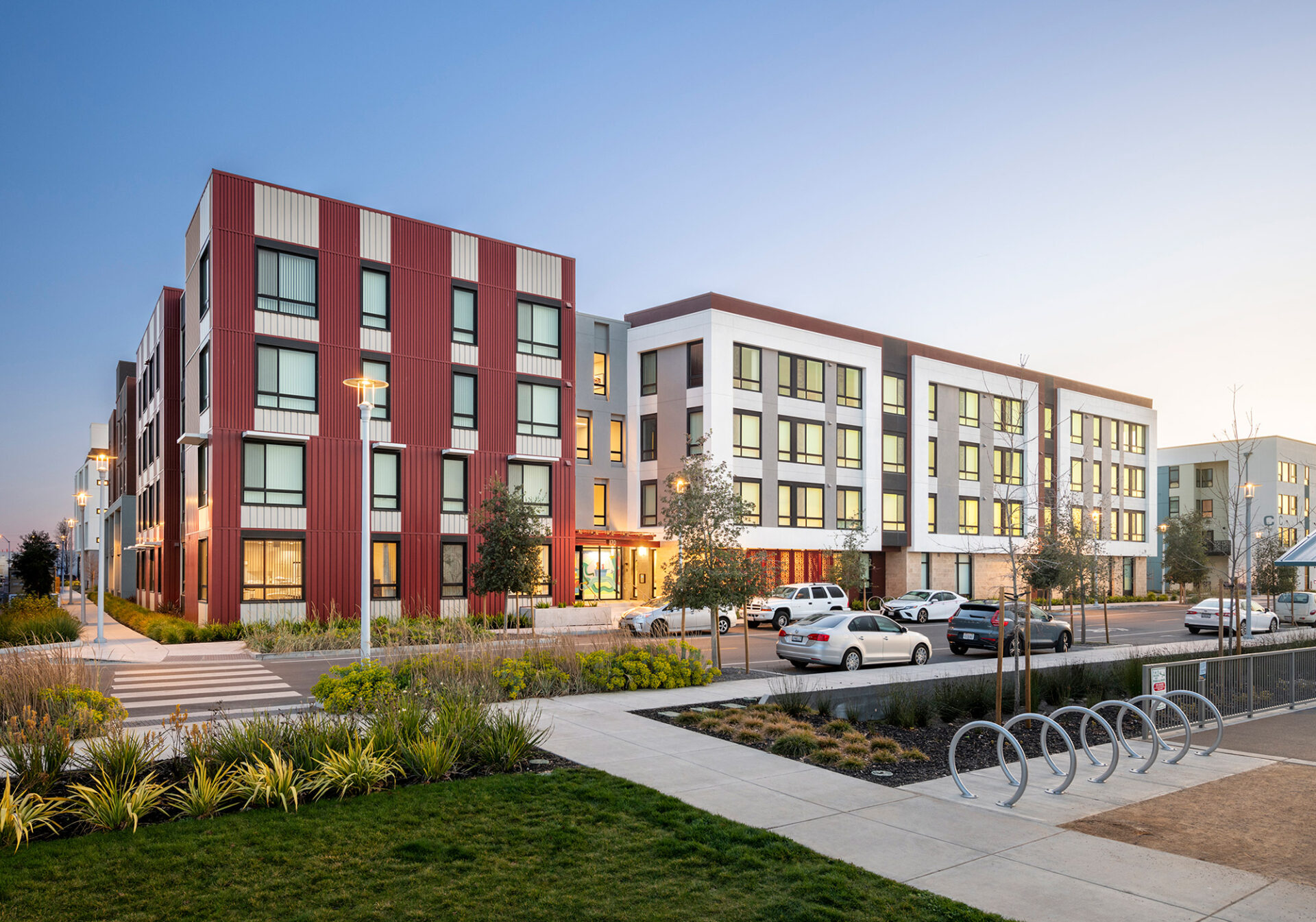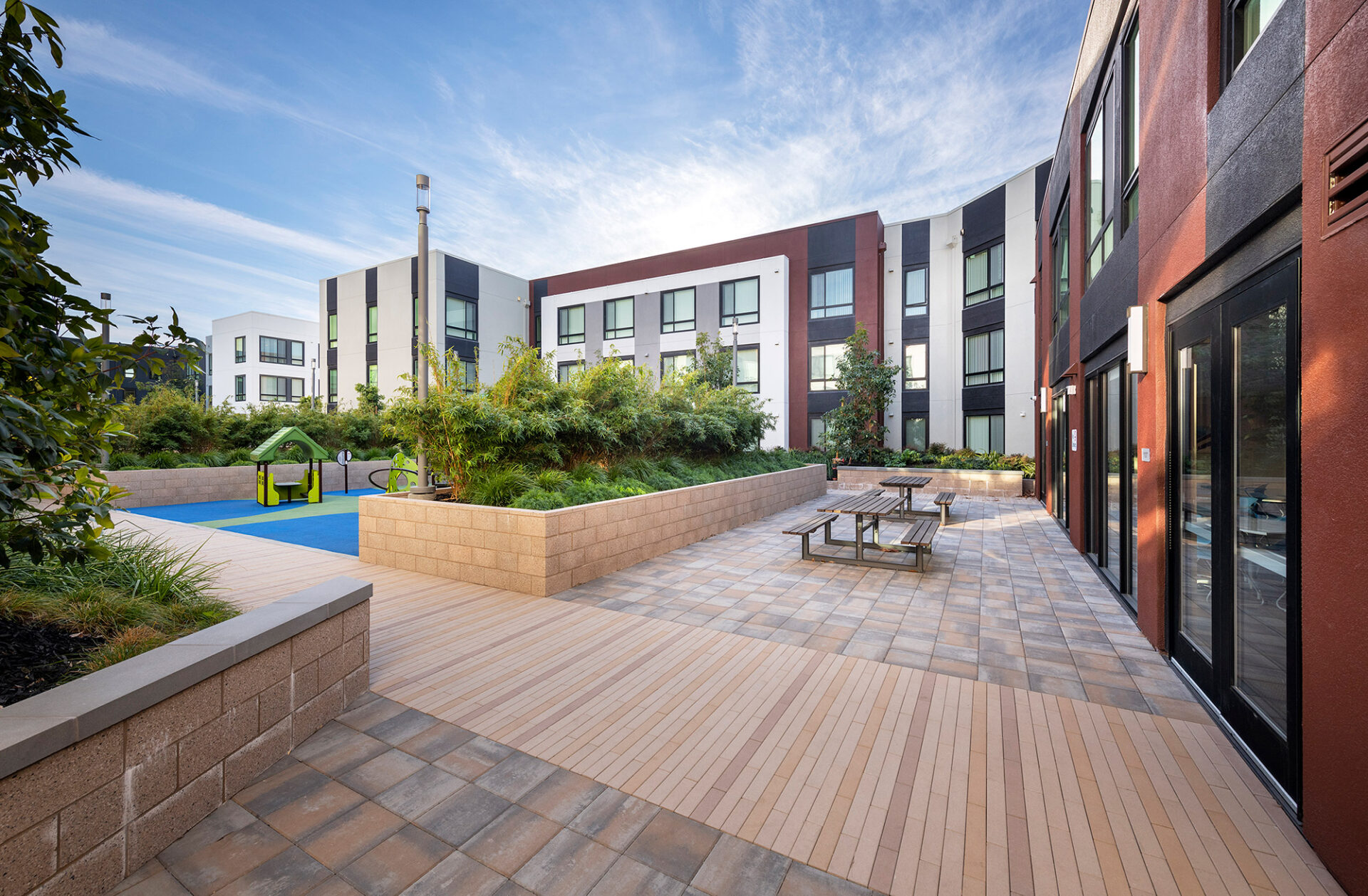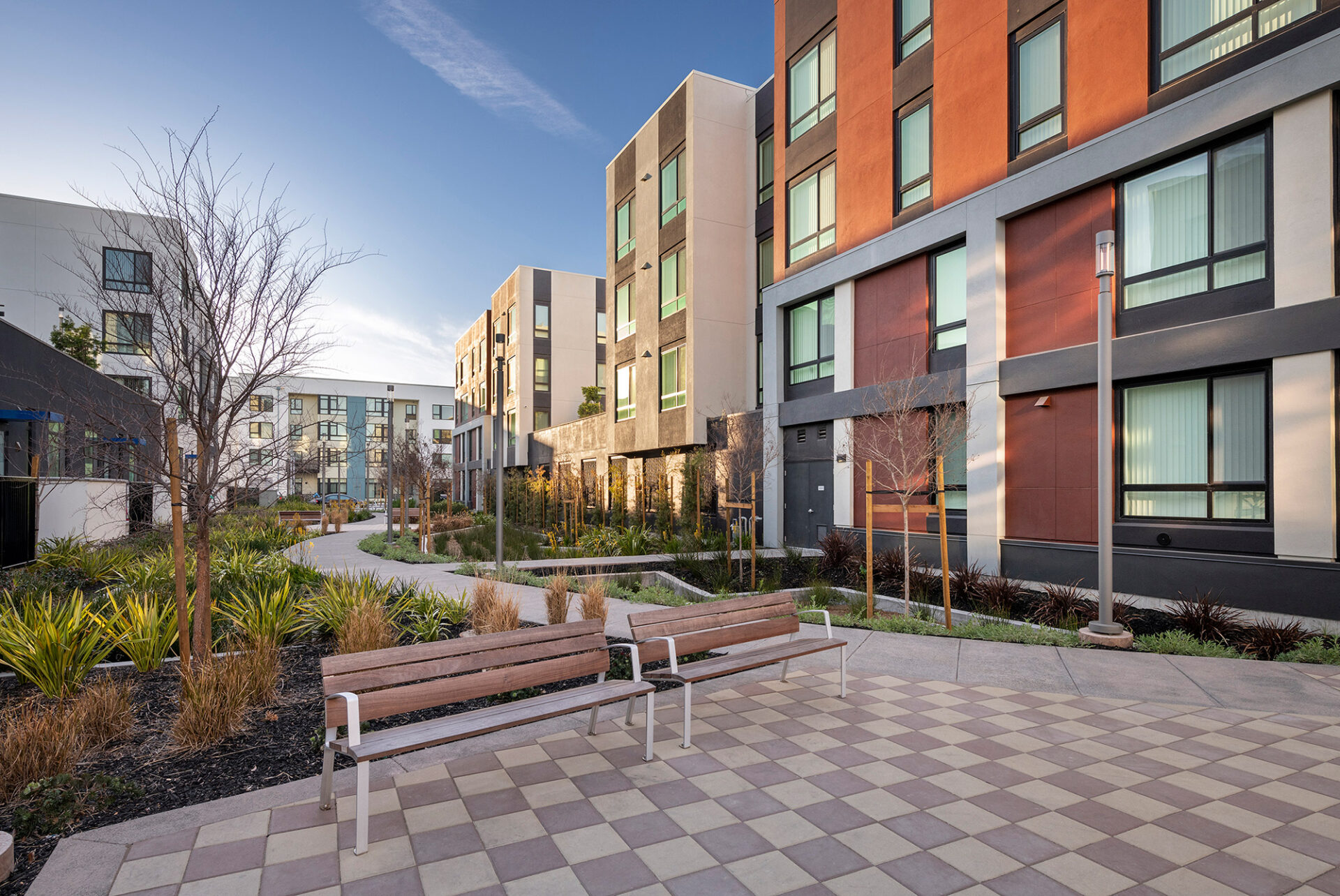The Starling at Alameda Point, one of the first affordable family apartments developed in this locality, is part of the Alameda Point Master Plan. Corrugated metal cladding, similar to the materials used on the World War II naval airbase that stood there years ago, pays homage to the site’s history and ties into the surrounding warehouses and aircraft hangars. Cement plaster and precast stone veneer complete the industrial look, while a neutral color palette of white, beige, gray and black enlivened with radiant pops of red add a subtle playfulness to the atmosphere. Perforated metal panels and metal and glass canopies accent different spaces around this development, while a central courtyard provides plenty of outdoor seating and play equipment for families to mingle and develop a sense of community. In addition to an adjacent park and playground, residents enjoy a community room, computer lab, laundry room and bike storage room.




