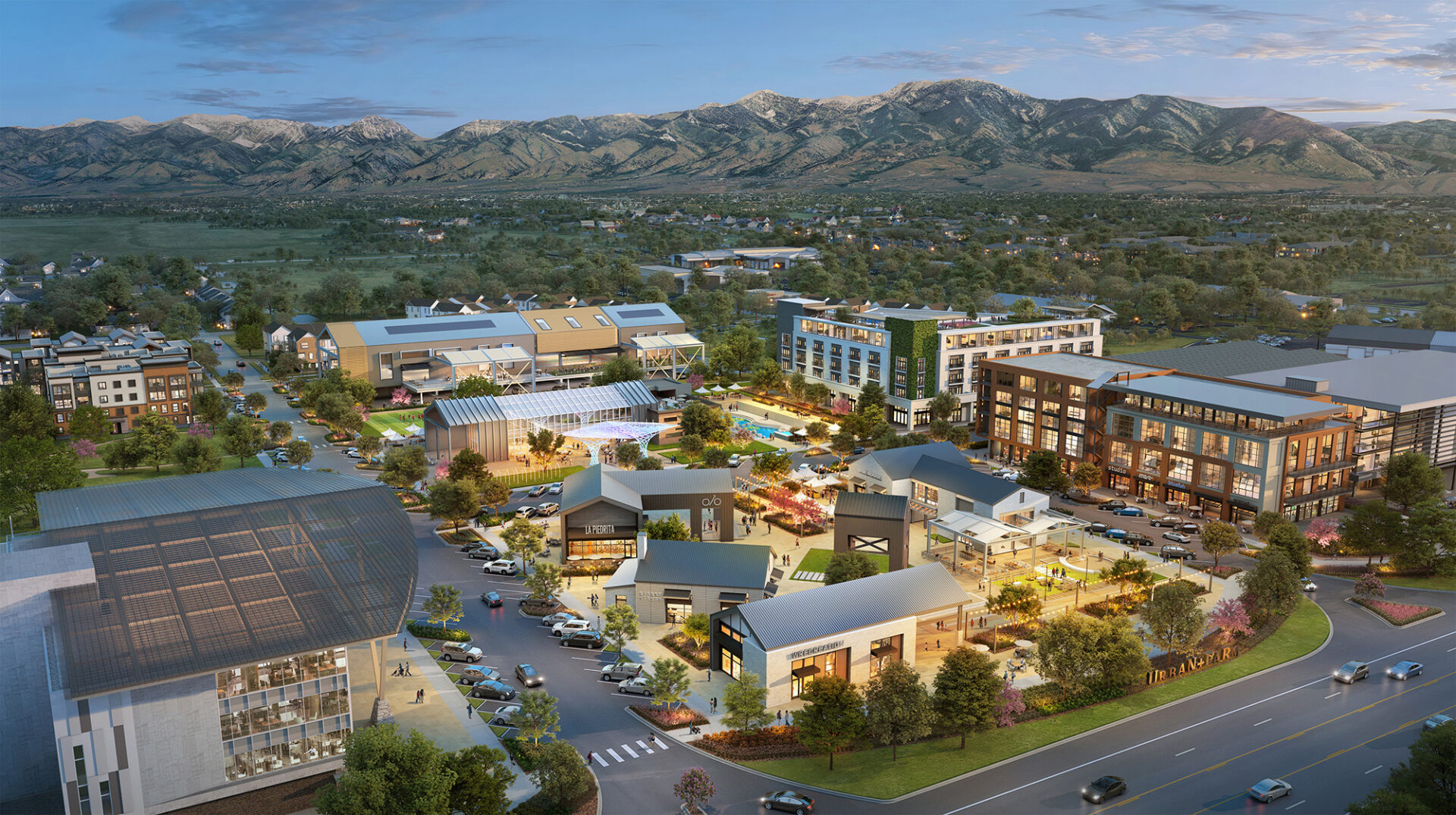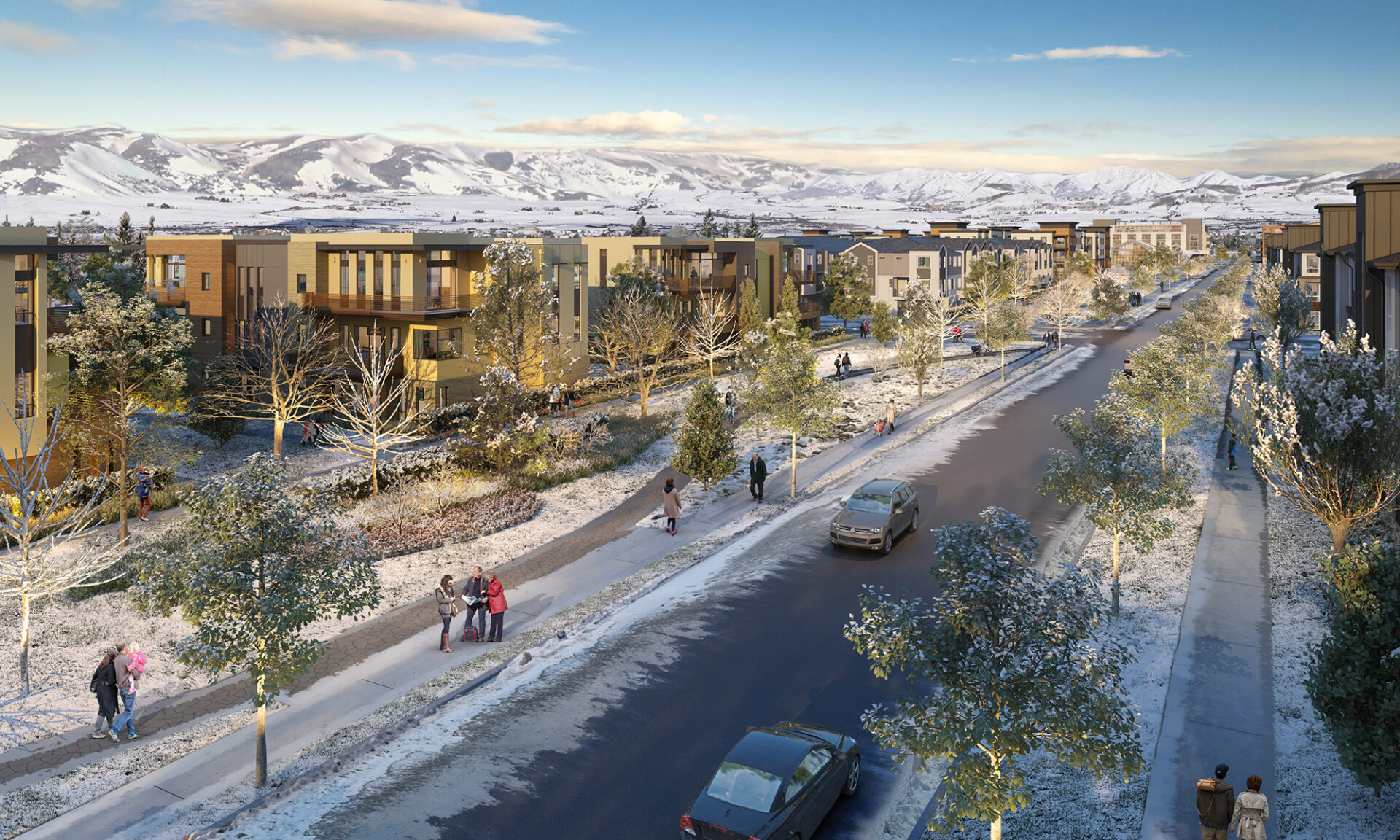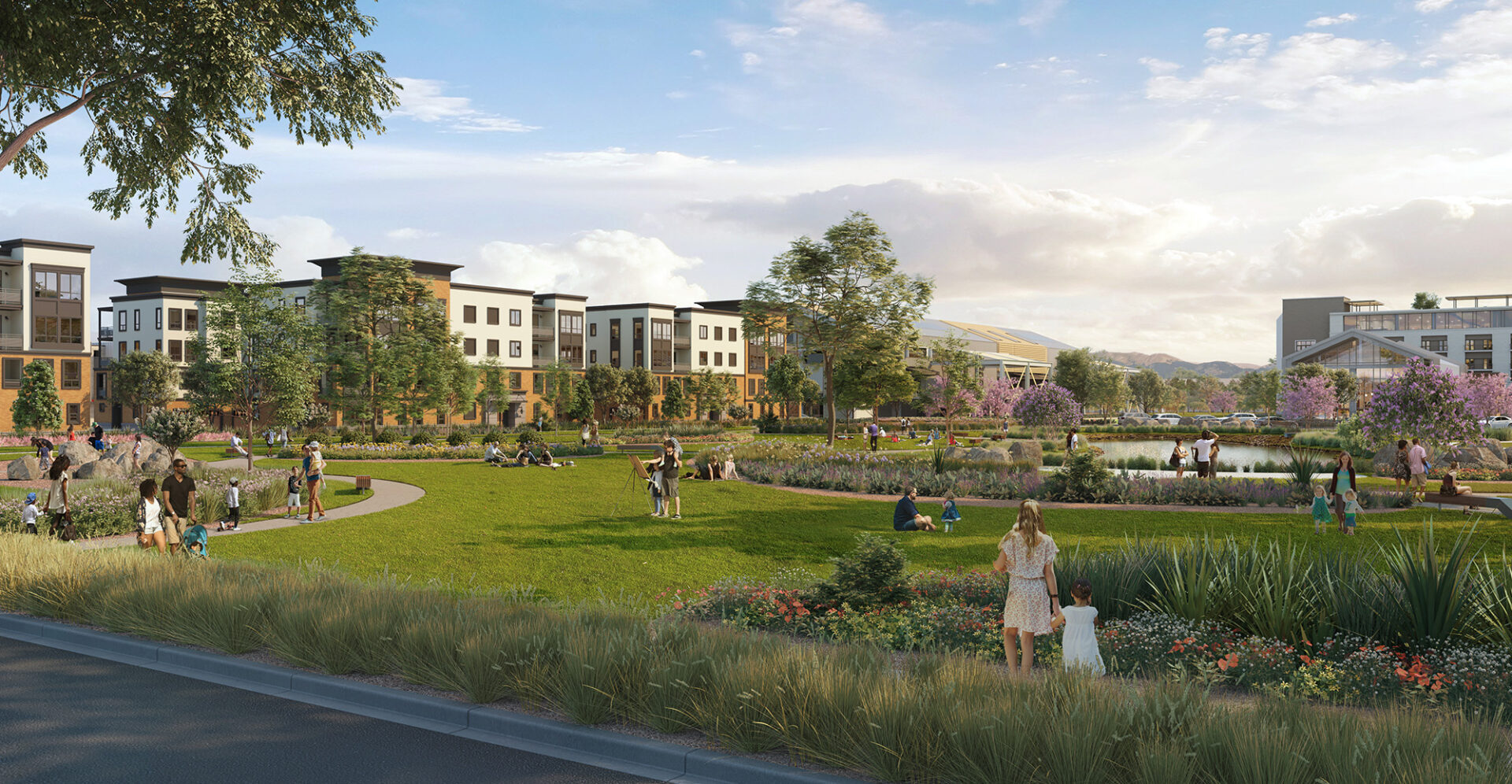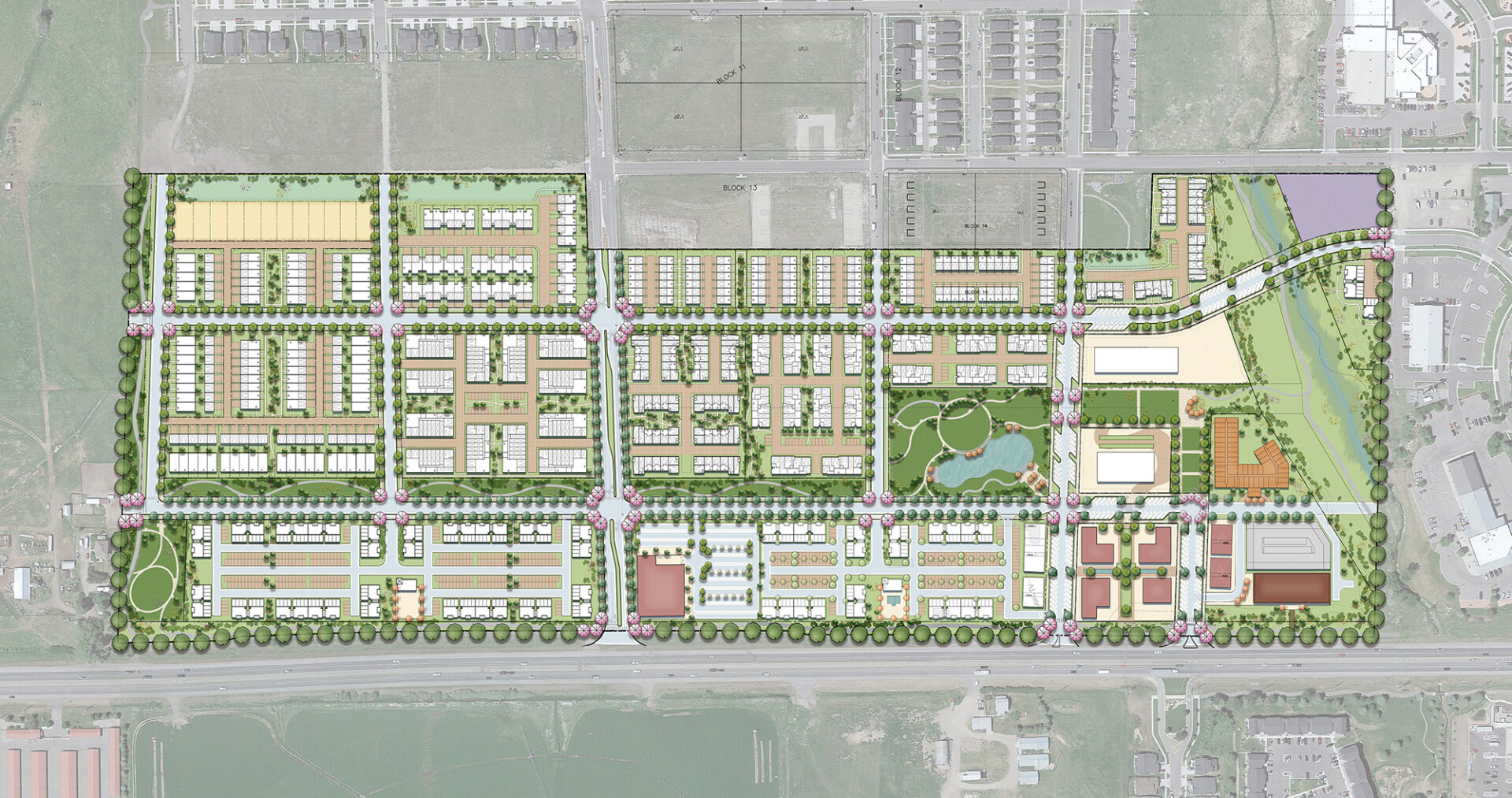Urban + Farm is a mixed-use district designed by KTGY’s planners, based on a preliminary site plan. Conceived as a way to infuse fresh ideas into Bozeman’s thriving residential market, this design is a roadmap to an energizing life for new Montanans. More than housing, shopping and entertainment, Urban + Farm is a place where people and their families can live, work, play and be refreshed. This design combines the best of urban and rural in a destination that attracts residents, retail and corporate tenants. Alongside housing, office, commercial and entertainment space, it features 16 recreational acres with walking and cycling trails that connect people to the natural beauty of the Rockies. Thoughtful planning meets the public face-to-face by crafting attractive and pedestrian-friendly neighborhoods. Focusing architecture and front doors on public streets and common open spaces connects neighbors and supports their active lifestyles. Thoughtful placement of higher-density developments around the community core infuses it with energy while respecting the surrounding lower-density neighborhoods. The design team carefully worked with local zoning standards to introduce new ideas and typologies to the market while securing a smooth entitlement process.





