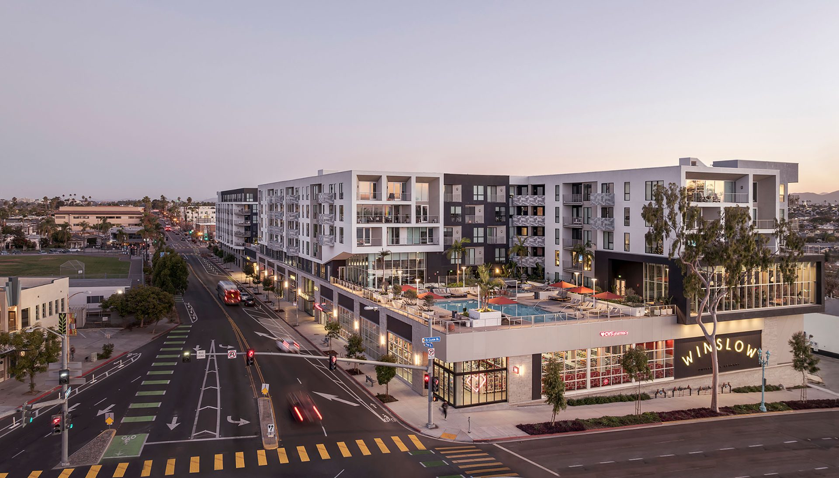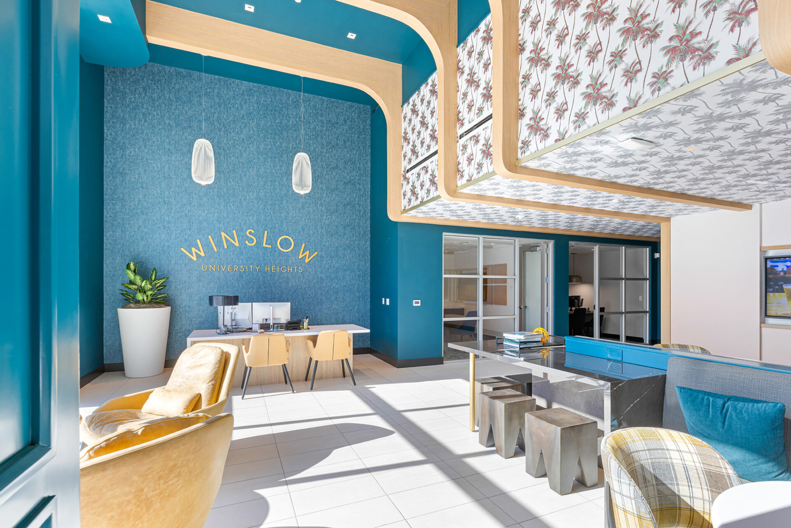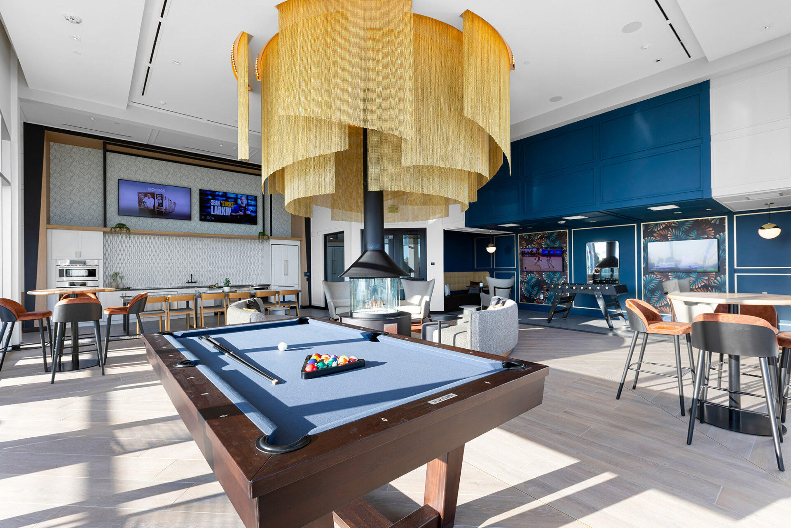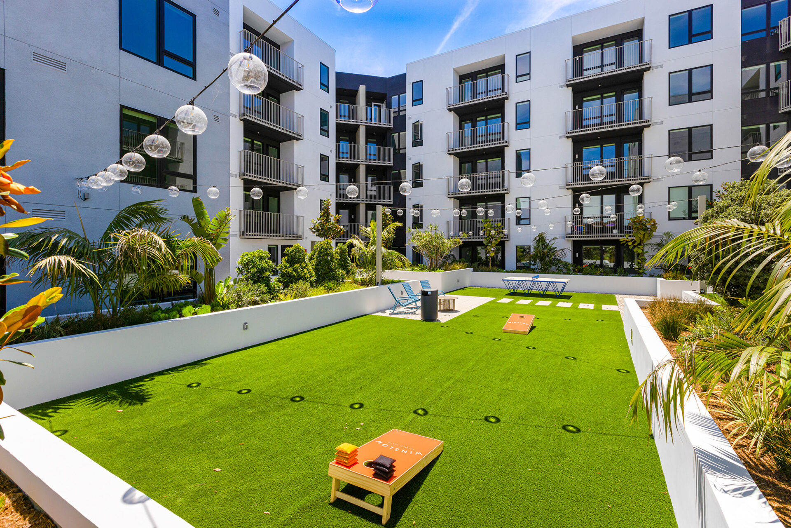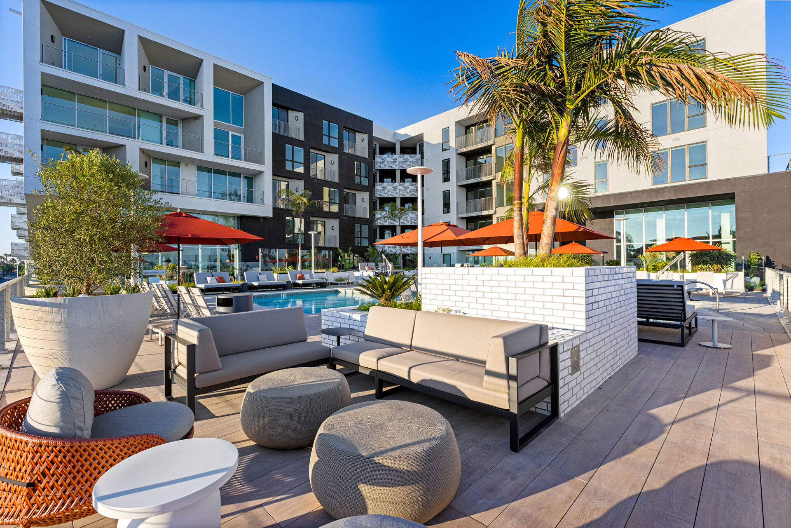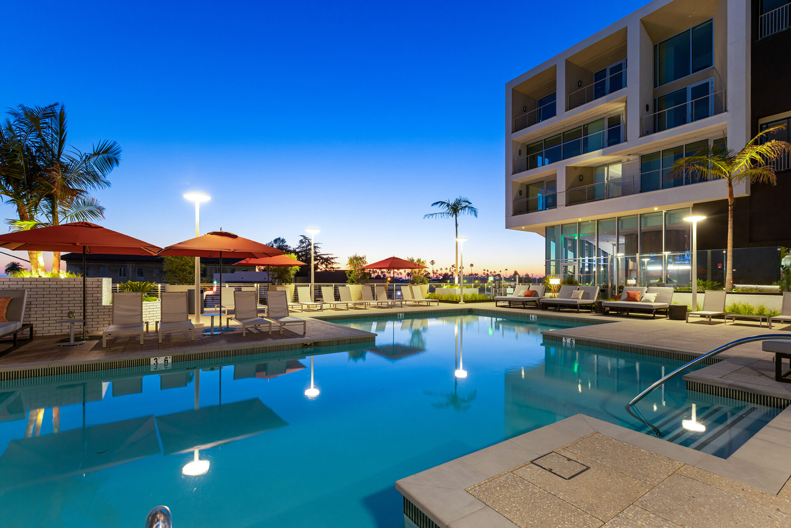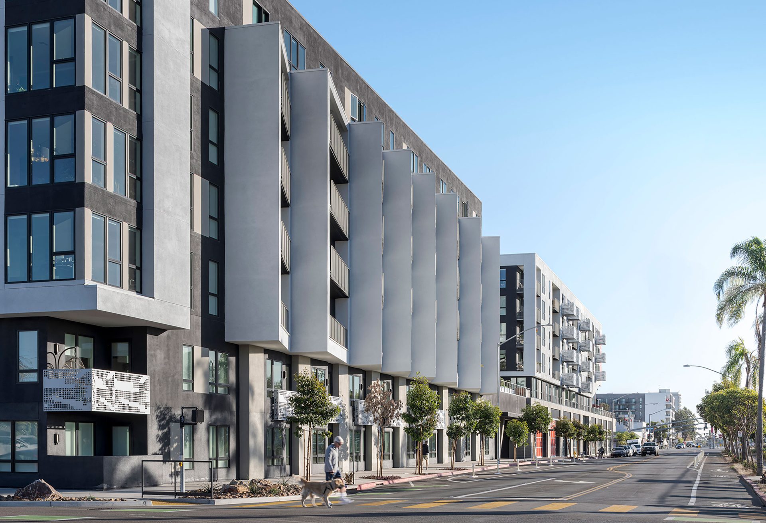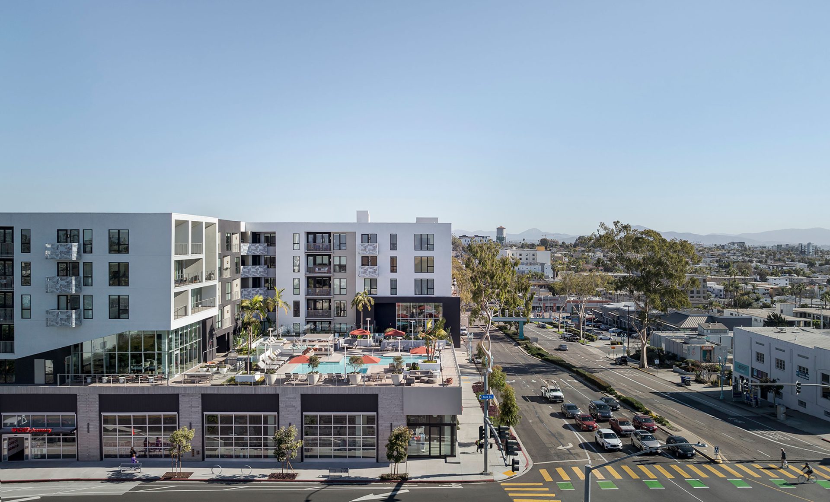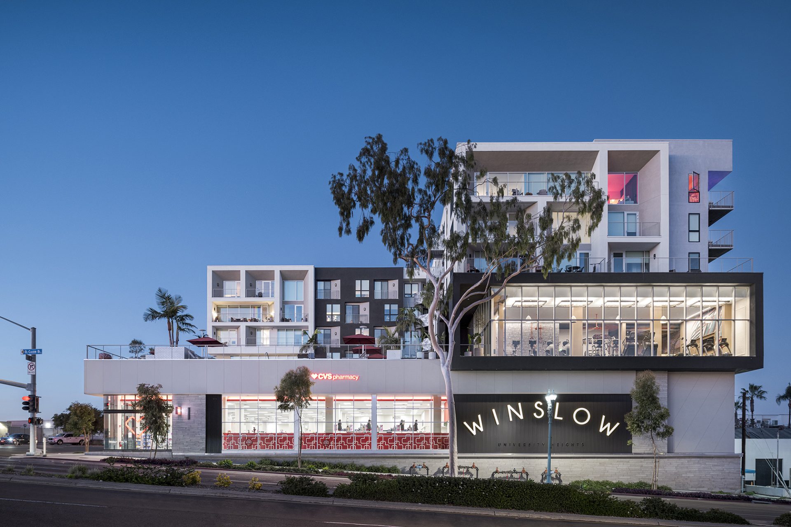Winslow is a 379-unit luxury mixed-use community providing 18,808 square-feet of retail. This modern podium style community features seven-stories of residential units above one level of underground parking providing nearly 515 spaces. The contemporary style is highlighted by clean lines and a cool color palette of whites and grays. Angled balconies orient residents toward the ocean views and add dynamic movement to the façade. Luxury finishes along the ground floor enhance the pedestrian experience and bring a level of distinction to the retail spaces. Its location in University Heights, near downtown North Park, is characterized by murals and various public art pieces appealing to the young professional looking for a hip urban vibe.
San Diego, CA
Awards
San Diego Business Journal
OWNER | DEVELOPER
Quarterra Group
ARCHITECT
KTGY
INTERIOR DESIGNER
MG2
LANDSCAPE ARCHITECT
MJS
CIVIL ENGINEERS
Kettler Leweck Engineering
STRUCTURAL
DCI Engineers
MECHANICAL | PLUMBING | ELECTRICAL
IDS Group
PHOTOGRAPHER
Ian Patzke
PHOTOGRAPHER
LMC Northpark Holdings, LP
