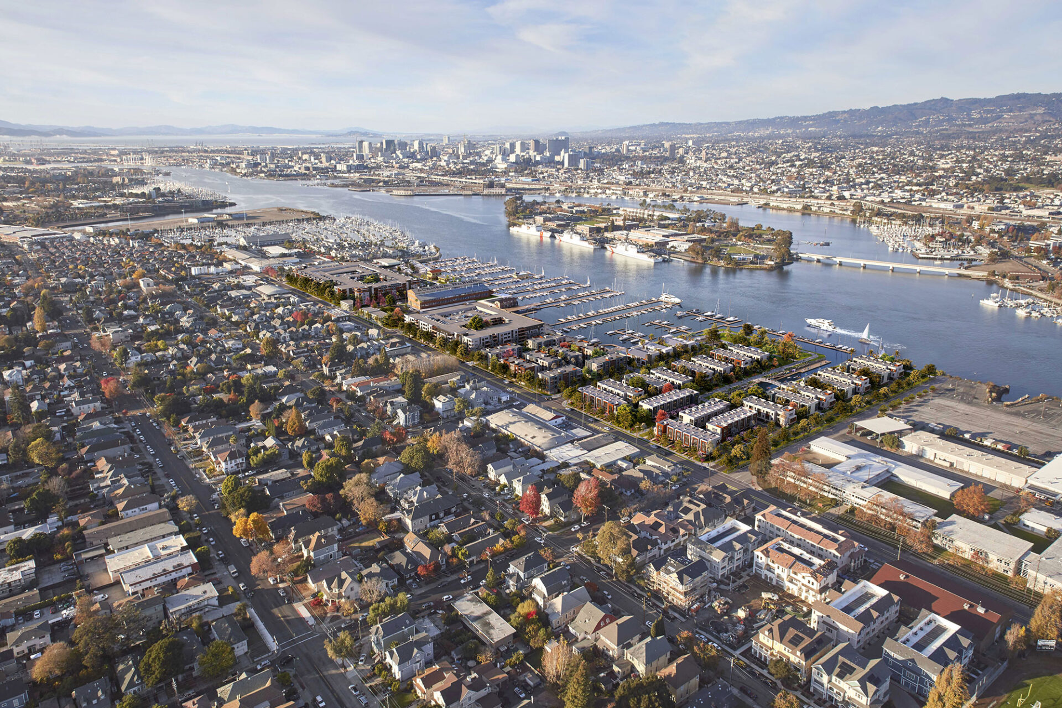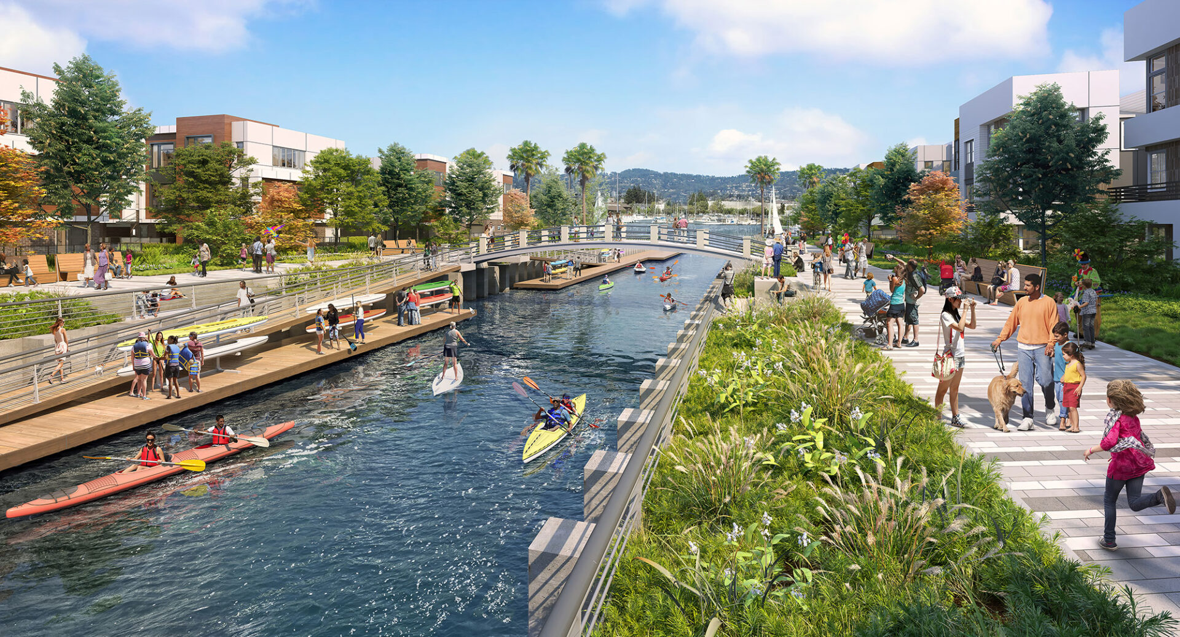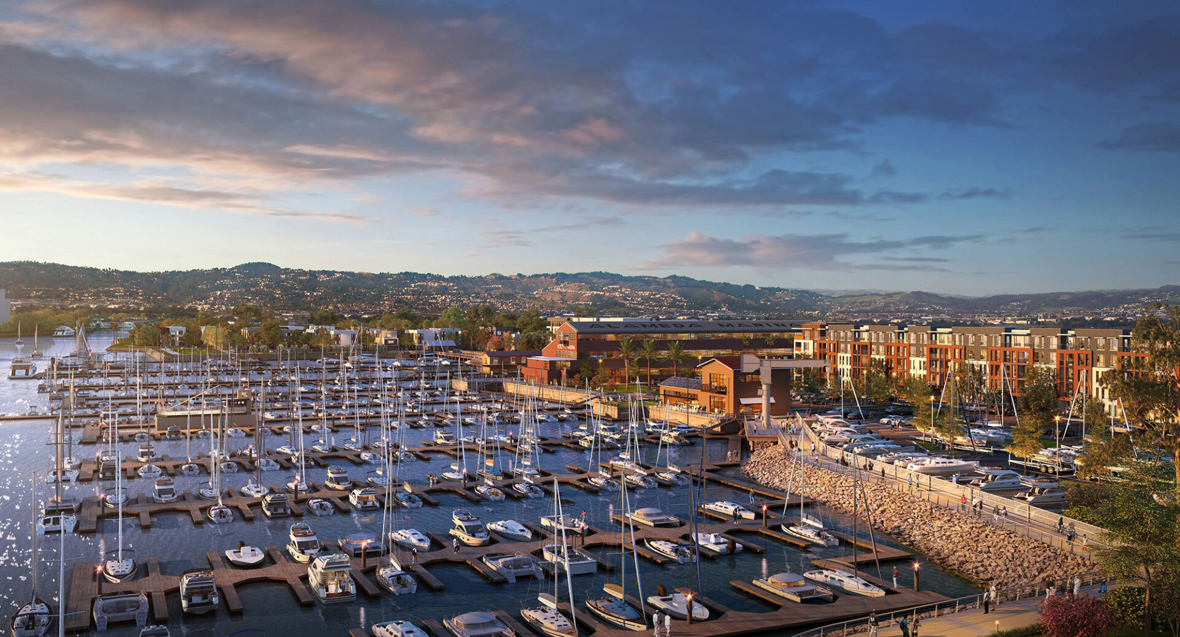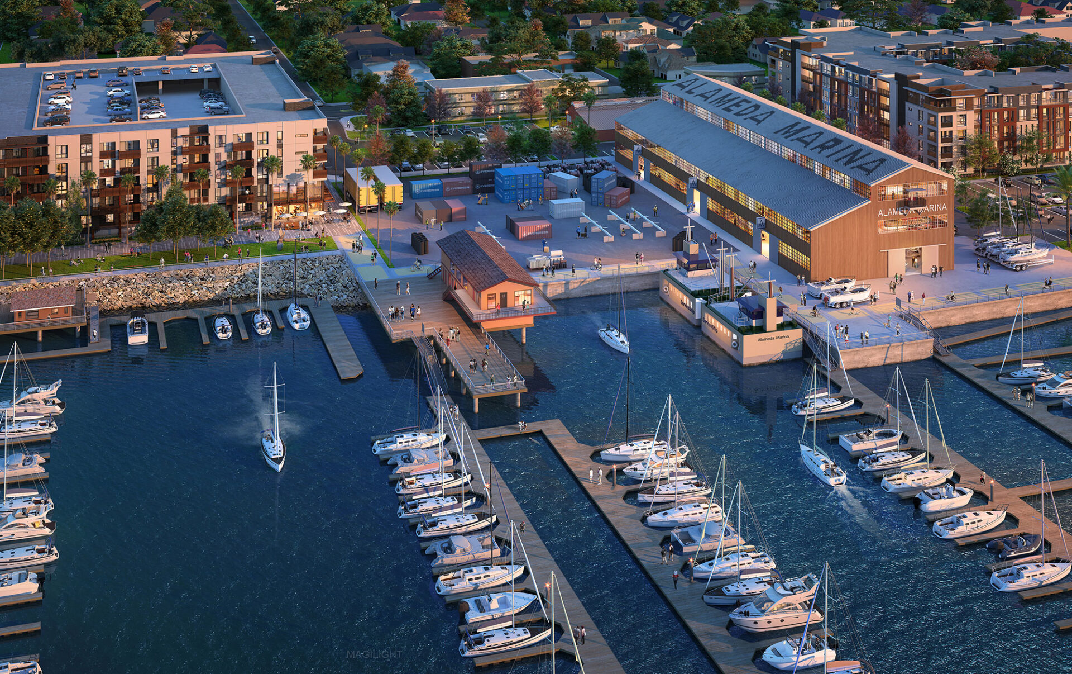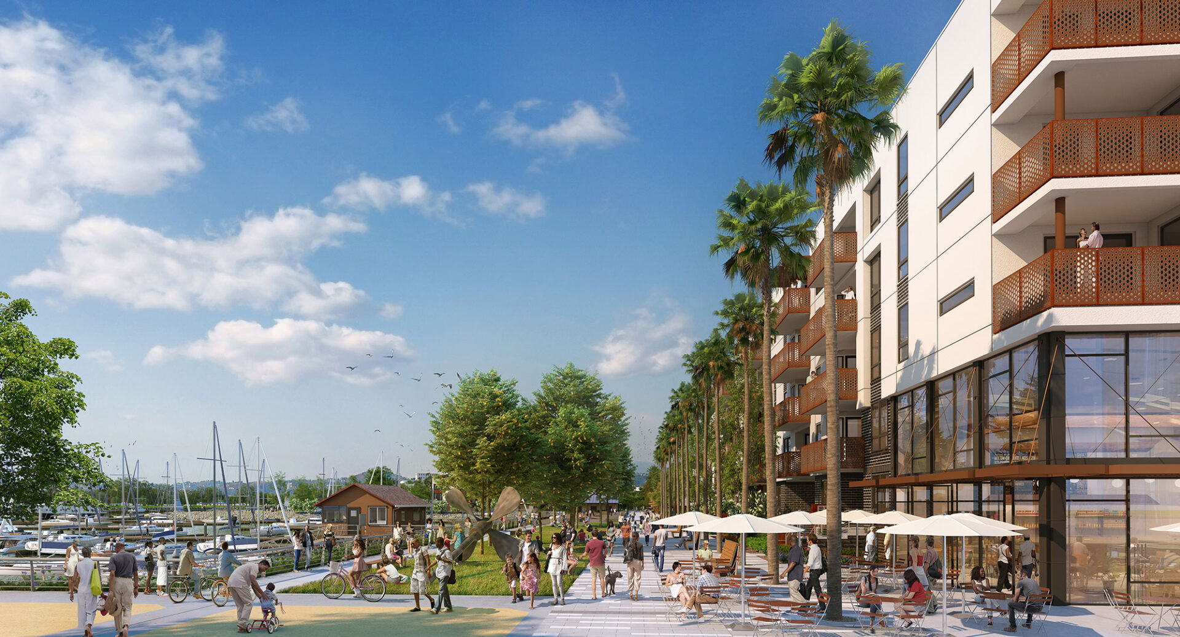Alameda Marina is approximately 44 acres of public and private lands located in the northern waterfront edge of Alameda, California. Its rich maritime history offers a unique opportunity to integrate existing uses with new development to provide a complete live, work, play environment for current and future residents. The Master Plan is a result of over 2 years of community outreach and engagement involving city, community and tenant stakeholders. The result is an enhanced Marina which connects the existing city fabric with view corridors and circulation networks providing access to the waterfront. This is accomplished by extending the existing city street grid to allow for additional access points through the site to the shoreline. The open space along the shoreline edge promotes pedestrian and bicycle connectivity with an extension of the San Francisco Bay Trail, a new Harbor View Park and a new Waterlife Park. The mixed-use community consists of boat marina, maritime commercial space, office, retail, and residential consisting of wrap apartments, affordable and market-rate in a combination of stacked flat and rowhome configurations. Alameda Marina is also close to public transit networks that include AC Transit bus lines and BART stations.
