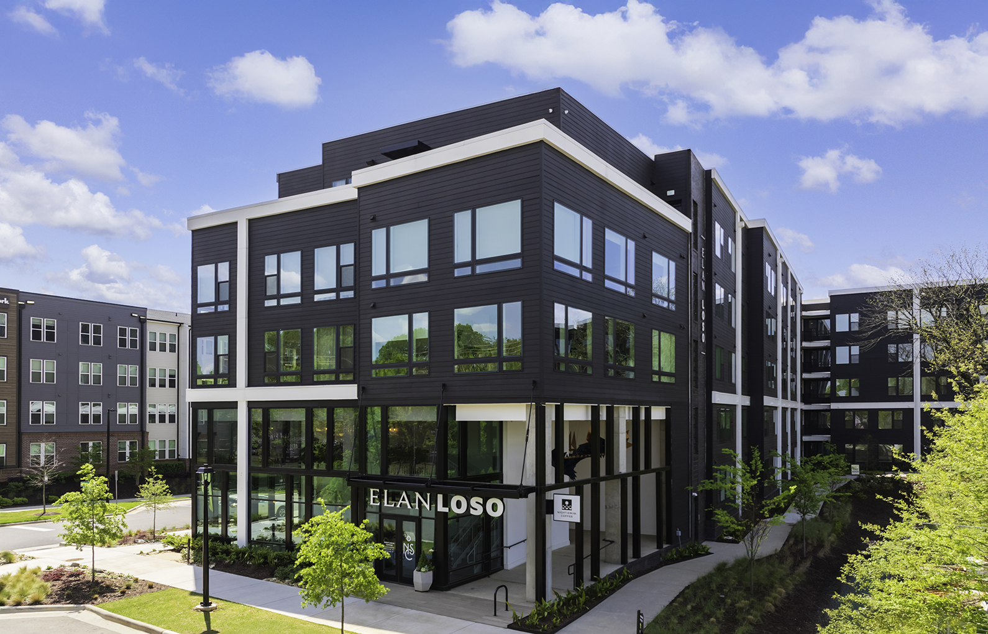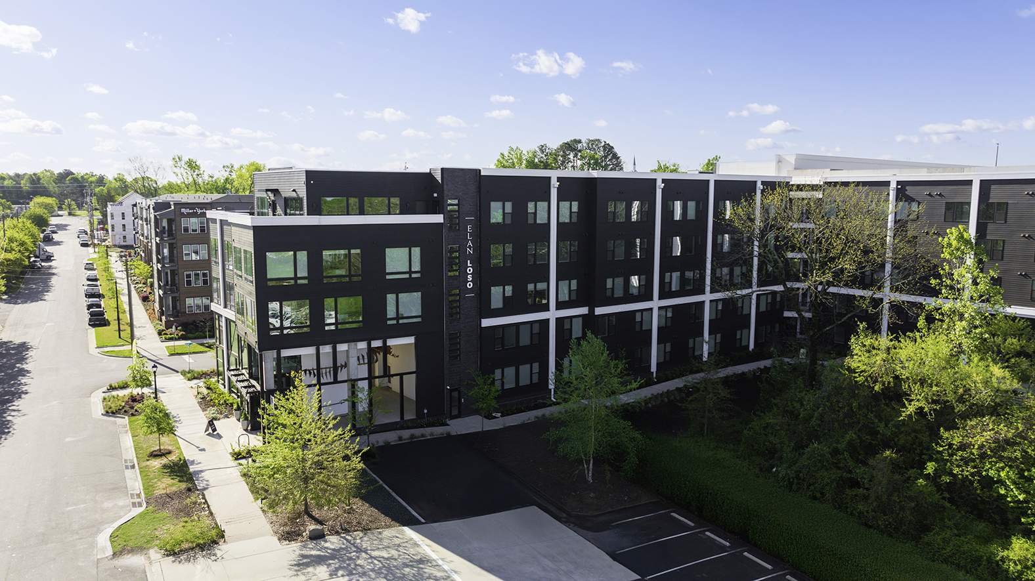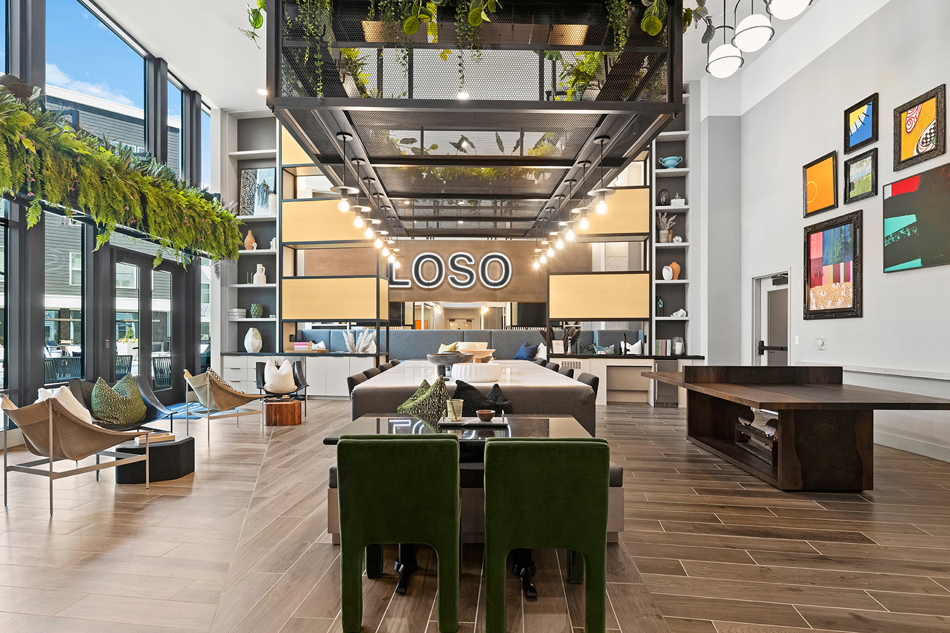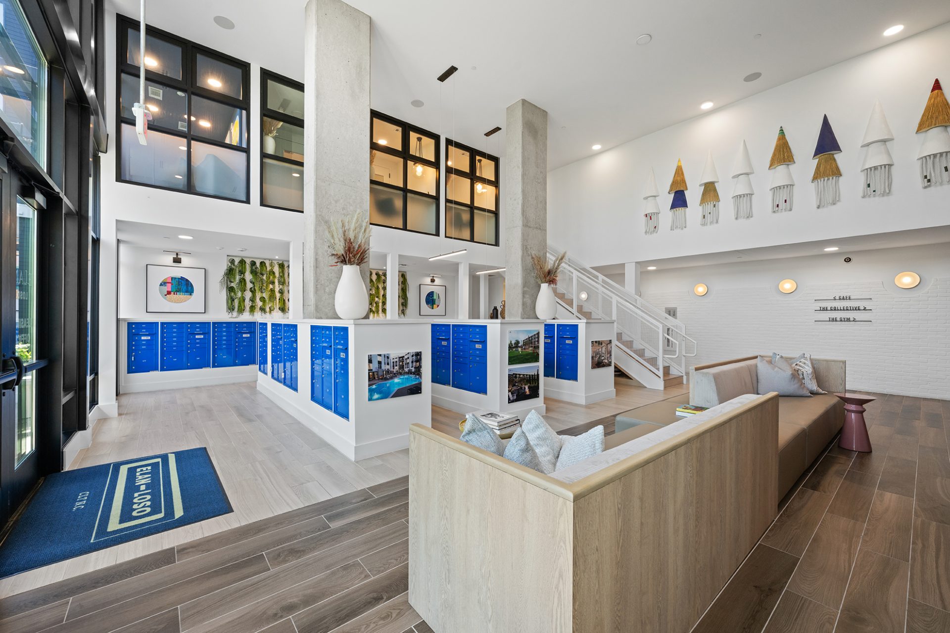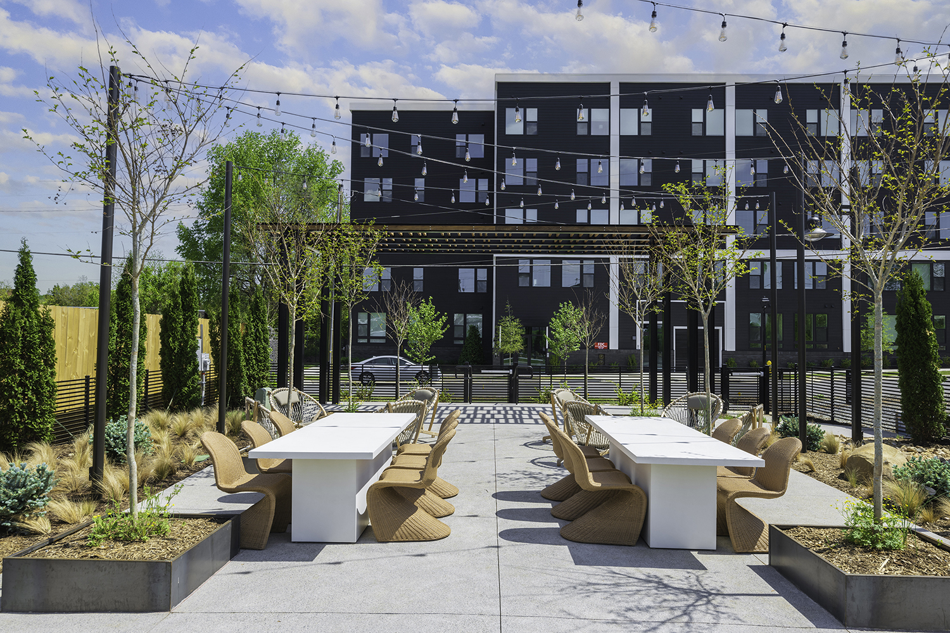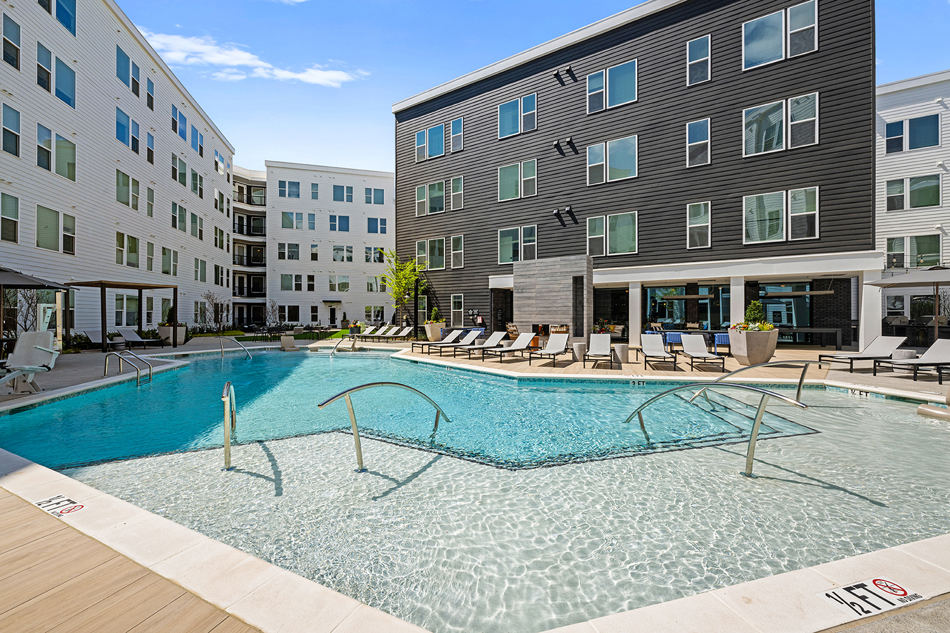Elan LoSo, the newest addition to Verbena Street in Charlotte, North Carolina, makes the most out of an irregularly shaped site with a striking architectural expression. The rhythm of the building is simple and clean, yet refined. Its architectural language sets an elevated tone by organizing stacks of residential units into a staggered plaid grid visualized by a hierarchy of grouped transparent windows and opaque wall panels collected into an overarching frame superstructure. Contrasting materials and colors accentuate the building’s simple forms with a combination of charcoal gray brick, two tones of cement fiber cladding in medium brown and warm gray, and bold white trim outline the superstructure grid. Beyond its simple yet dramatic sophistication, Elan LoSo maintains an inviting aura with warm wood textures and lighting throughout the residential units and double-height cafè that sits on the ground level. The middle floors feature units with luxurious floor-to-ceiling windows while a communal indoor-outdoor space sits at the structure’s top floor. The dynamic geometry of the triangular courtyard contains the community’s main outdoor amenities, including a pool with adjacent indoor amenities lining the ground-level edges on two sides. Thoughtful landscape design is enhanced by tactile materiality at the ground plane, while a bonus external parklet offers additional outdoor recreational space accessible by both the Elan residents as well as the LoSo community at large.
