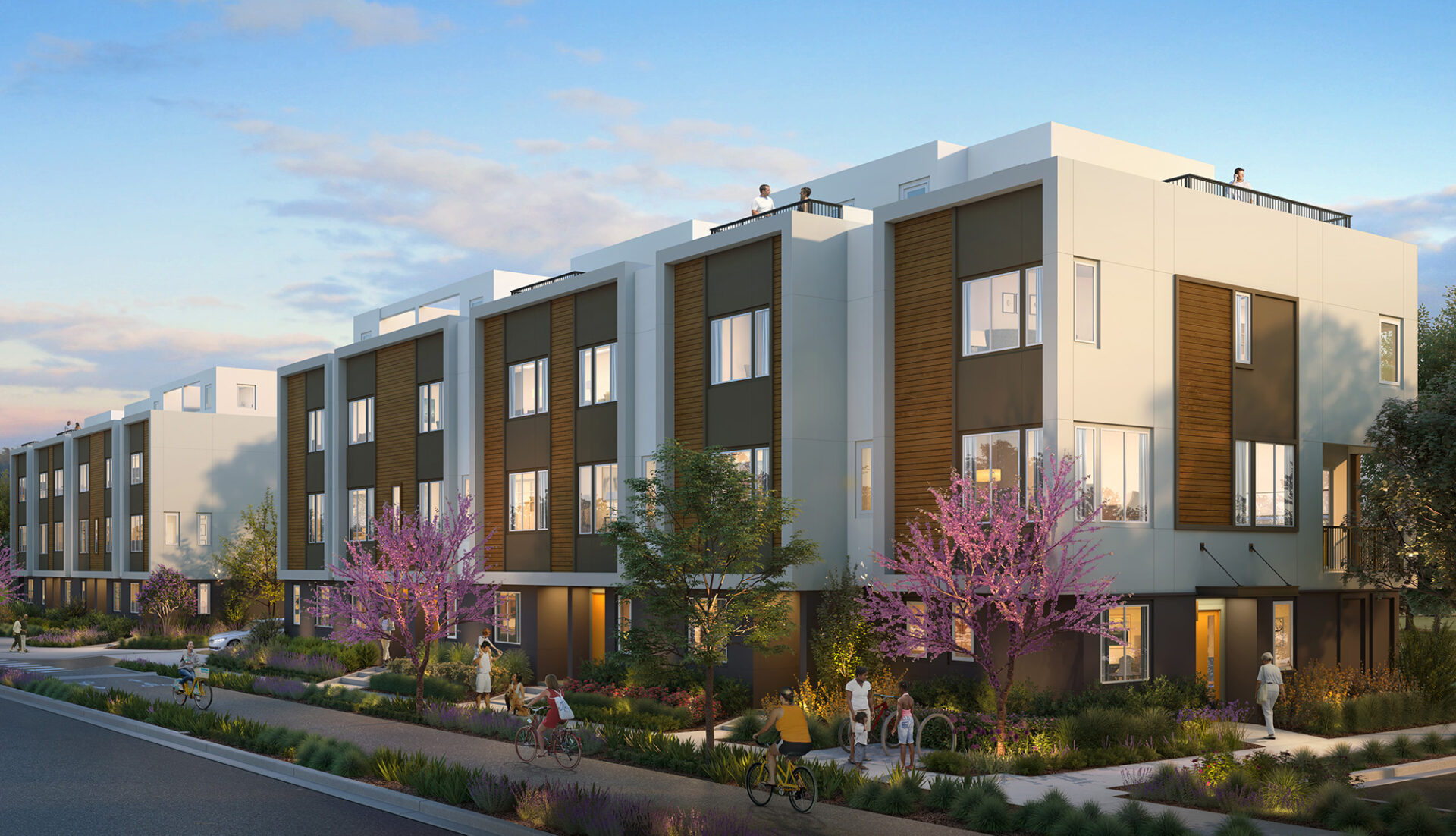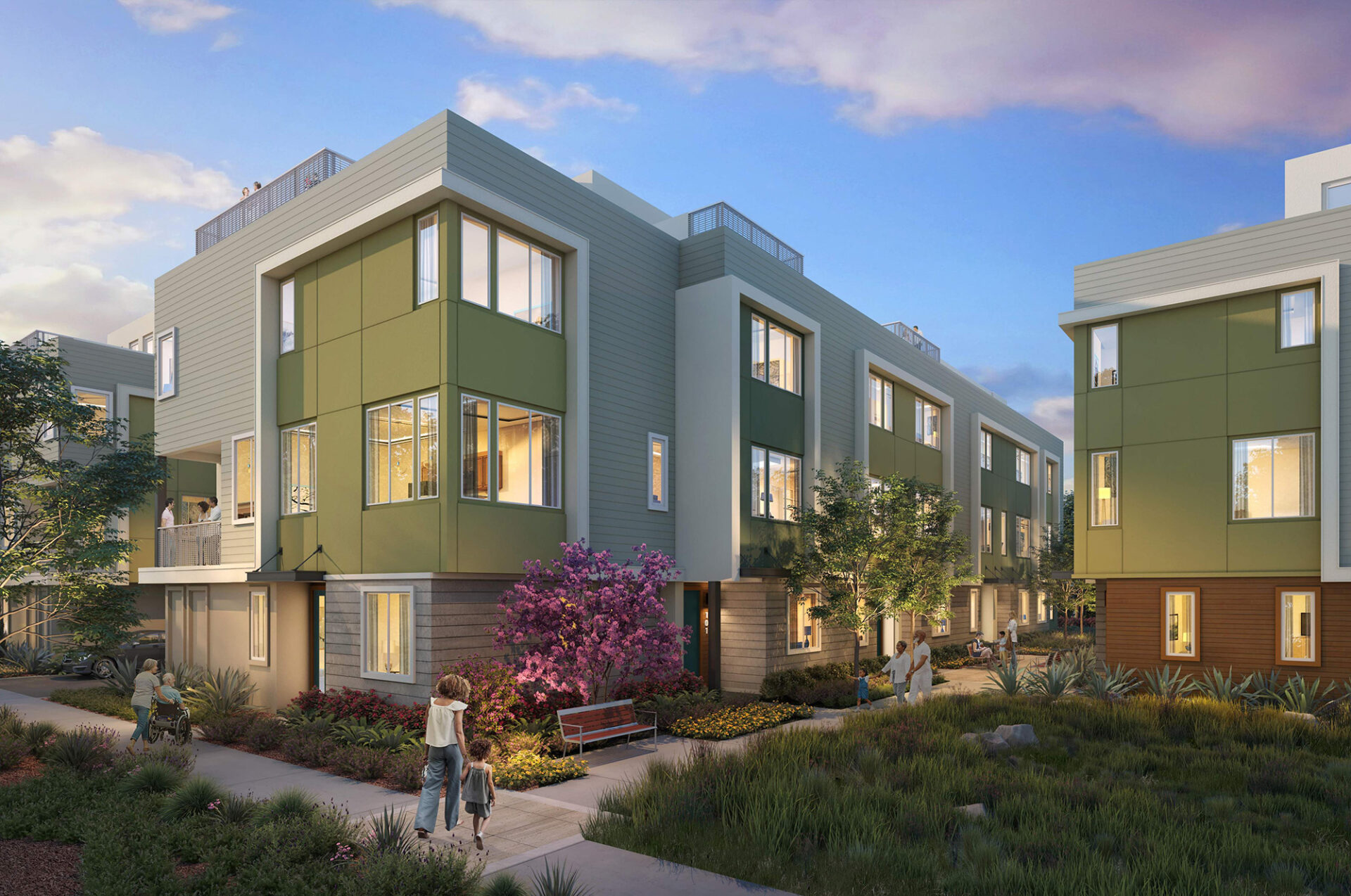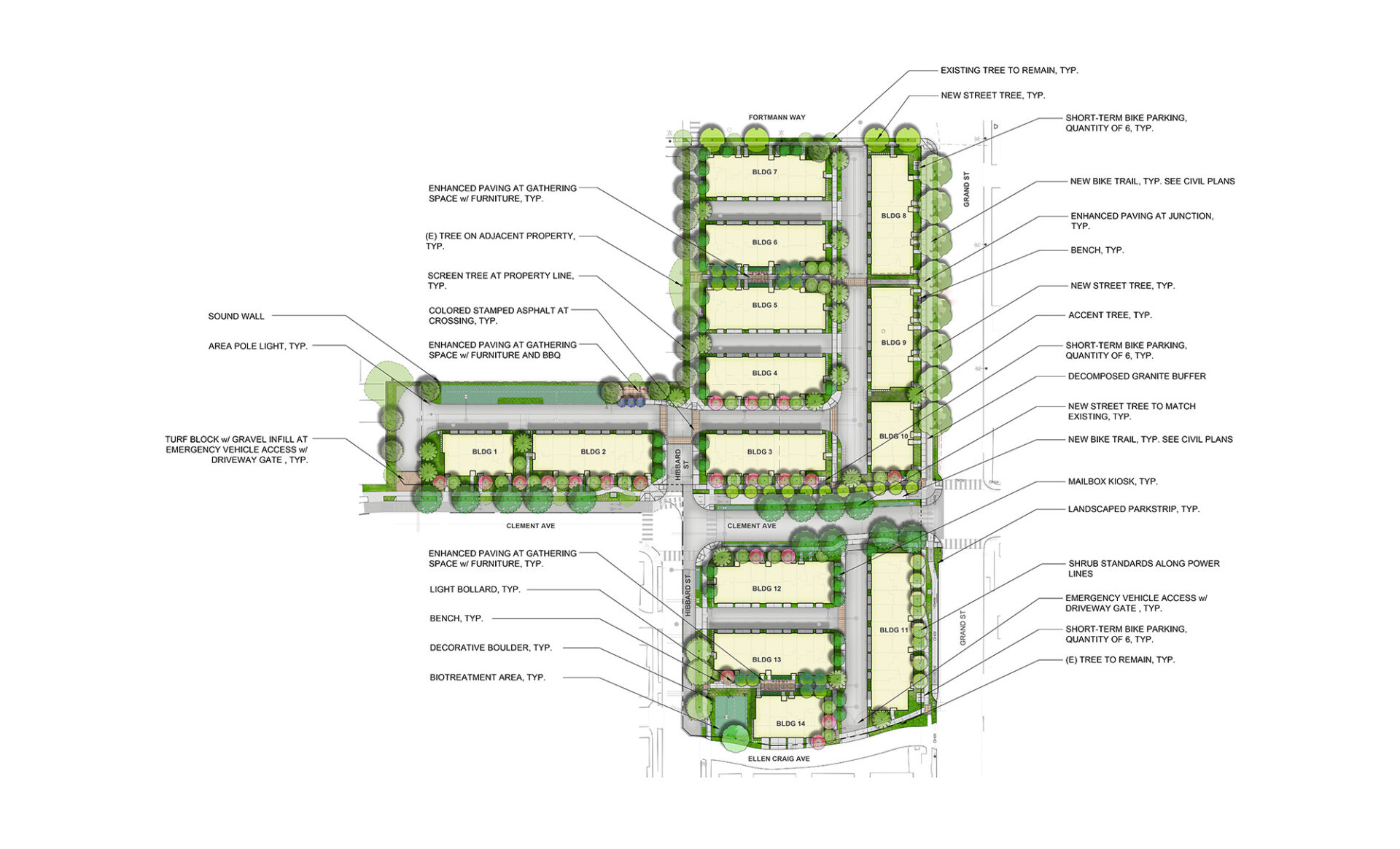The Skyline townhomes thread a dexterous needle between client and city requirements, a feeling of community and the resident experience. Supplying the site plan and architecture for this development, KTGY’s designers accommodated right of way for public streets, a protected bike path, pedestrian-friendly frontage and efficient single-family density. KTGY’s planners created the room for this design between Alameda’s multifamily restrictions, state density bonuses and RHNA housing goals. The result is a set of neat contemporary townhomes perfect for small families, first-time buyers and downsizing households.
The keys to this design are well utilized pairs of interlocking units that make a compact footprint. Floor plans keep private spaces away from demising walls, and stairway enclosures keep rooftop decks private. The rhythm of private entry stoops and bays, with front doors opening to the street, makes for a pleasant walking and cycling experience that supports completion of the Cross Alameda Bike Trail. This design shows how an efficient neighborhood of attainable homes can invigorate a community with human scale, smart layout and degrees of access.




