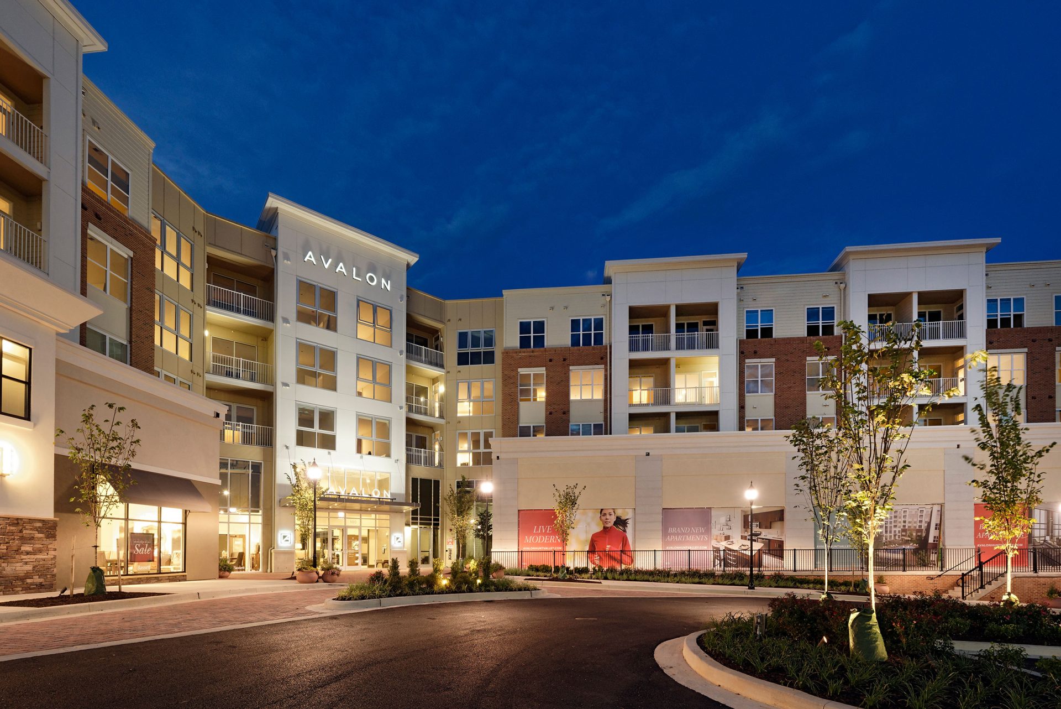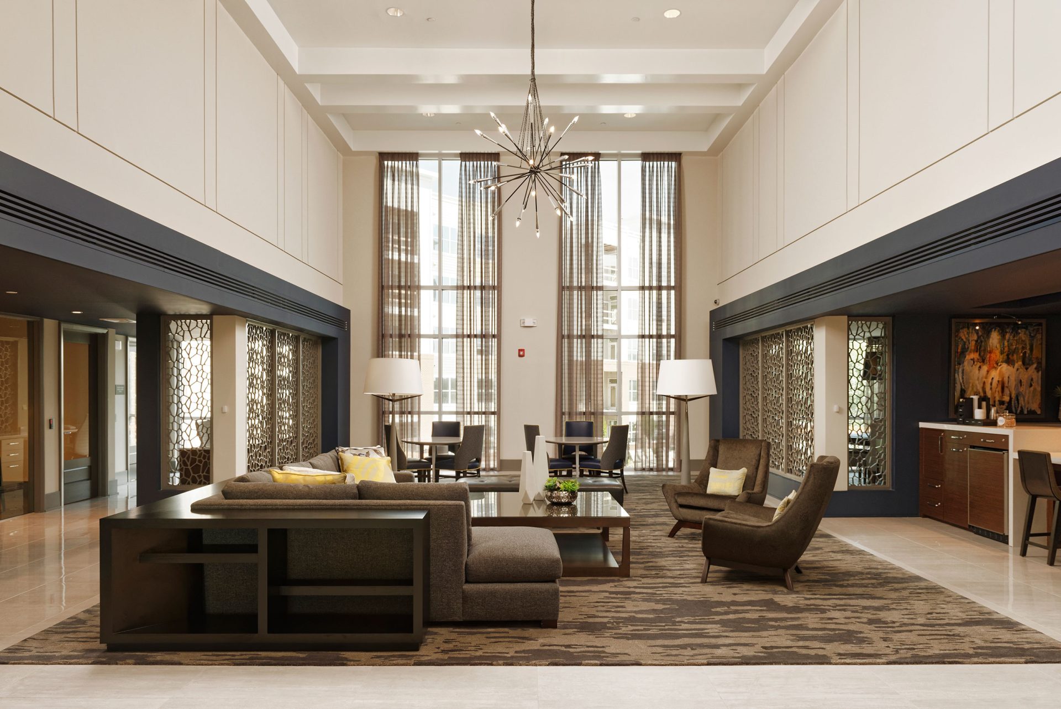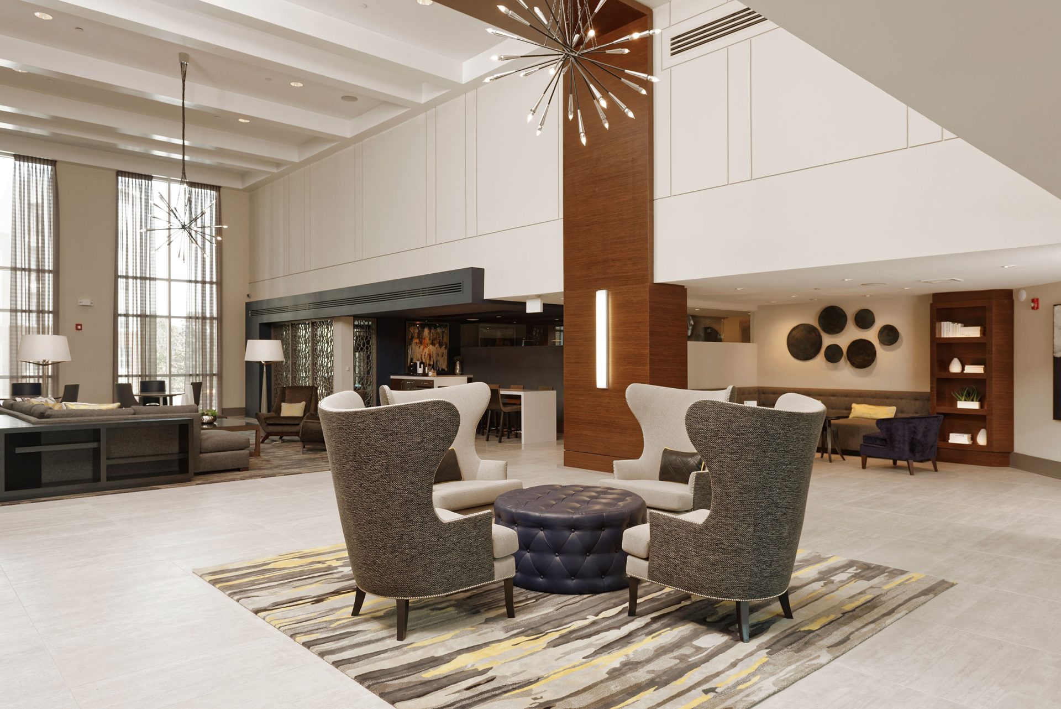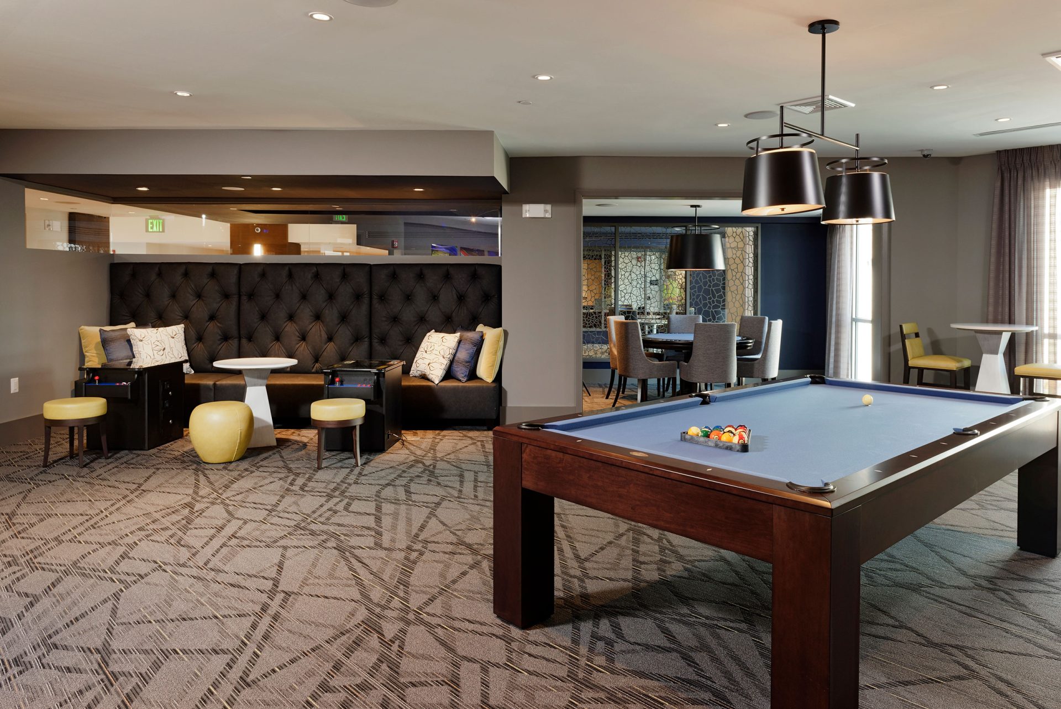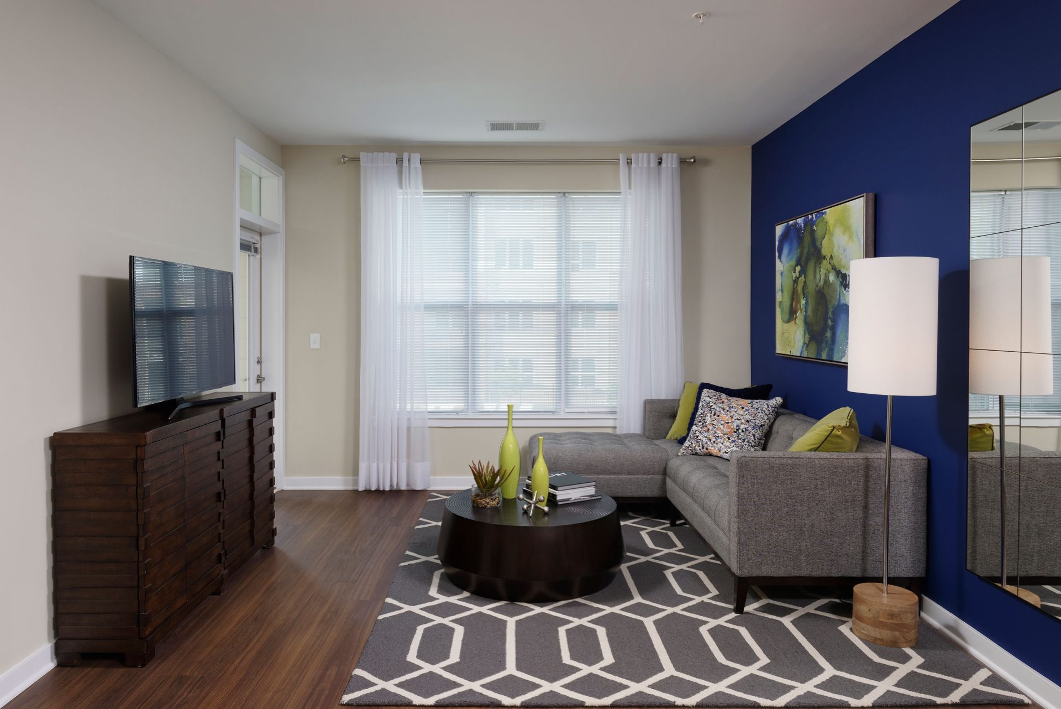Turning underused surface parking into a stunning mixed-use development, Hunt Valley’s 332 residential units wrap a five-story parking structure and have floor plans that fit every life stage, from studios to three-bedroom units. Seamlessly blending the existing retail with the new development, 29,175 square feet of new retail frontage is located on the ground floor and opens to shared surface parking. The residential two-story lobby and amenity space opens at the center of the new retail, creating a greater sense of walkability and bridging the retail and residential. Located on the interior of the development, allowing for privacy and creating a sense of place, four courtyards offer a wealth of gathering spaces. Adjacent to the commuter train, residents will not only have access to luxury amenities, walkable retail and restaurants, but also direct access to other entertainment or work destinations.
