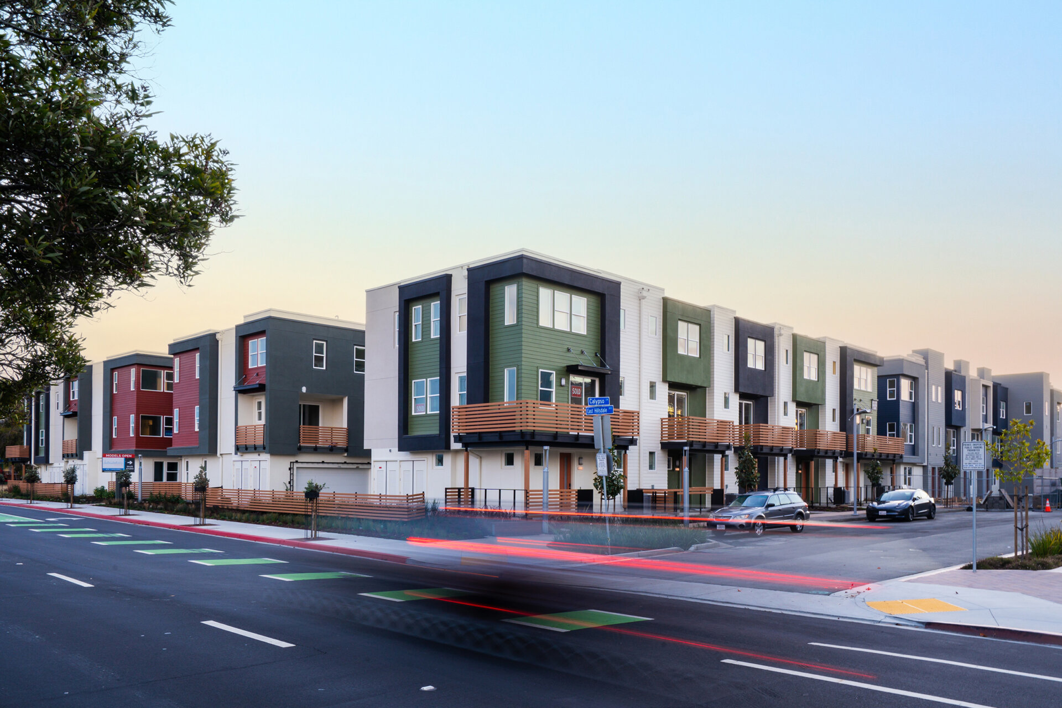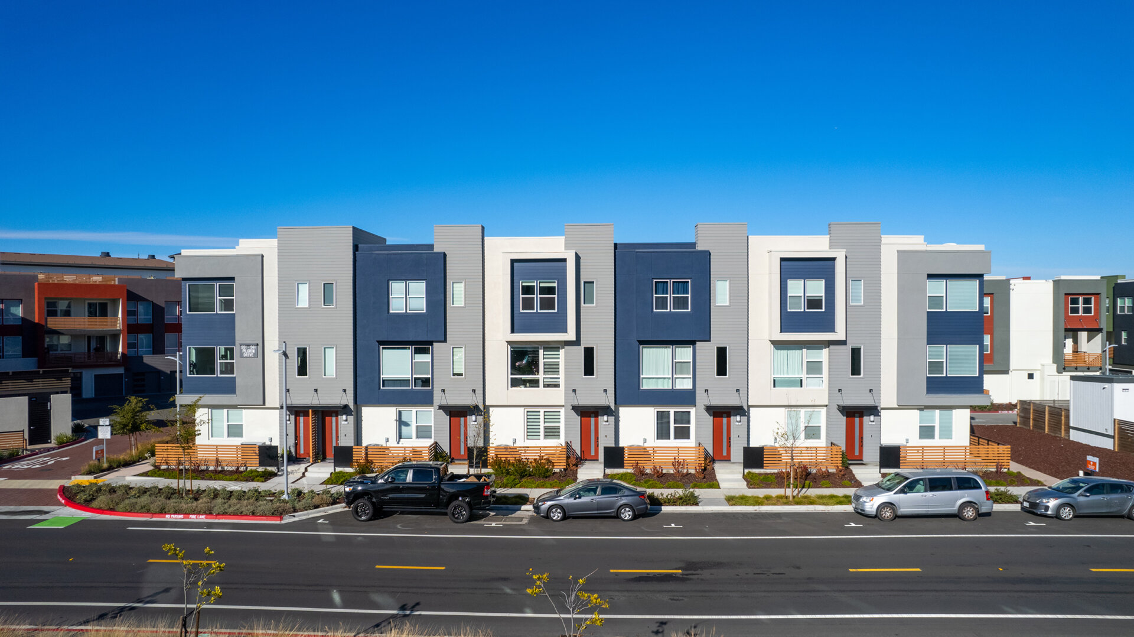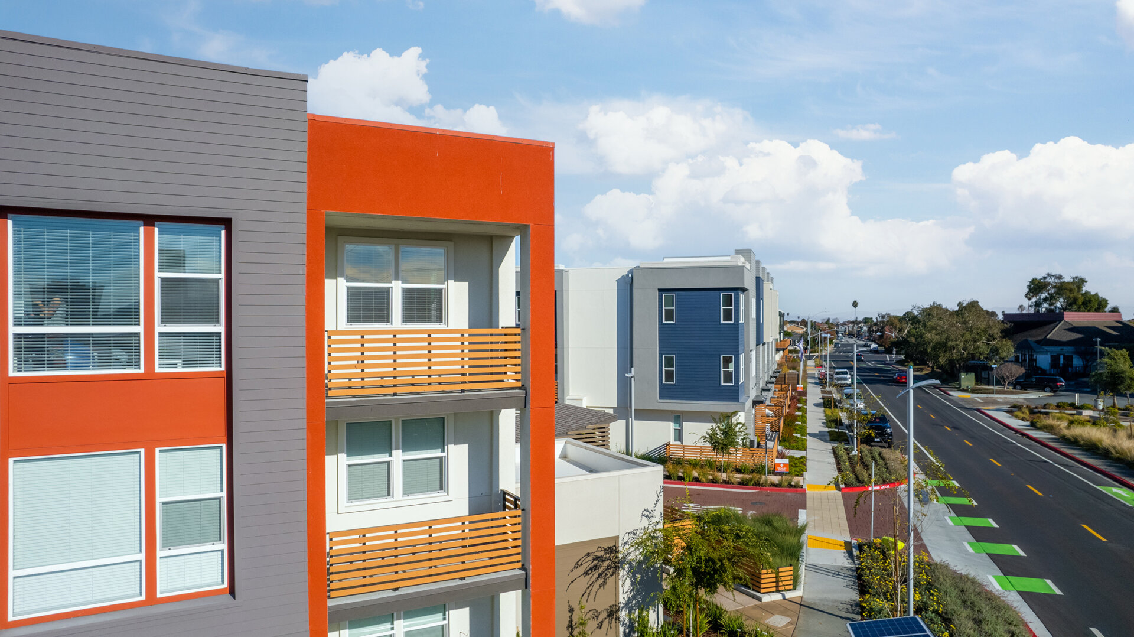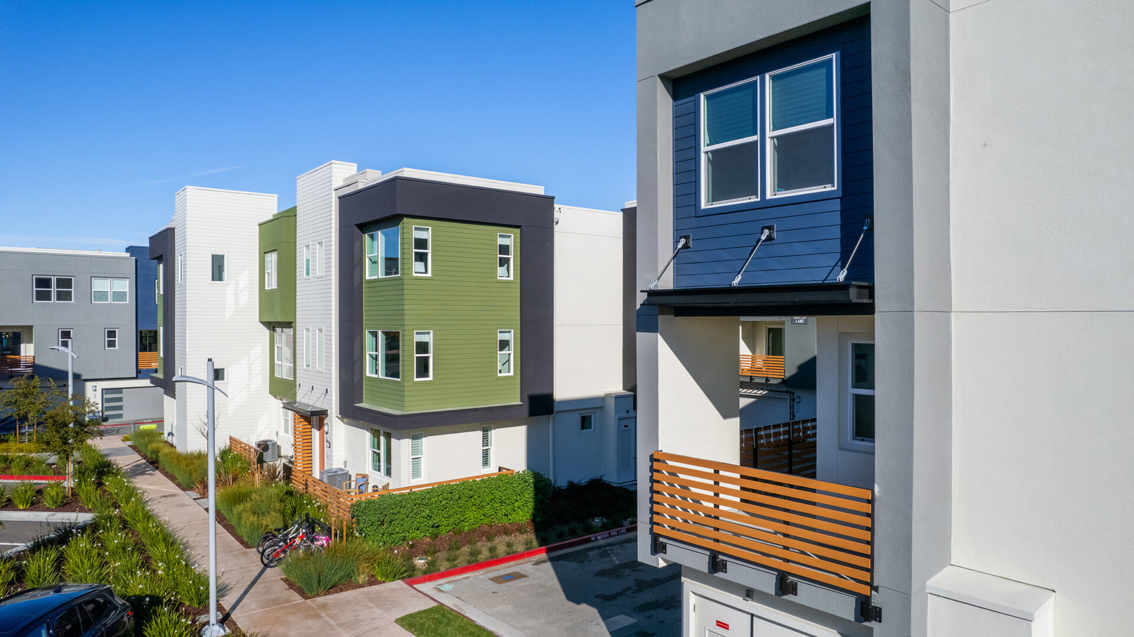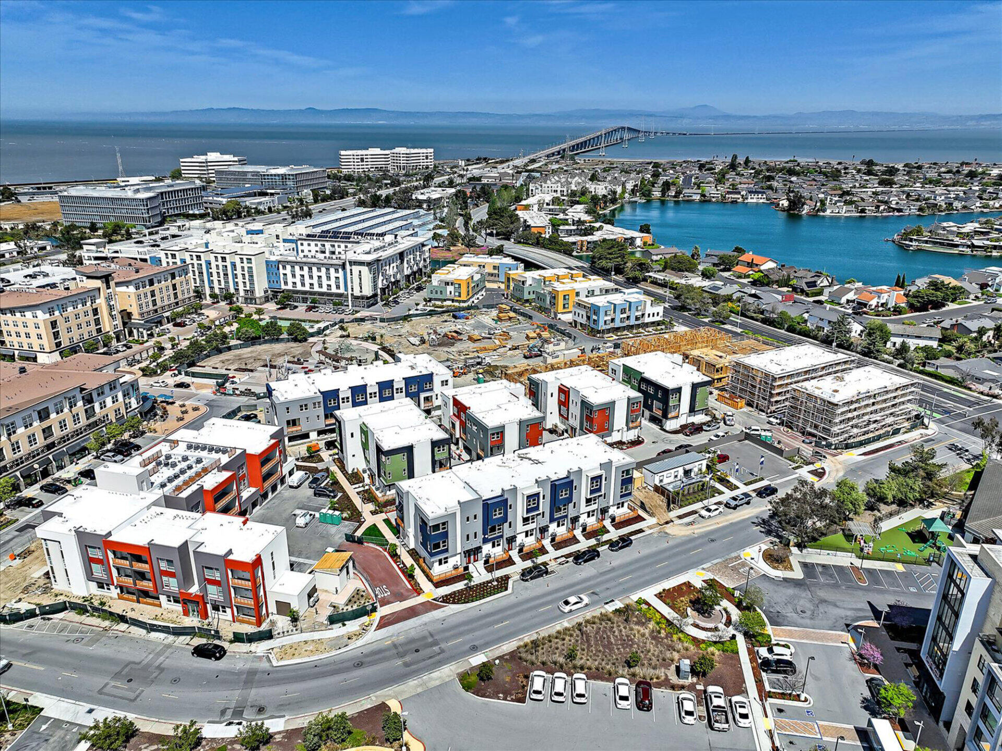Laguna Vista offers traditional three-story townhomes the majority of which are three- and four-bedroom units. A number of one- and two-bedroom apartments create affordability by design within the greater community. Workforce apartments are available to Foster City employees as part of a program to provide affordable housing for city staff to live in the community. While the workforce apartments and the for-sale townhomes sit on distinct parcels, designers tied them together aesthetically to provide a cohesive neighborhood. Exterior materials of stucco and fiber cement siding in a bold color palette are accented with wood balcony railings and metal canopies bring visual interest and a heightened aesthetic to these homes. Front doors open to parks, paseos and street frontages welcoming neighbors and encouraging walkability.
This new development completes a new neighborhood that defines the edges of a community park that includes a tot-lot, bocce ball courts and shaded seating areas. The community brings new residents into the heart of Foster City within walking distance of shopping, canals and open space. This community offers a great location for commuters, and is close to Highway 101, excellent schools, proximity to charming Downtown San Mateo as well as top employers.
