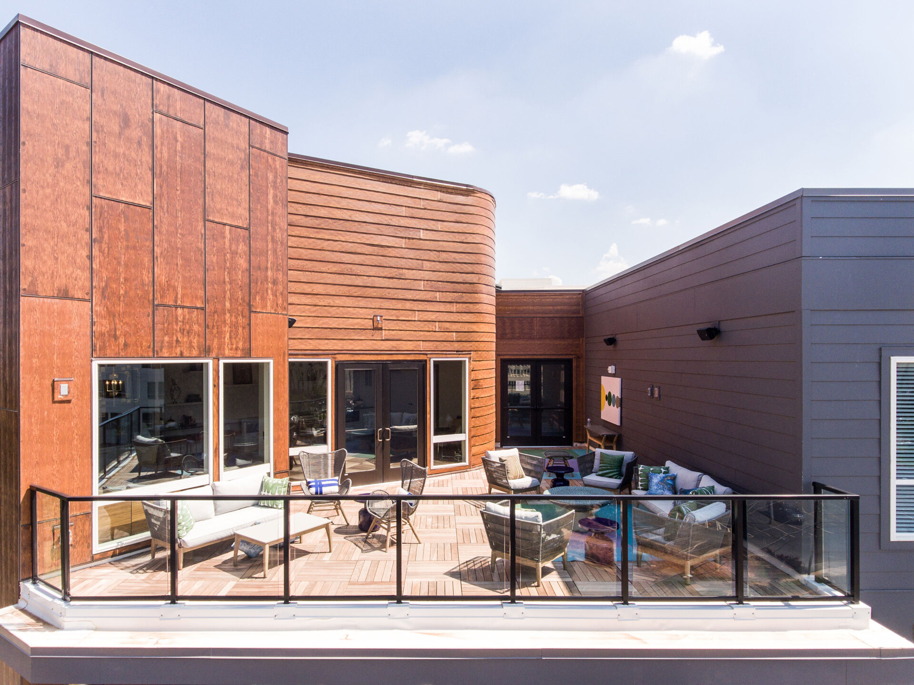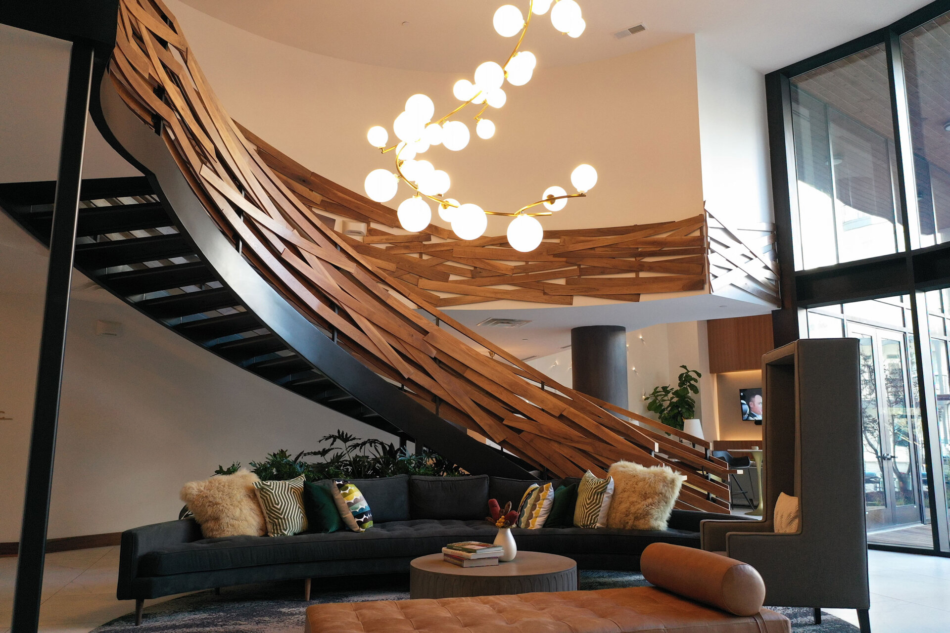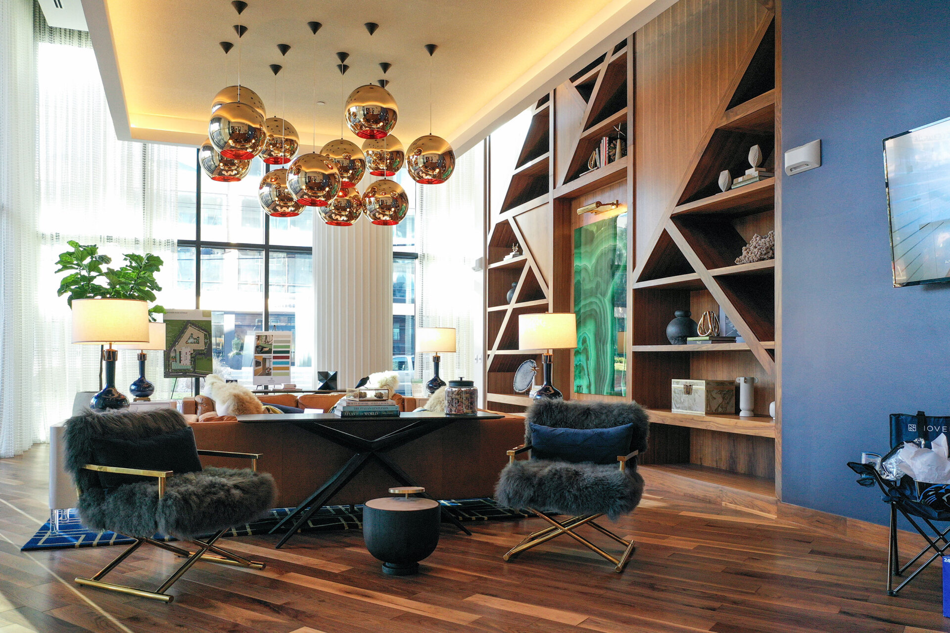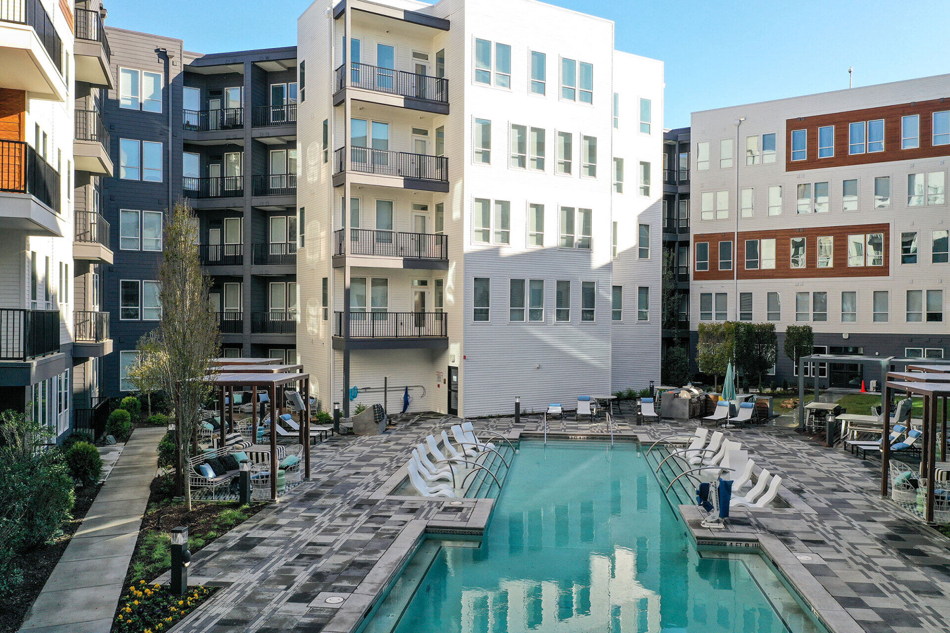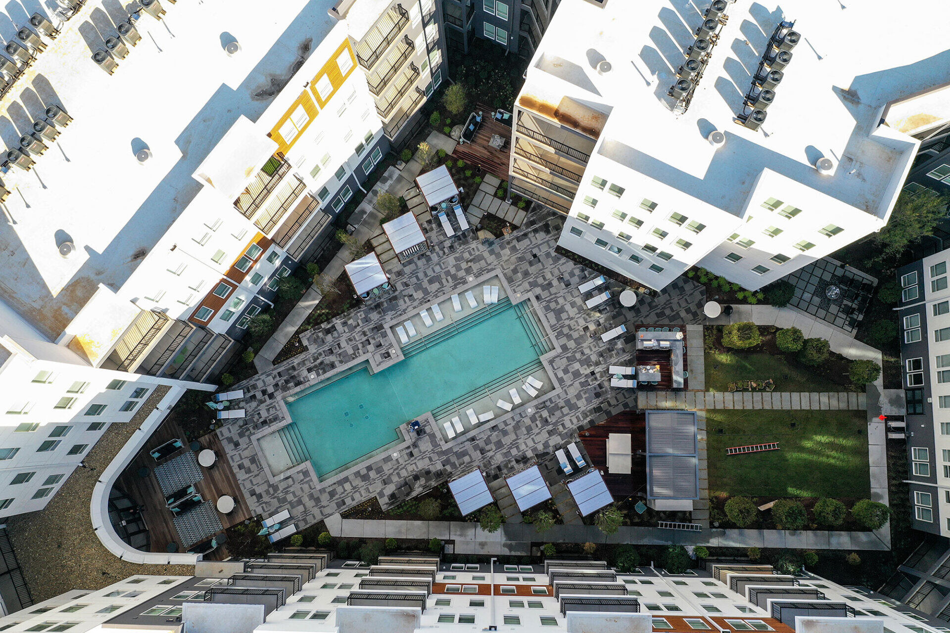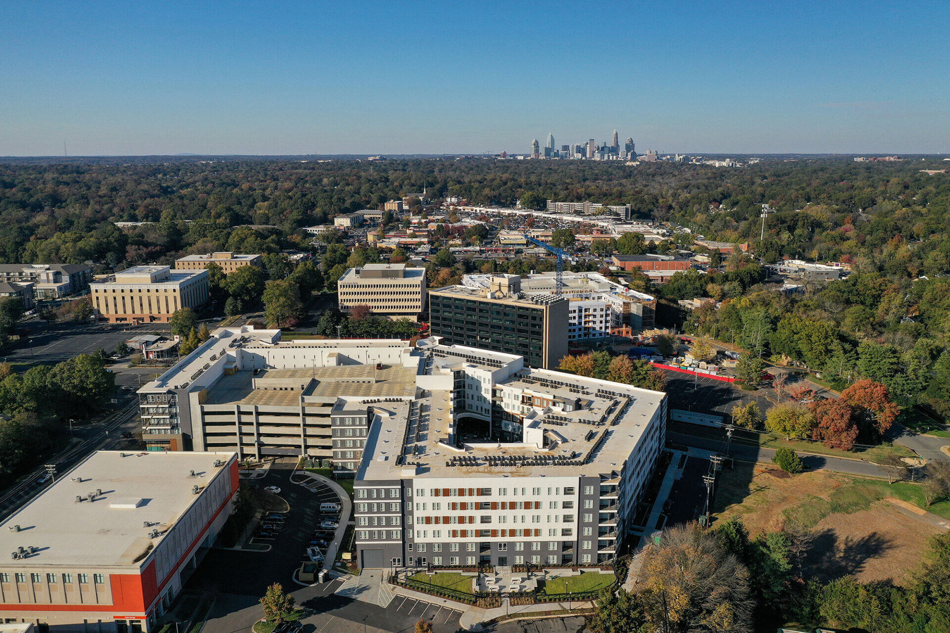Novel Montford Park is a mixed-use development offering 336 residential units, 17,000 square feet of retail, and 12,000 square feet of amenity space wrapping a central courtyard. Six stories of parking sit beneath the courtyard, which features a resort-style pool and fire pit lounge. Simplistic in its massing, the heart of the design is found in the details. Glazing at the ground floor engages the street and sets the tone of clean, modern lines. Pops of color and a material change at prominent corners add an artistic flair and point pedestrians to leasing and retail entrances. Residents enjoy luxury amenities such as Wi-Fi space, conference room, library, café, bar lounge, and Bark N Brew dog park.
Charlotte, NC
DEVELOPER
Crescent Communities
ARCHITECT
KTGY
PHOTOGRAPHER
George Lainis
PHOTOGRAPHER
Jim Graziano

