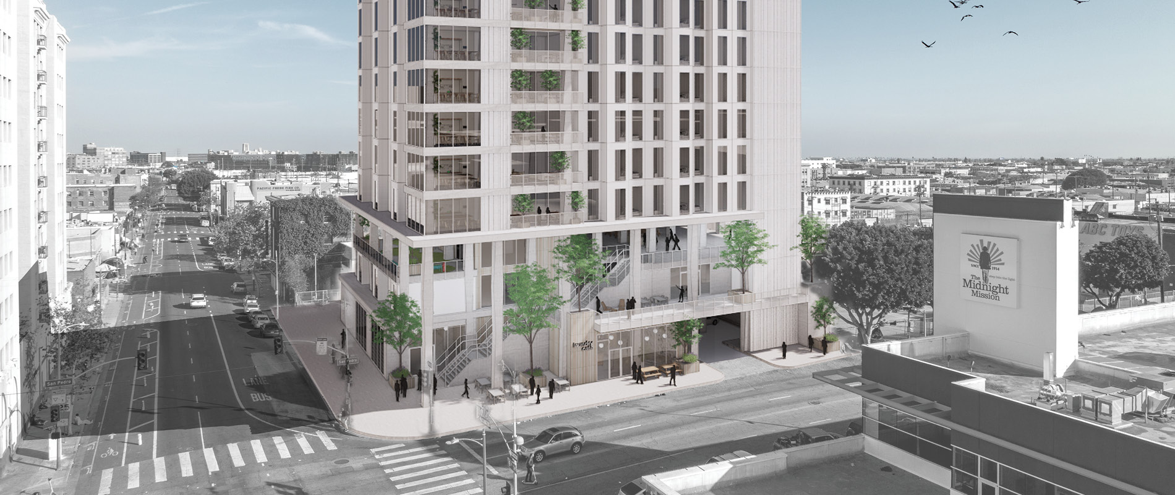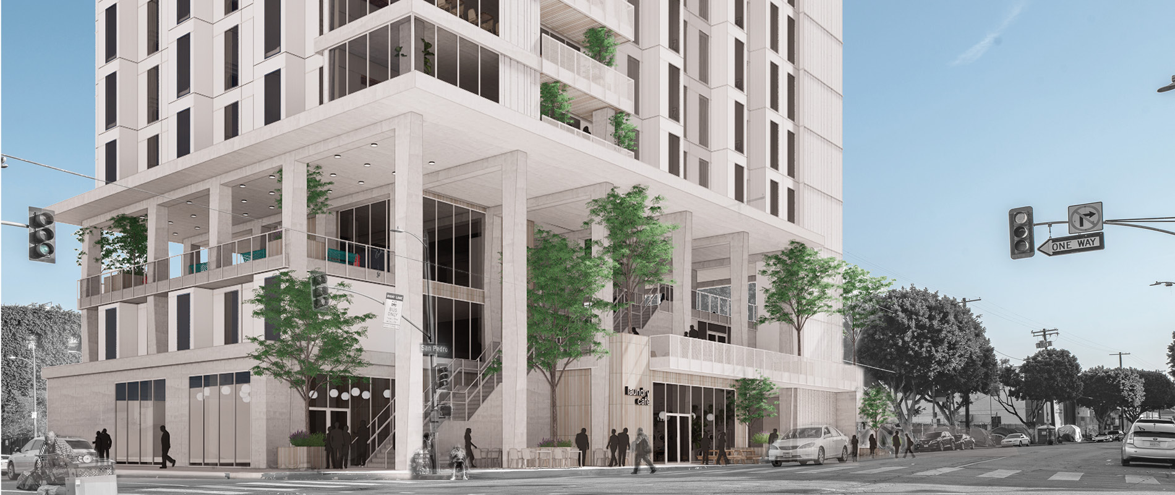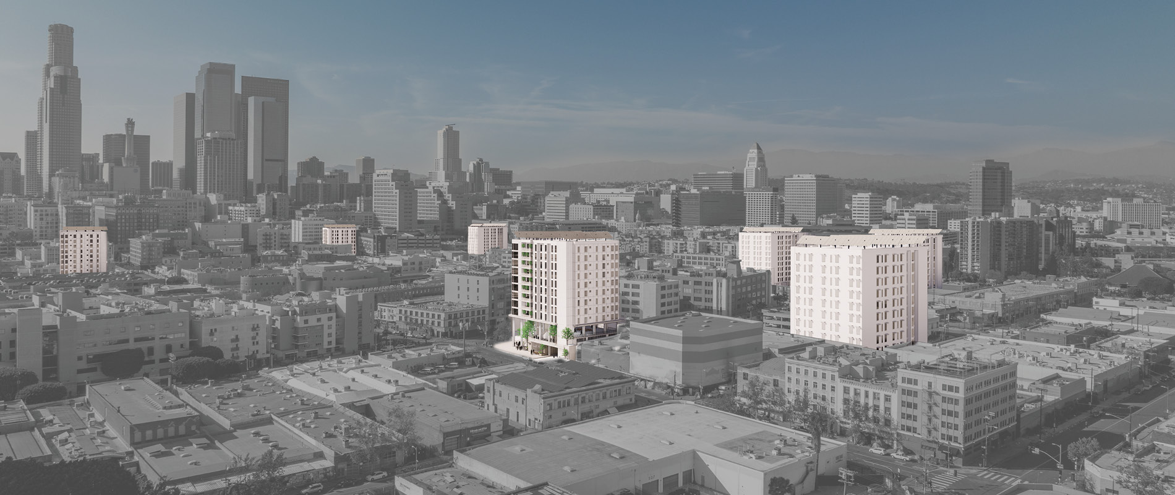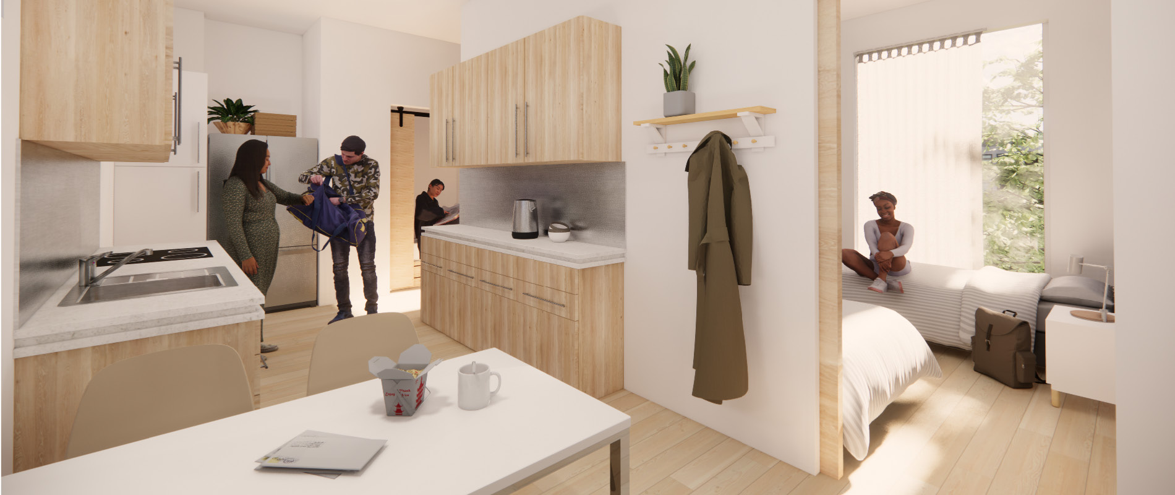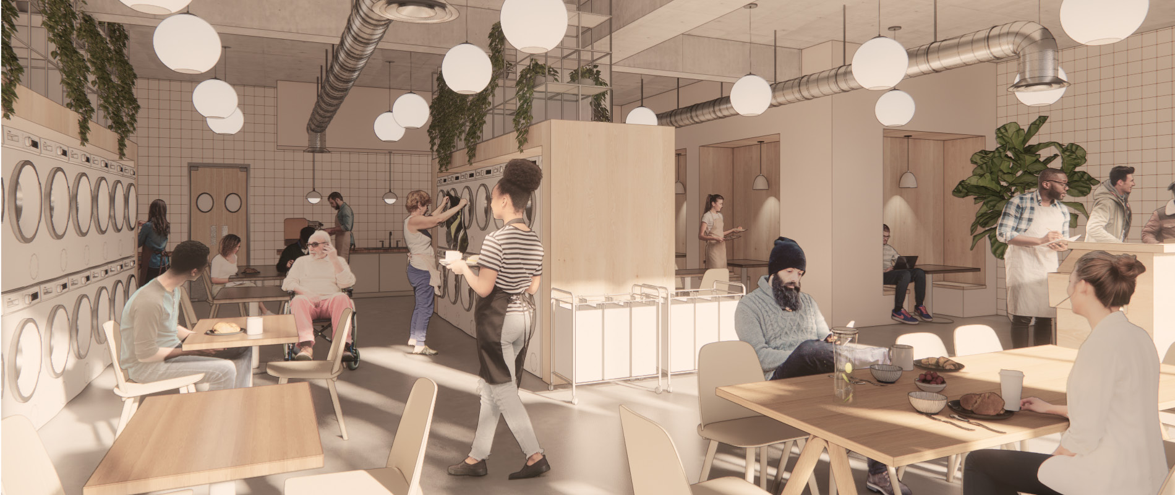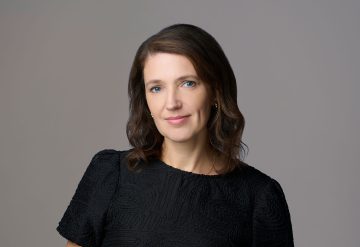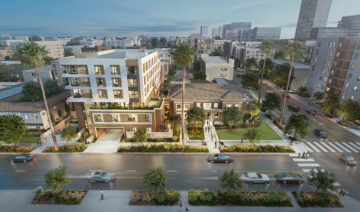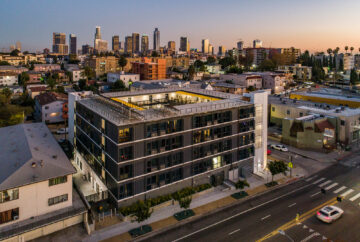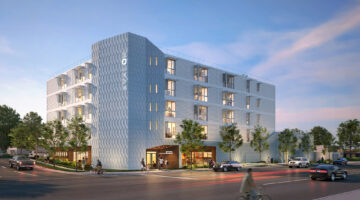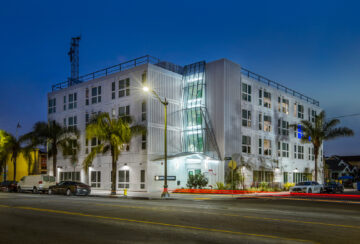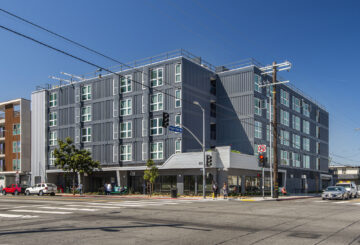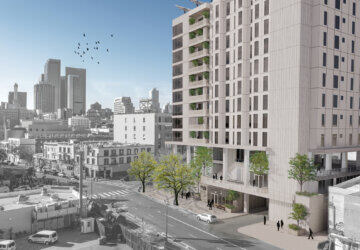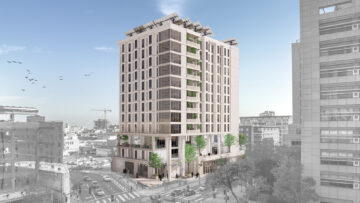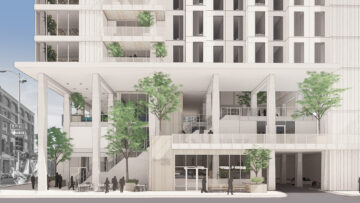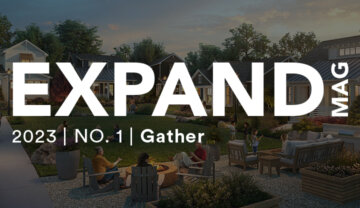KTGY has been privileged to design many transitional and supportive housing communities. Understandably, supportive housing is a sensitive topic that begs the question: How do we balance providing as many homes as possible in a reasonable and respectful way?
KTGY’s typical supportive housing development includes small studio units for each resident, with a private kitchen and bathroom. This type of community often experiences extended timelines due to increased public scrutiny. For example, KTGY’s Hope on Alvarado project in Los Angeles provided housing for 84 unhoused individuals, taking nearly four years to complete, from initial design studies to resident move-in. Subsequent similar steel modular projects experienced a streamlined construction process, benefitting from the lessons learned.
With over half a million people in the United States experiencing homelessness, the growth of this population outpaces the new supportive housing units being built to serve them. Neighborhood groups pressure their elected officials to veto new affordable housing developments, fearing declines in home values despite evidence to the contrary. When new projects do successfully circumvent NIMBY red tape, often zoning restrictions still reduce the number of housing units provided and individuals served. According to the Los Angeles Homeless Services Authority, roughly 207 people get rehoused daily across the county – but 227 get pushed into homelessness. The 50-square-block neighborhood of Skid Row, just east of Downtown Los Angeles, is often in the headlines as it has a longstanding history as a residential neighborhood for those with the least. The point-in-time count of the unhoused population in Skid Row in February 2022 was 4,402 people. The expense of emergency services for individuals living on the streets typically exceeds the cost of subsidized housing, making transitional housing both financially and ethically beneficial to the community. When formerly unhoused individuals can settle into long-term housing, they experience improvements in their mental and physical health and increased employment opportunities.
Expanding on the idea of efficiency in repetition and in response to the widespread challenge of housing the unhoused, KTGY’s research and development studio designed The Essential, a prototypical 12-story concrete building with steel modular units, housing 335 people and providing essential support services. Fitting within a 100-foot-by-150-foot site, The Essential can flexibly accommodate up to 14 different, underutilized sites within the Skid Row neighborhood.
A standardized and repeatable approach can streamline the process, making a greater impact. Replication can minimize the number of details created, reduce the time spent reviewing drawings, and mitigate future negative feedback by incorporating lessons learned, generating a larger number of homes in a shorter time. While the upper levels remain identical from site to site, the ground level flexibly accommodates sites with either the long or short dimension facing the public way.
Focusing on shared, supportive living with a concern for privacy and dignity, The Essential aims to aid residents as they reacclimate to a safe and secure lifestyle. The laundry café serves the community while also offering job training and work opportunities for residents. Resident support services include counseling, training, administrative services, recuperative care, and a sobering center. The upper levels of the building provide long term housing for formerly unhoused individuals, organized in two different living configurations, accommodating both singles and couples.
In response to Los Angeles’ ongoing and growing challenge of housing its massive, unhoused population, KTGY’s R+D Studio designed The Essential, a 12-story housing concept integrating social services and shared living to support the wellbeing and success of unhoused individuals.
