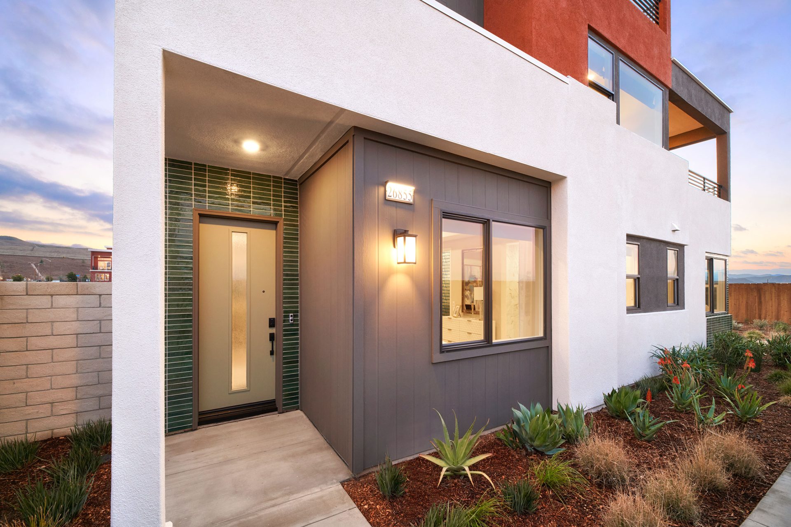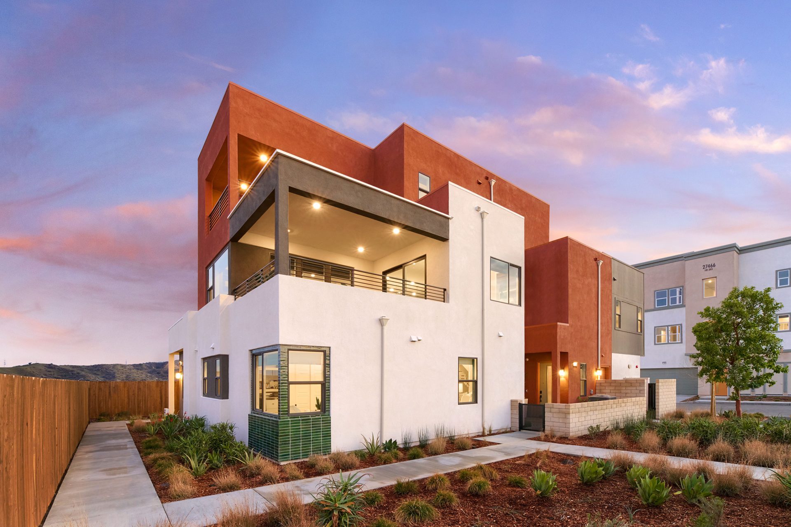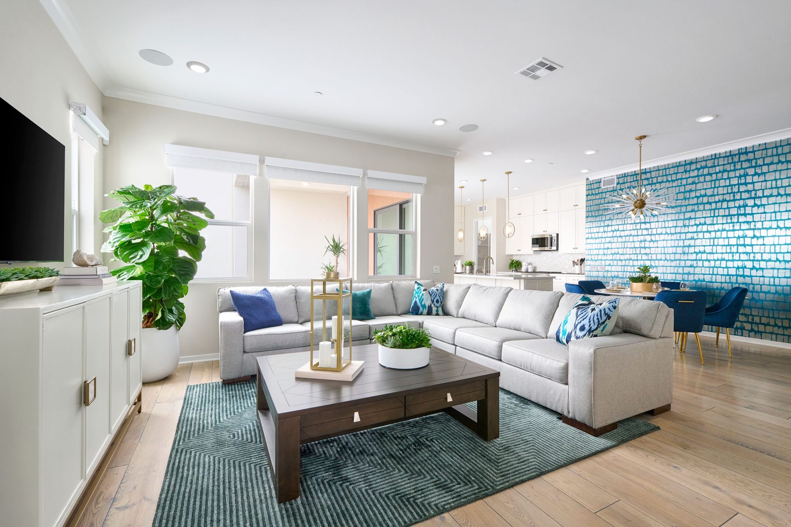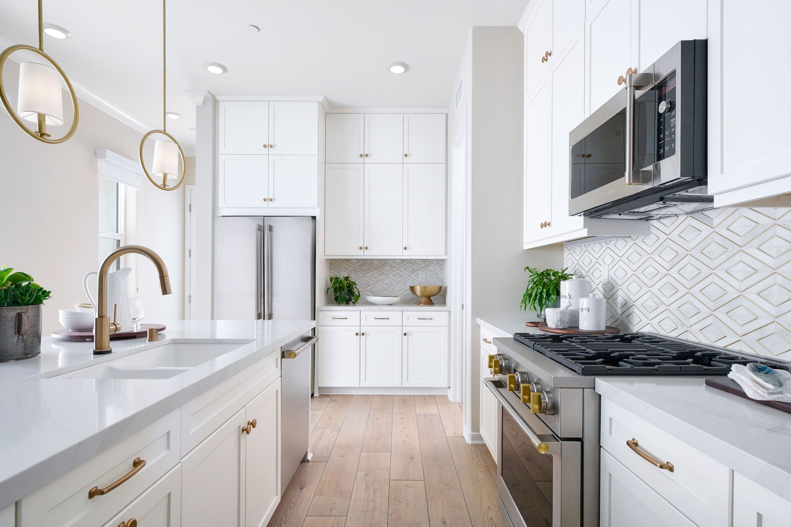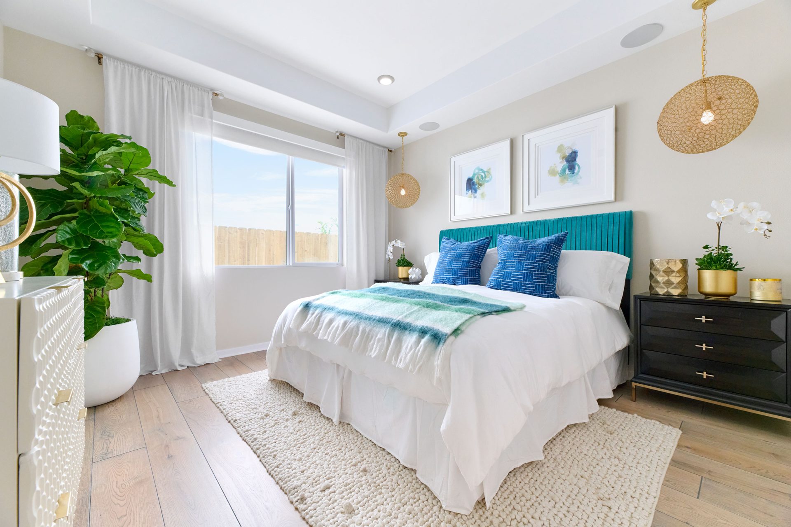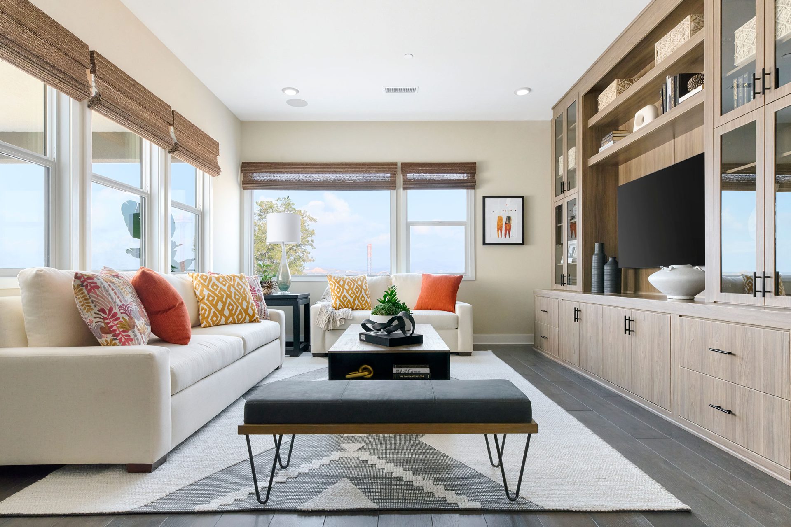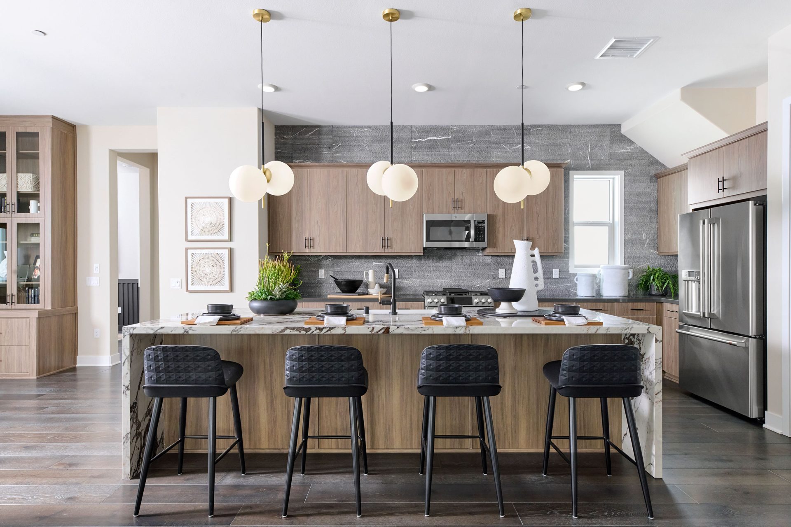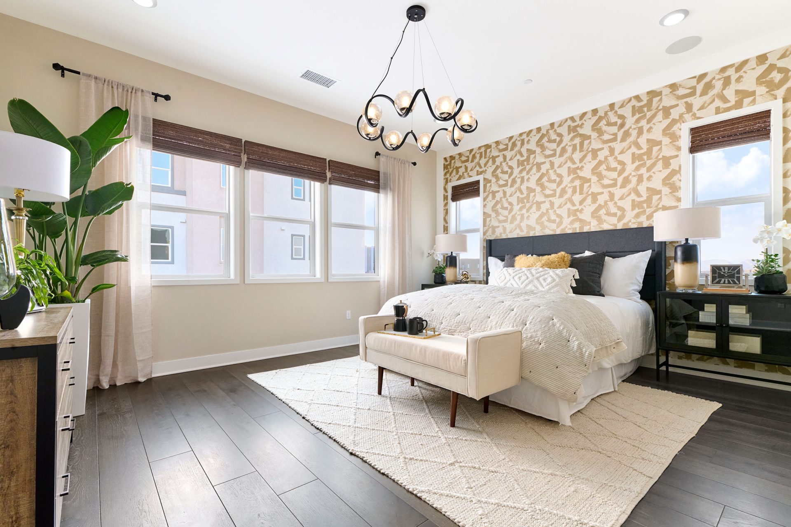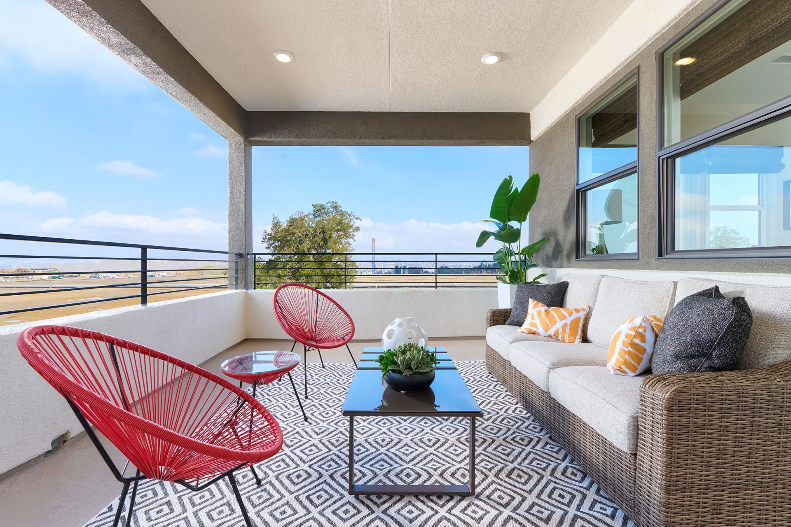The architectural design for the Rowan paired homes creates exceptional one-, two- and three-story floorplans in a range of square footages and price points for families big and small, remote workers and first-time buyers. The stacked buildings allow spacious and efficient horizontal living, giving buyers the choice to spread out over one or more floors with private patios, spacious kitchens and striking natural light. As part of the master-planned Mission Village in Valencia, residents are never far from retail, entertainment and amenities, including an open space preserve dedicated to protecting native habitats and honoring Santa Clarita’s rich farming history.
Floorplans feature open-concept home designs with up to four bedrooms, covered decks and private courtyards. Plan one offers a single-story layout, while plan two is a two-story design with the garage and entry on the first level and all other living spaces, including a deck, on the second floor. Plan three is like Plan two, but it also includes a third level with a deck, loft, a full bathroom and a fourth bedroom. Home offices are incorporated into each plan to accommodate
hybrid and remote work styles. Each floorplan supplies something for prospective homeowners at various stages in their lives.
