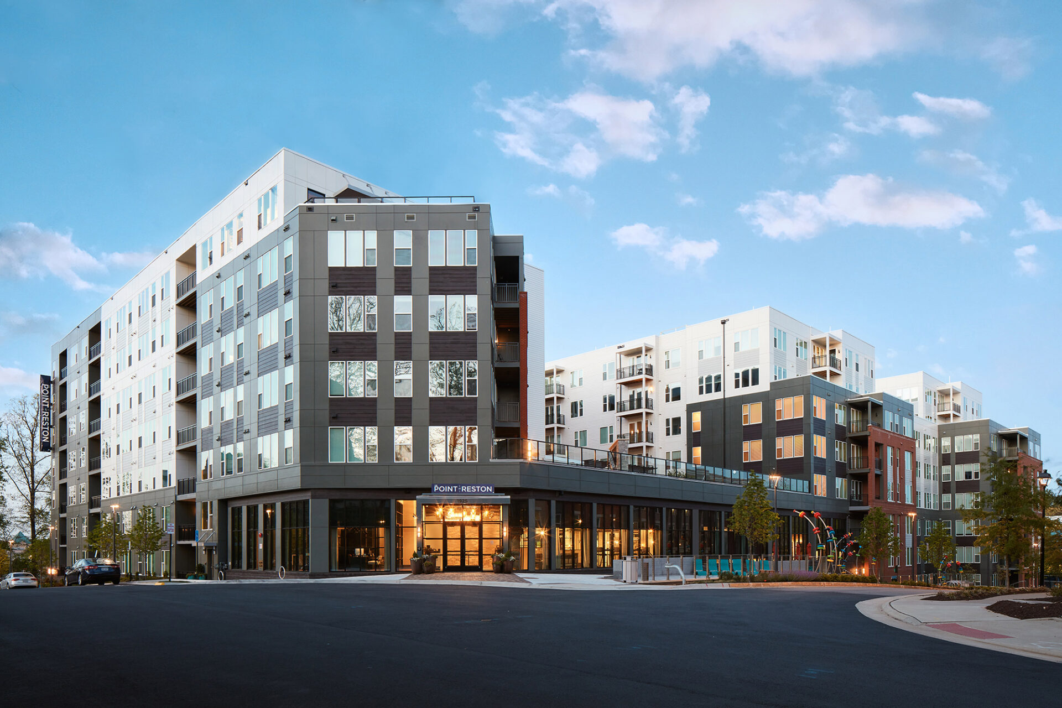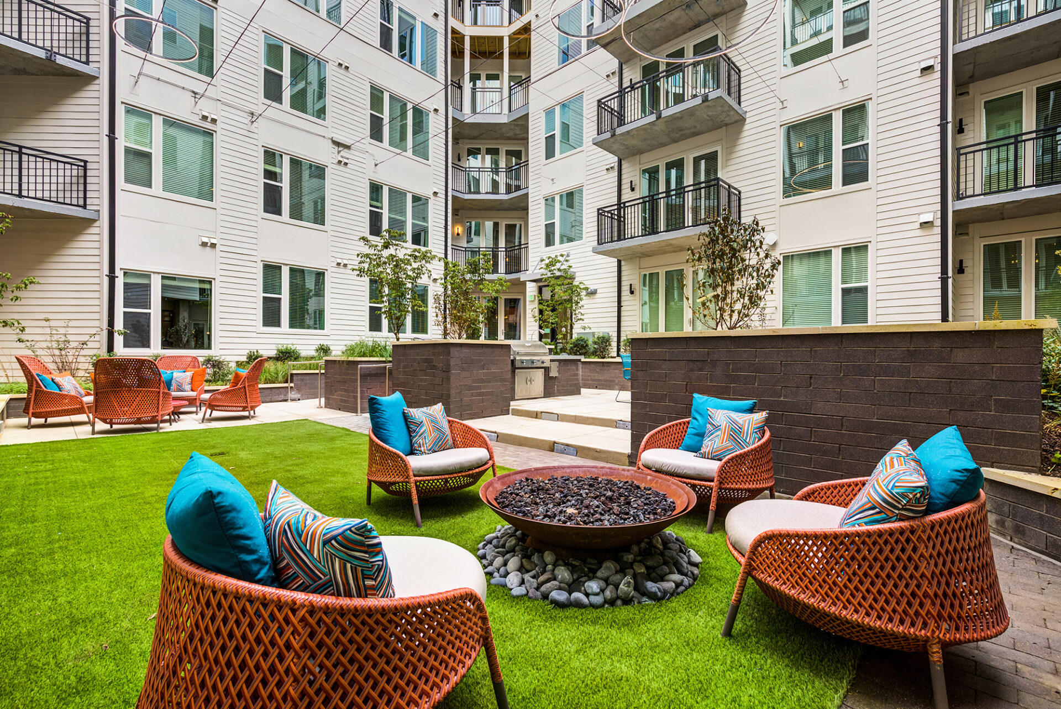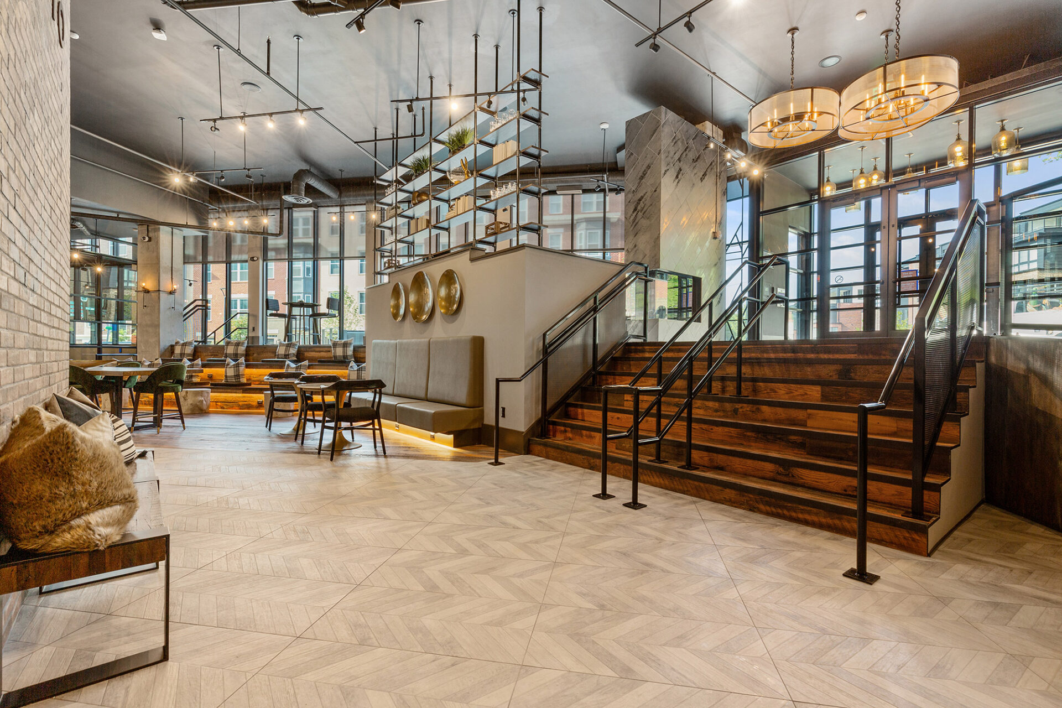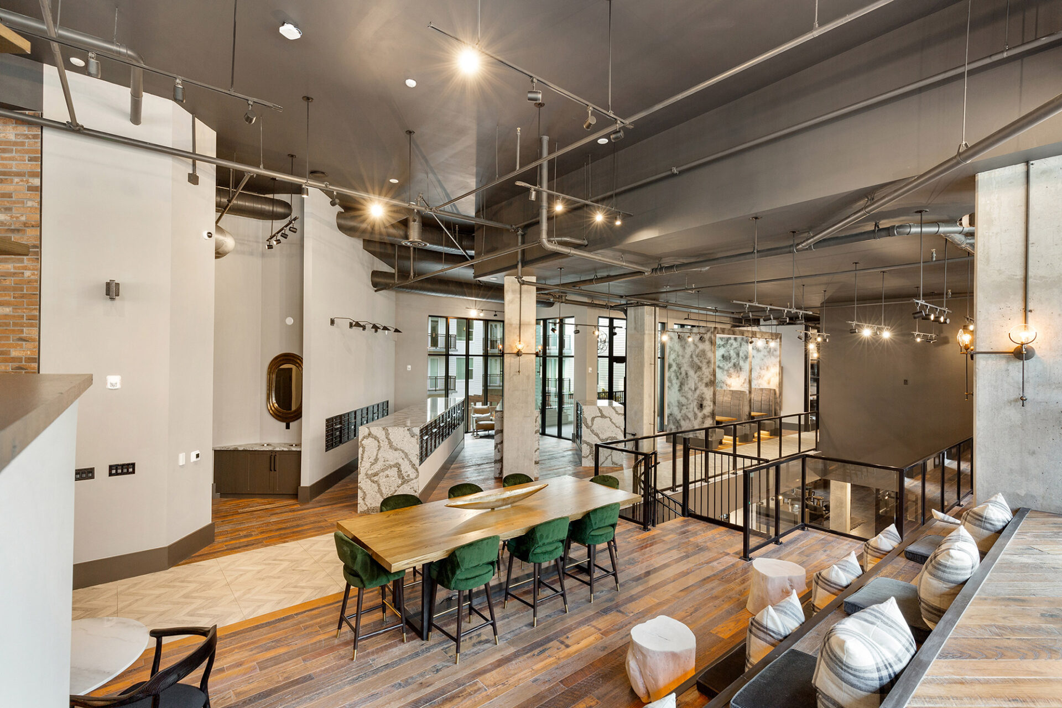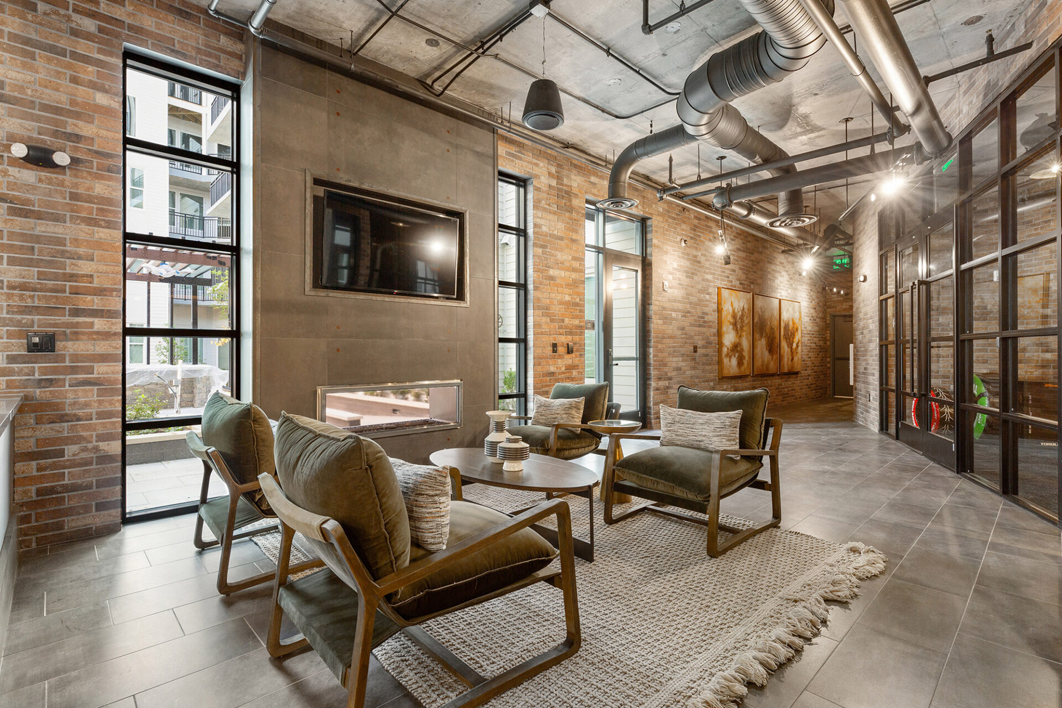Nestled among lush landscaping, the Point at Reston provides young professionals with access to all of the nightlife, shopping and dining options Reston has to offer while also providing a respite from the hustle and bustle of the city. This multifamily residential community with 306 luxury apartments is an eight-story building consisting of a five-story IIIA building above a three-story IA podium with one basement level wrapped around a 424-space precast parking garage. The amenity space on the main level includes business stations and a conference room for residents working from home. The elevated pool deck atop the podium receives constant southern sunlight and provides excellent views. Other community amenities include a fireplace lounge, a Wi-Fi café and lounge, a fitness and yoga center, an indoor and outdoor sky lounge, game room, a private dining and warming kitchen, two landscaped courtyards, and a dog spa. This community provides additional public open space. A linear plaza with fountains and a splash park are featured along the front façade. A pocket park containing a bocce ball court and walking trails provides better pedestrian connection through the neighborhood. The site connects to other landscaped areas to the west, including the Reston National Golf Course and is less than eight miles from Tysons Corner Mall. This community is conveniently located between the Wiehle-Reston East and Reston Town Center metro stations for transit-oriented residents and visitors.
