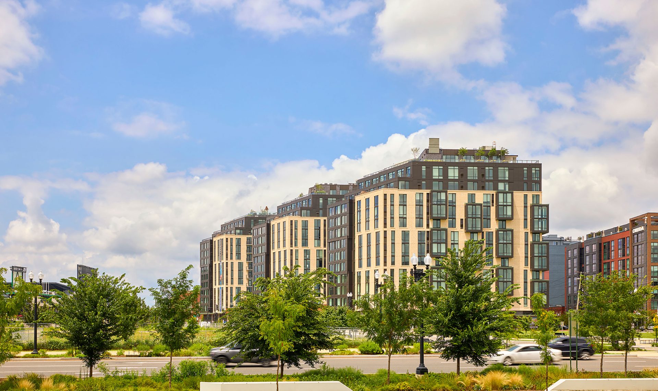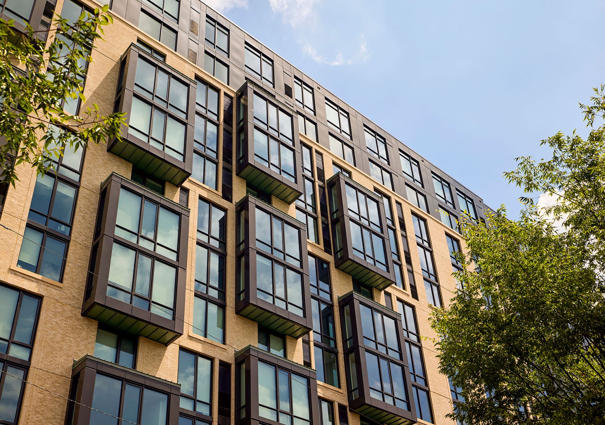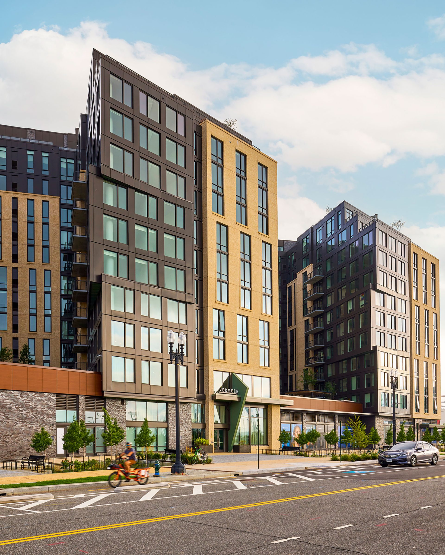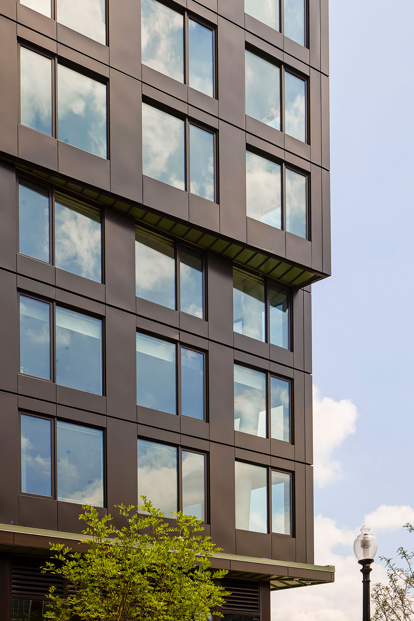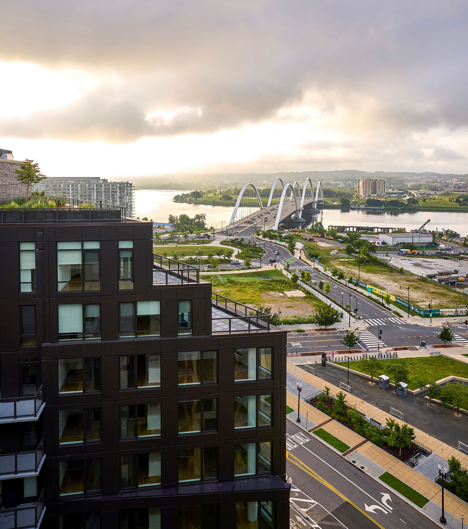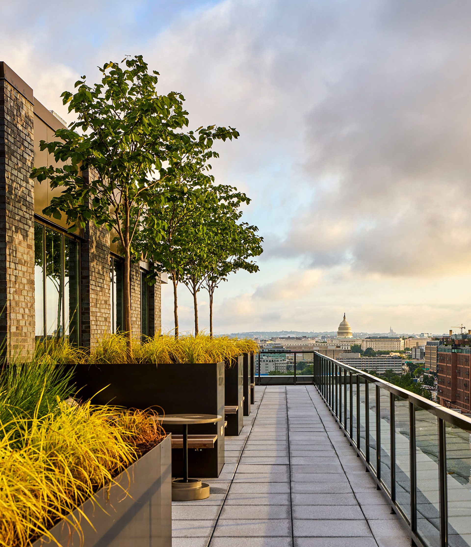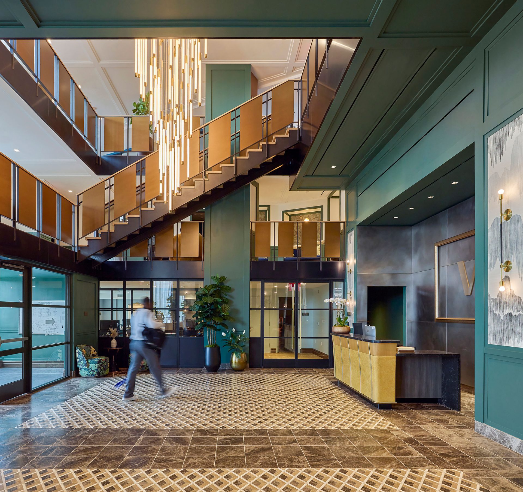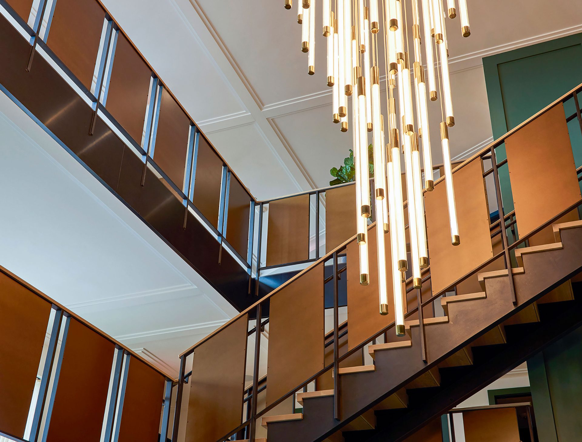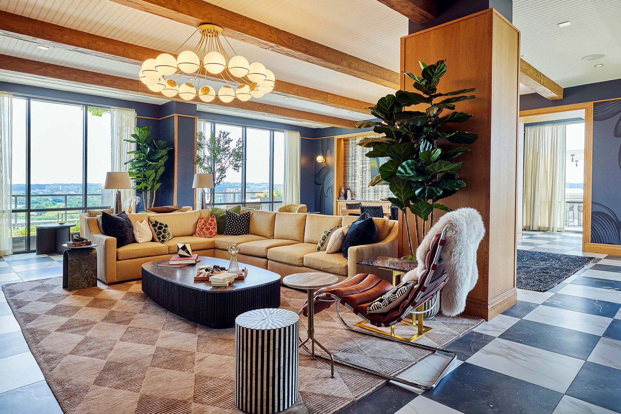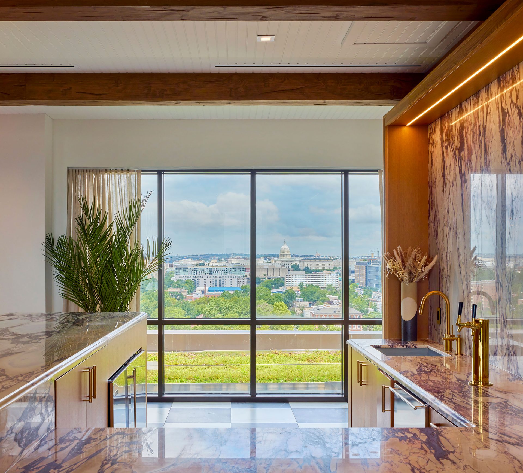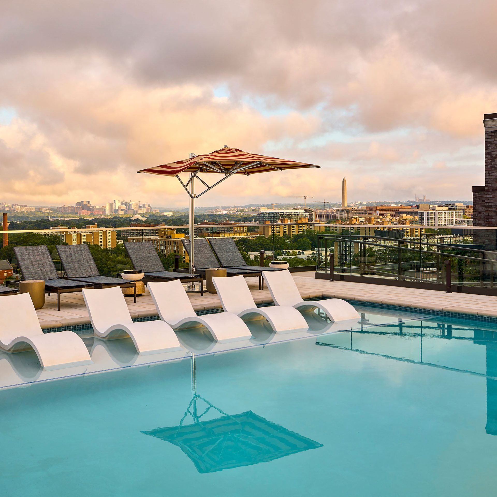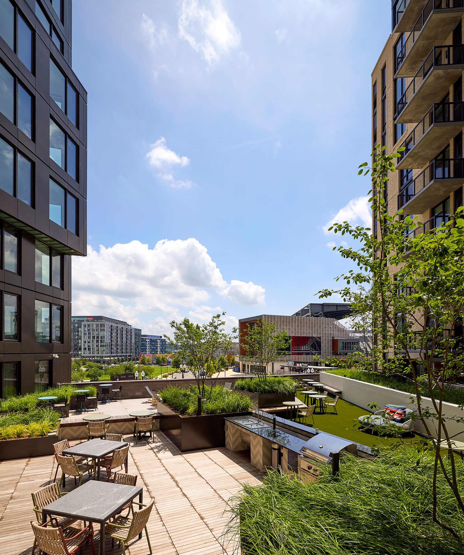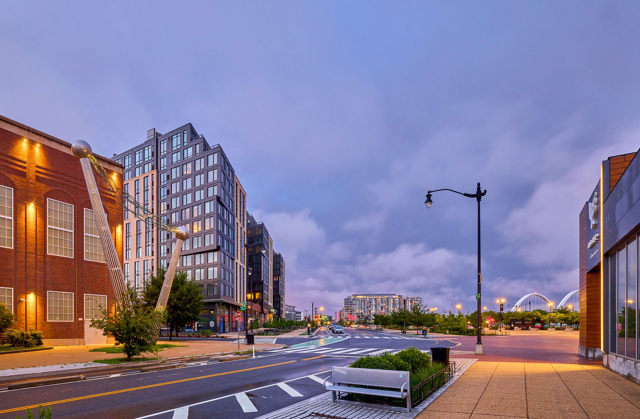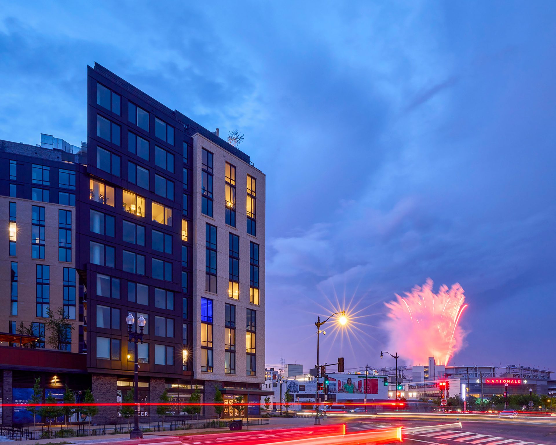Vermeer is a vibrant mixed-use development in Washington, D.C. created to invigorate the neighborhood of Buzzard Point with more than 500 new residences and over 36,000 square feet of retail. This design welcomes pedestrians from around the block with a stretch of welcoming glass storefront accented by colorful canopies. Warm, wood-toned siding contrasts the sleek, dark brick and metal paneling that makes its way up the building to the Penthouse deck. The massing creates three angular “fingers” that point out views to the Anacostia River and Audi Field across the street. Upper-level setbacks give residents access to two elevated courtyards, multiple interior amenity spaces, and a rooftop gym and pool deck equipped with indoor/outdoor kitchens, fire pits, and stadium seating that overlooks the field. The building is within walking distance of Nationals Park, Navy Yard shops, the Green Line Metro and offers convenient access to local highways, making Vermeer an accessible, aspirational place to live in a buzzing D.C. neighborhood.
