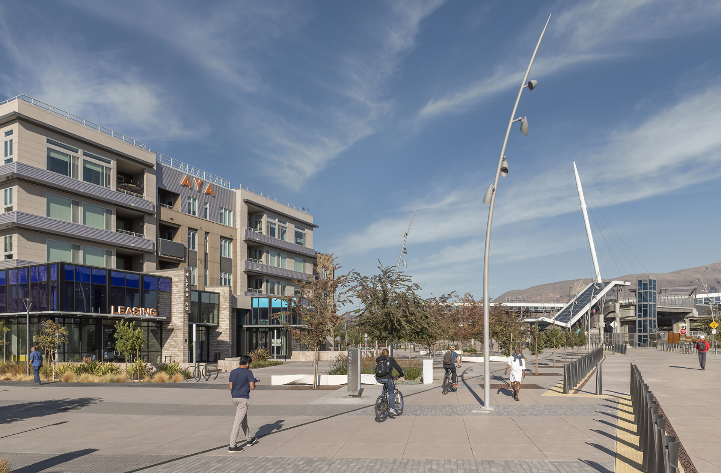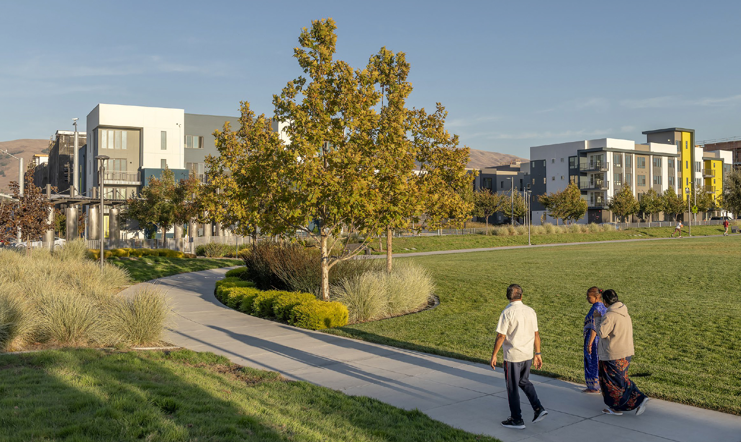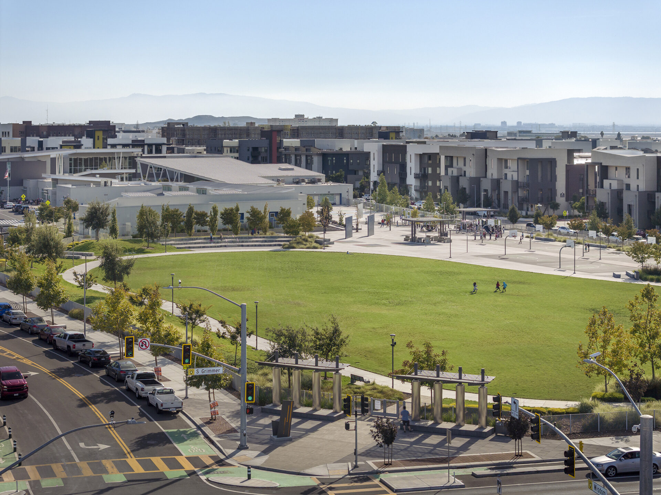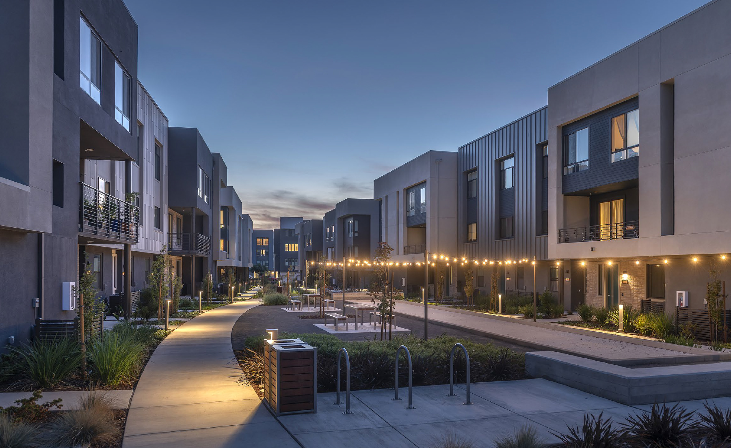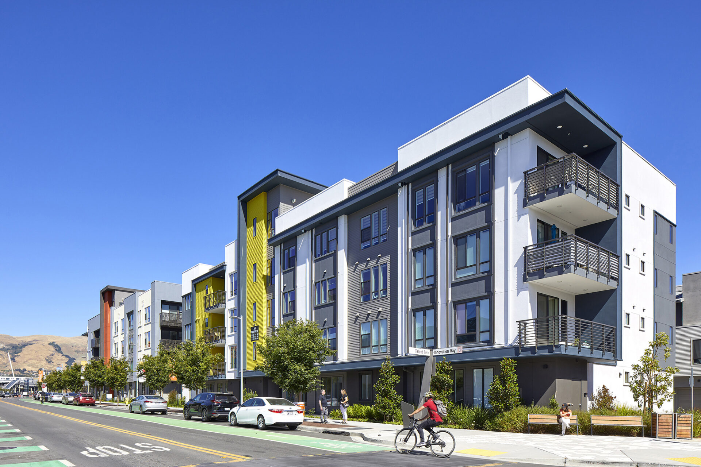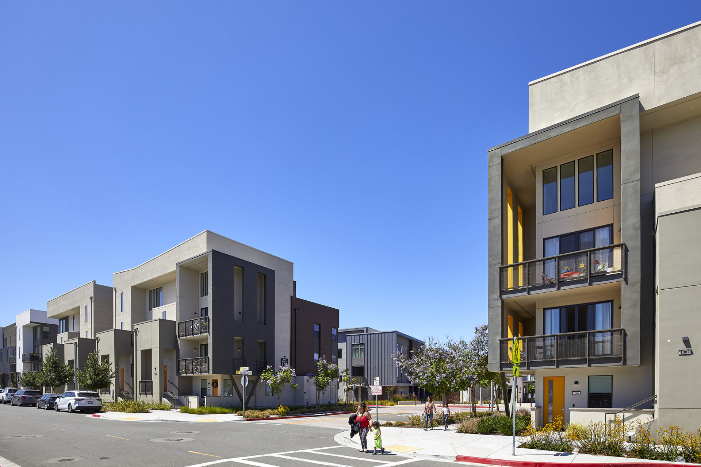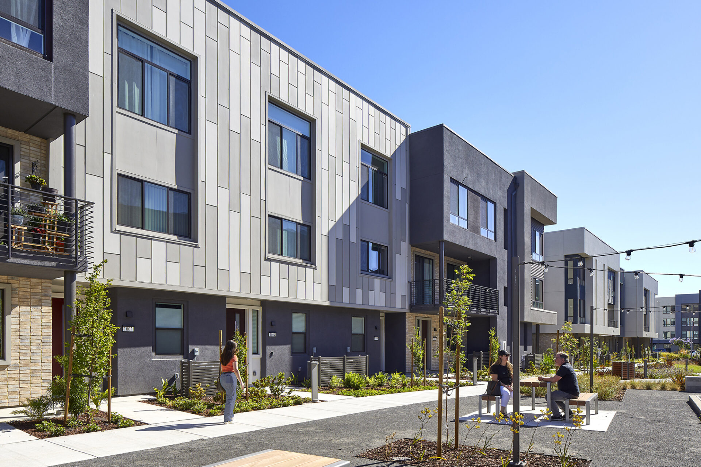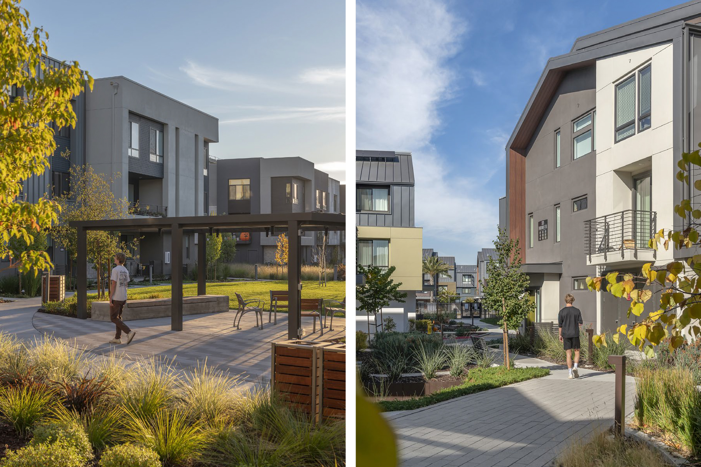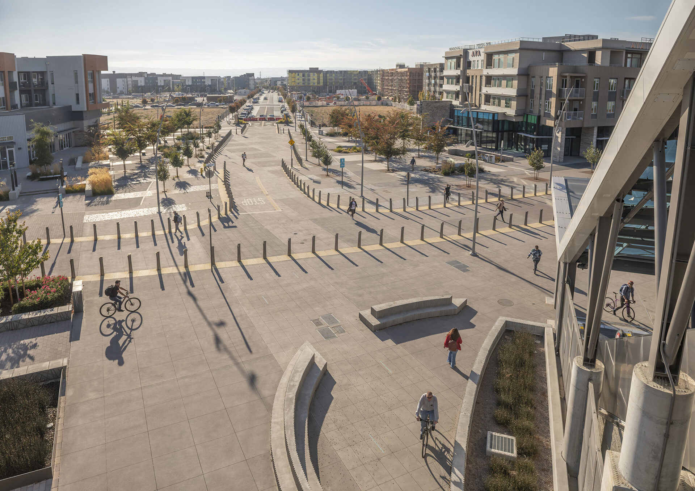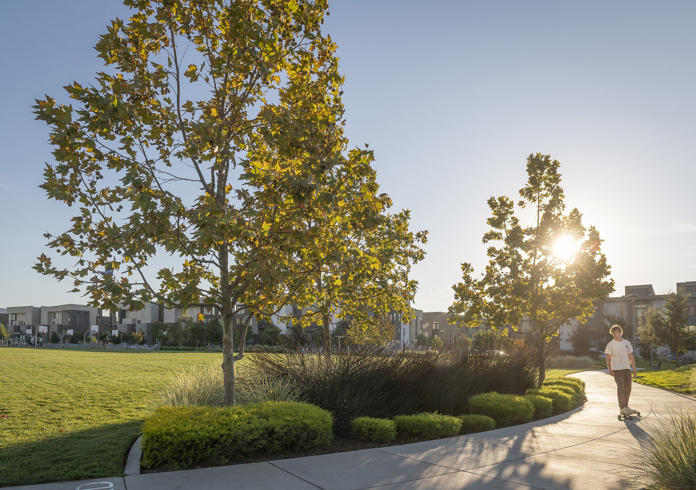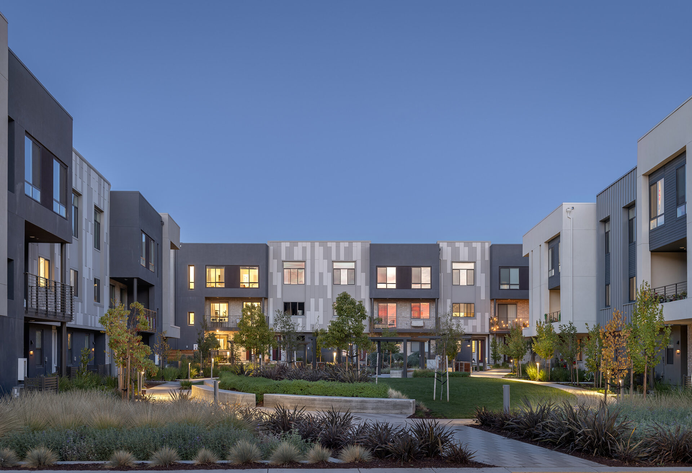Warm Springs is a 110.9 acre master plan at the heart of Fremont, California’s Innovation District. As one of 10 areas in the community plan, Warm Springs is the largest and located adjacent to the new BART Station. The Warm Springs master plan advances the City of Fremont’s vision for a vibrant, innovative, mixed-use neighborhood that supports sustainable values and offers future residents and visitors an array of housing options, employment opportunities, and spaces for recreation and gathering. This new neighborhood includes sustainable, walkable, and healthy design options that will allow people to get out of their cars, walk to school/work and engage with their neighbors. The approach to building design and site planning has been closely aligned to make sure we provide what is needed and required by the city’s Fire Department for life and safety. This means developing solutions that covered building form, building typology and location. When fully realized, this Transit Oriented master plan will consist of approximately 2,200residential units (combination of for-rent, for-sale, and affordable), a five acre elementary school, four acre urban park, and roughly 700,000 square feet of commercial office space, and 685,000 square feet of research and development space.
Land Use: Stacked Flats, Townhomes, Wrap, Podium, Office & Convention, Retail & Entertainment, Park
