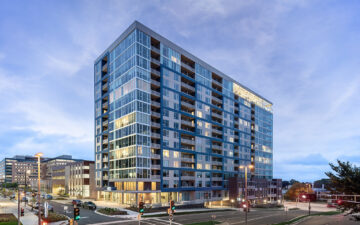
The EO Madison Yards apartment property in Madison, Wisconsin, is the first residential phase of the Madison Yards mixed-use development. The rooftop deck is visible from this angle.
Property: EO Madison Yards
Developers: Summit-Smith Development, Gilbane Development
Architect: KTGY
Location: Madison, Wisconsin
Units: 273
Rent: $1,434-$3,334
Cost: Withheld
The second phase of residential development has opened at Madison Yards at Hill Farms, a 21-acre mixed-use district in Madison, Wisconsin, developed by Milwaukee-based Summit-Smith Development and Providence, Rhode Island-based Gilbane Development.
The 16-story EO Madison Yards tower is located near the center of the district next to a Whole Foods Market, the development’s anchor retail. Designed by Irvine, California-based architecture firm KTGY, the tower features a contemporary urban exterior with an alternating metal panel pattern between floor-to-ceiling windows. The varied facade makes room for balconies and creates visual interest, according to the architect’s fact sheet on the project.
The tower also features a post-tensioned concrete structural system that allows for tall ceiling heights and consistent heights from floor to floor. This feature reduced deviation requests and allowed for a more streamlined approval process, according to KTGY. The designers took advantage of the site’s slope by placing mechanical and building services in the half-story below grade, freeing up more room above ground.
The project design received a Gold Best in American Living Award in the On-the-Boards Multifamily Project category from the National Association of Home Builders.
 EO Madison Yards makes use of a post-tensioned concrete structure to ensure even ceiling heights.
EO Madison Yards makes use of a post-tensioned concrete structure to ensure even ceiling heights.
The Madison Yards at Hill Farms development will be made up of seven development blocks, with EO Madison Yards as part of the second. At full buildout, expected by 2025, the property will include over 1 million square feet of office and medical office space, a hotel, 200,000 square feet of retail space (including the Whole Foods), up to eight restaurants, a fitness center and approximately 450 residential units. The remaining residential components, an 80-unit property in the first block and a 190-unit property in the third, are slated for later development phases.
Units at EO Madison Yards range from studios to two-bedroom apartments, 548 to 1,251 square feet in size. Ceilings range from 9 to 11 feet in height, and units feature stainless steel Energy Star appliances, white quartz countertops, roller shades, in-unit laundry and private patios or balconies in select apartments.
Amenities include a ground-level lounge-style lobby, coworking spaces, a demonstration kitchen and private dining room, a clubhouse and game room, package lockers, a pet washing station, and a rooftop lounge with panoramic views of the city. A 313-unit parking garage with EV charging stations is available for resident use next door.

