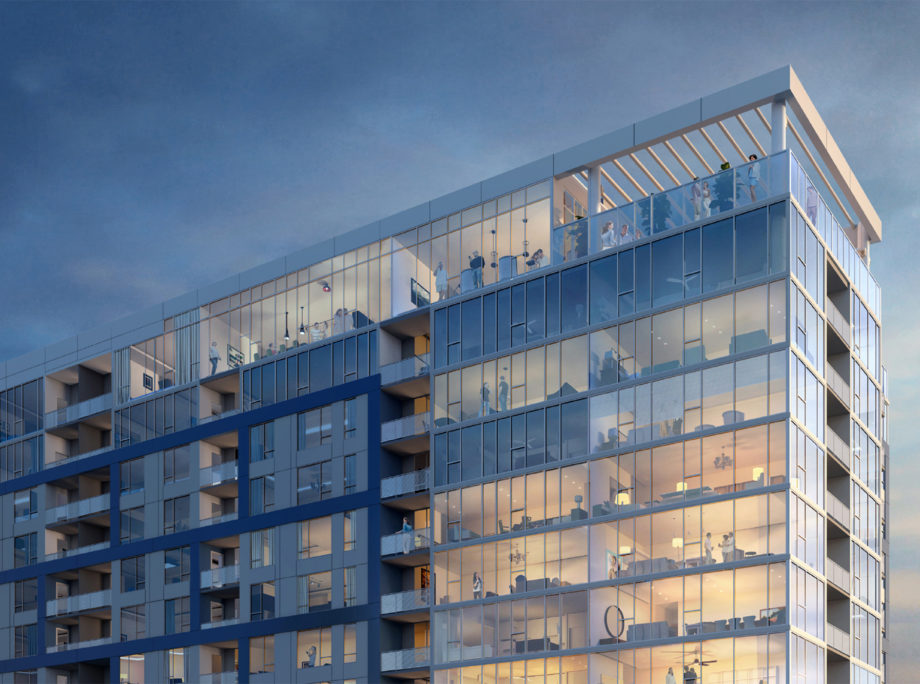Fact Sheet: EO Apartments
September 29, 2023
KTGY Celebrates Grand Opening of Madison Yards High Rise
Today, with owner-developer partners Summit Smith Development and Gilbane Development Company, KTGY celebrates the grand opening of EO Apartments in Madison, Wisconsin. Intended to draw the city’s growing segment of urban professionals, the mixed-use Madison Yards district will be completed in 2025, and the 16-story EO Apartments tower strengthens its position in Madison’s urban fabric. By adding over 270 luxury units in a compact footprint, the high rise creates the best views for the most people, and its luxury amenities and location compete with anything larger metros can offer.
Madison Yards at Hill Farms is a 21-acre downtown district combining office, retail, living and parking space, anchored by a 50,00 square foot Whole Foods Market. On a site previously dominated by parking, the mixed-use destination makes up six new phased development blocks. Off the corner of University Avenue and Segoe Road, Block 2 houses EO Apartments, adjacent parking and the grocery anchor.
The completed structure presents a contemporary urban exterior with floor-to-ceiling windows and an alternating metal panel pattern. Variations along the facade maximize rentable area, reduce visual weight and make space for balconies. Subtle shifts of materials such as glass storefront windows and metal cladding add visual interest. The mix of studio, one- and two-bedroom units is perfect for single professionals, couples or small families. Amenities include a ground level outdoor lounge that complements the pedestrian streetscape and a rooftop lounge offering panoramic views.
KTGY Principal Craig Pryde has to say: “It’s been a pleasure to work on Madison Yards with our development partners. Our KTGY Chicago Studio provided an innovative and aesthetic building design in response to challenging site constraints and the result is an exciting luxury residential building and asset to the Madison Yards at Hill Farms community.”
The bar-shaped building maximizes views and natural light, with most units overlooking either Lake Mendota or downtown. A post-tension concrete structural system increases ceiling heights while keeping floor-to-floor heights the same, reducing deviation requests and resulting in more efficient approvals and construction. KTGY’s designers took advantage of the significant slope running north to south across the site by placing mechanical and building services in the half-story below grade. With luxury residential features and adept design, EO Apartments is primed to be the residential mainstay that sets Madison Yards apart among urban redevelopments.
Address: 701 Gardner Road
Developer: Summit-Smith Development & Gilbane Development Co.
Architect: KTGY
Floors: 16
Residential Units: 273: 548–1,251 sq. ft.
Timeline: 2020–2023
Parking: 313 in adjacent structure
Amenities: Lounge, business conference room, co-working spaces, 24-hour smart package room, fitness center, exterior lounge, club room, private dining room, game area, pet spa, rooftop deck, outdoor grilling areas, firepit



