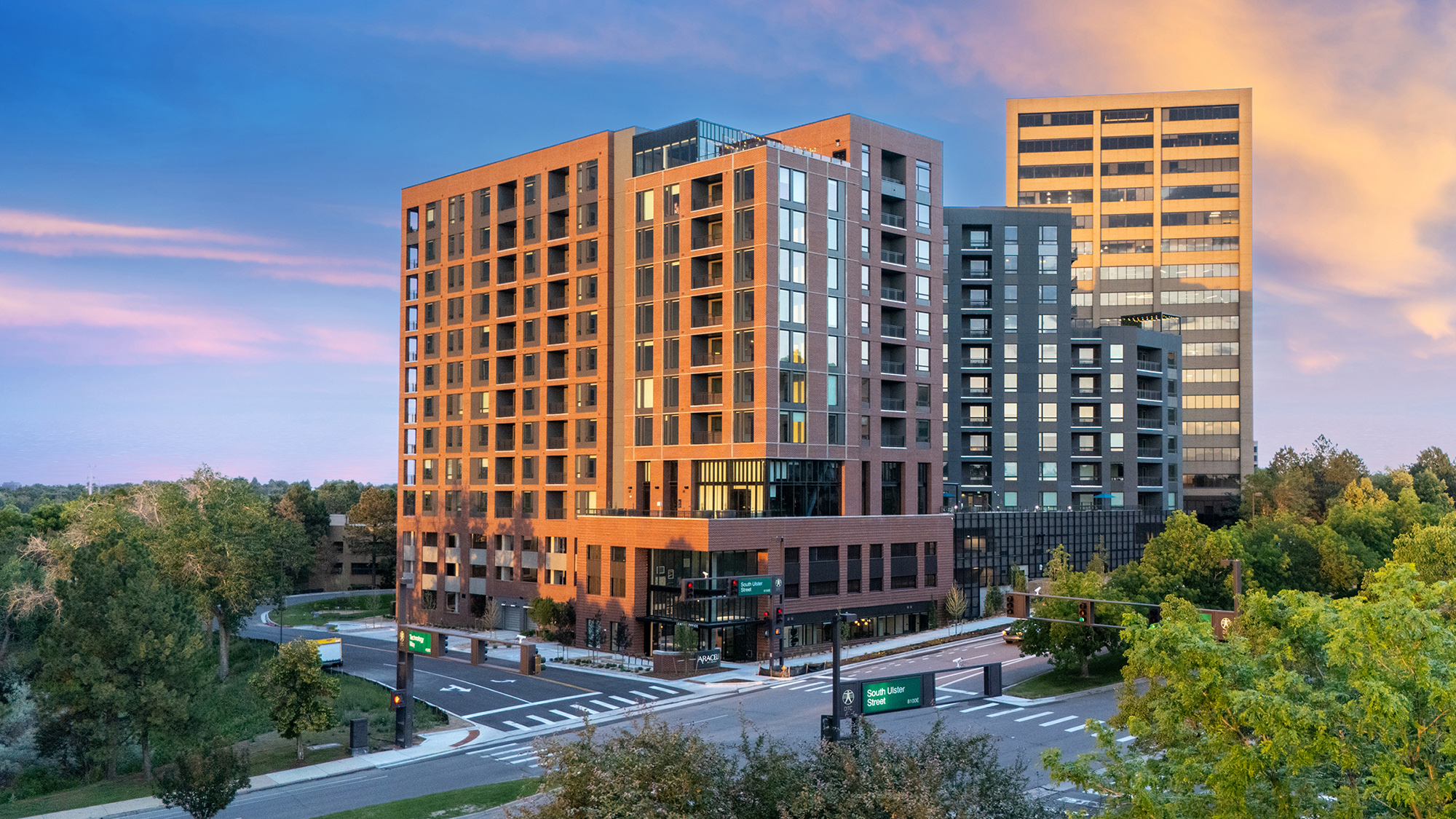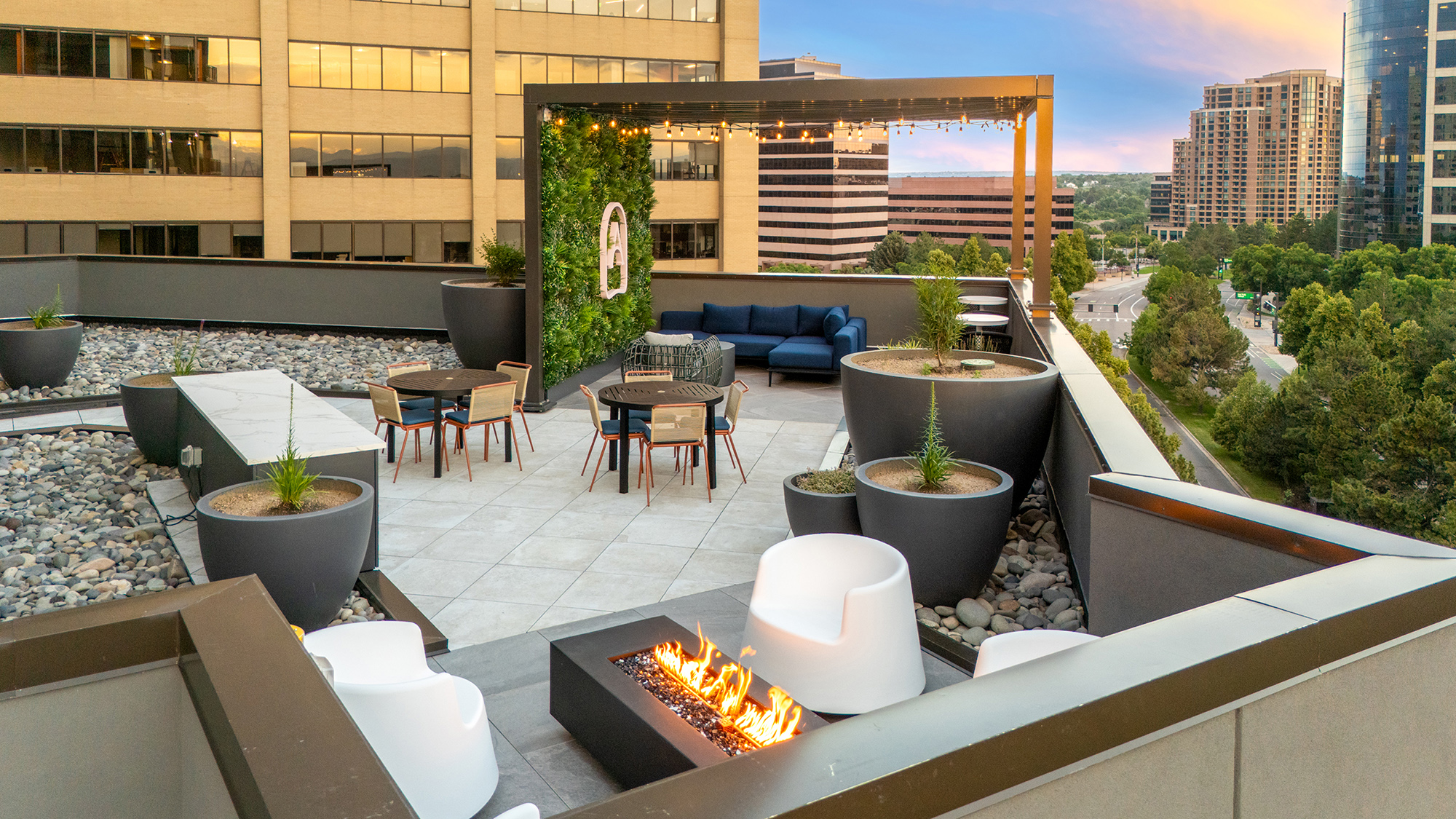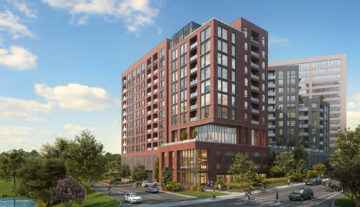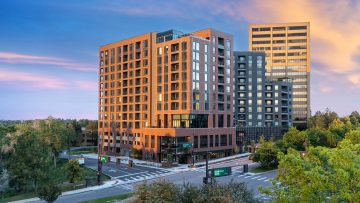Blending urban style with suburban convenience, Araceli DTC delivers thoughtfully designed residences for young professionals seeking a luxury lifestyle with community access.

KTGY, an award-winning national design firm focused on architecture, interior design, branded environments and urban design, along with developer Legacy Partners (“Legacy”), a privately held national real estate firm, proudly announce the completion of Araceli DTC, a modern apartment community in the heart of the Denver Tech Center. Designed for the young entrepreneur, remote worker, or distance learner, Araceli offers elevated amenities and 236 expertly crafted, spacious one- to three-bedroom + den units featuring built-in desks or office spaces and modern finishes.
Located on a vacant site within an office park, the shift to develop housing instead of more office space reflects long-term planning in response to evolving demand. Seeing office vacancies increase and the need for housing grow, KTGY and Legacy Partners chose to repurpose the site to meet local residential needs.
Araceli DTC’s design is influenced by its triangular site and nearly 17-foot grade change, allowing for 13 stories on the west side and 12 on the east, concealing a parking level below grade. The structure above the three-story concrete podium is framed with light-gauge steel, featuring two wings of grid-like facades created by red brick and contrasting gray metal or stucco. The grid creates a pattern that breaks the massing into more approachable residential sections. The east wing is enveloped in the same gray metal accents found on the west wing and alternating windows and balconies in orderly stacks. The southwest corner showcases prominent glass and architectural detailing, giving it a distinct presence among nearby office buildings. Additionally, this corner offers idyllic views of the Front Range and downtown Denver from the clubhouse and penthouse-level residences.
Nestled into the center of the building’s V-shaped footprint, KTGY’s architects created a retreat with a resort-style pool deck that provides grills and fireplaces, as well as covered and exposed seating, all surrounded by planters and greenery. Residential amenity spaces also include a fitness center, co-working office and both indoor and outdoor communal spaces.
The development is located near Denver’s major employment centers and within walking distance of public transportation, including bus routes and a light rail station. It also offers access to nearby highways and a bike trail, supporting all types of lifestyles. Araceli promotes a sense of connection through its shared spaces in a walkable suburban setting.

Address: 4552 S Ulster St, Denver, CO, 80237
Developer: Legacy Partners
Architecture: KTGY
Site Area: 1.38 ac
Units/Density: Density: 171 du/ac
Number of Units: 236 du
Unit Plan Sizes: 621-1,900 sq. ft.
Amenities: Rooftop deck, fitness center, resort-style pool, communal outdoor space, communal indoor space with a kitchen & outdoor area. Co-working space
Stories: 13 stories on the west side and 12 on the east
Parking: 301 spaces (1.28 sp/du)
Construction Type: IA, IB

