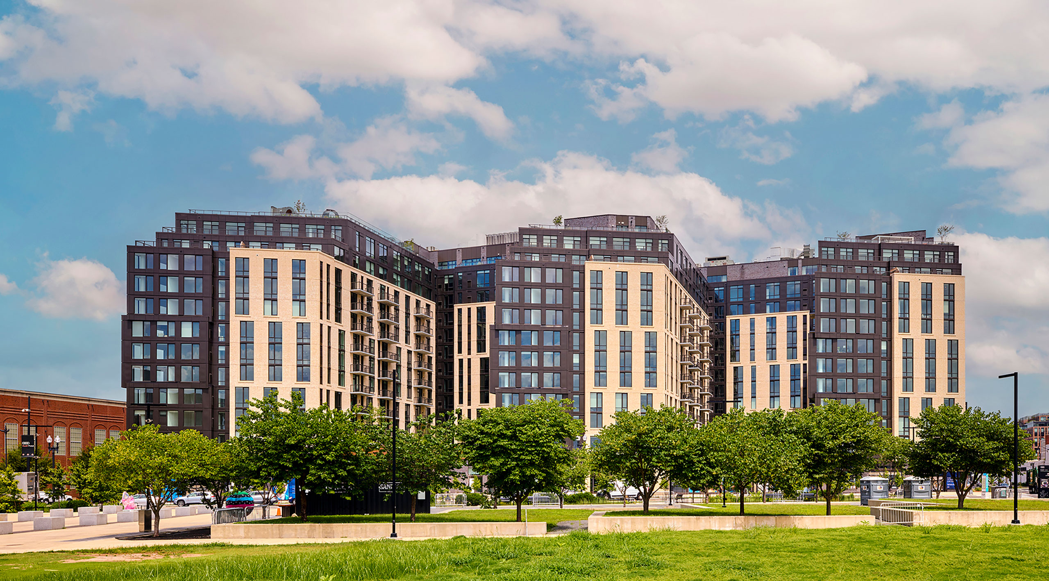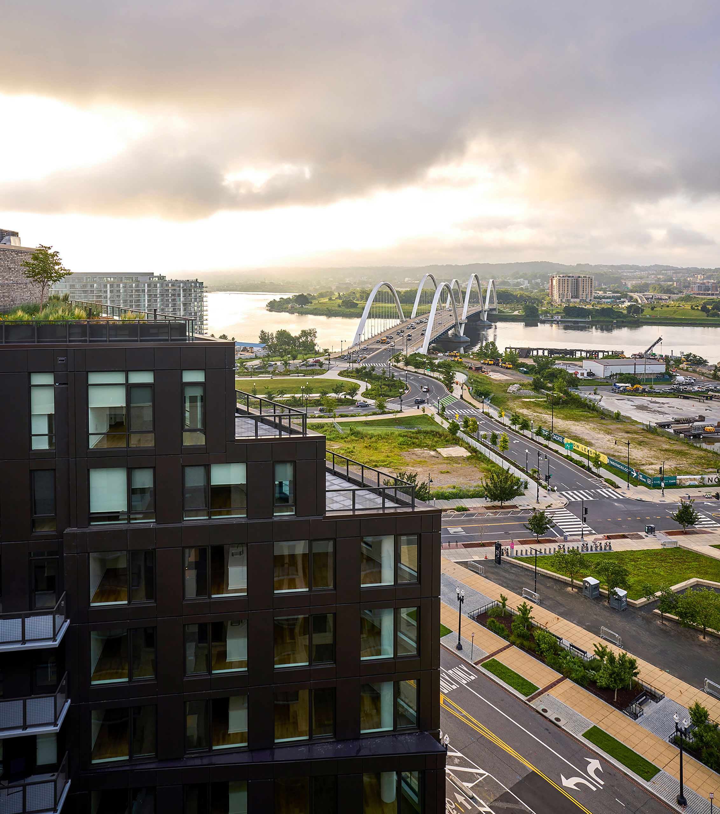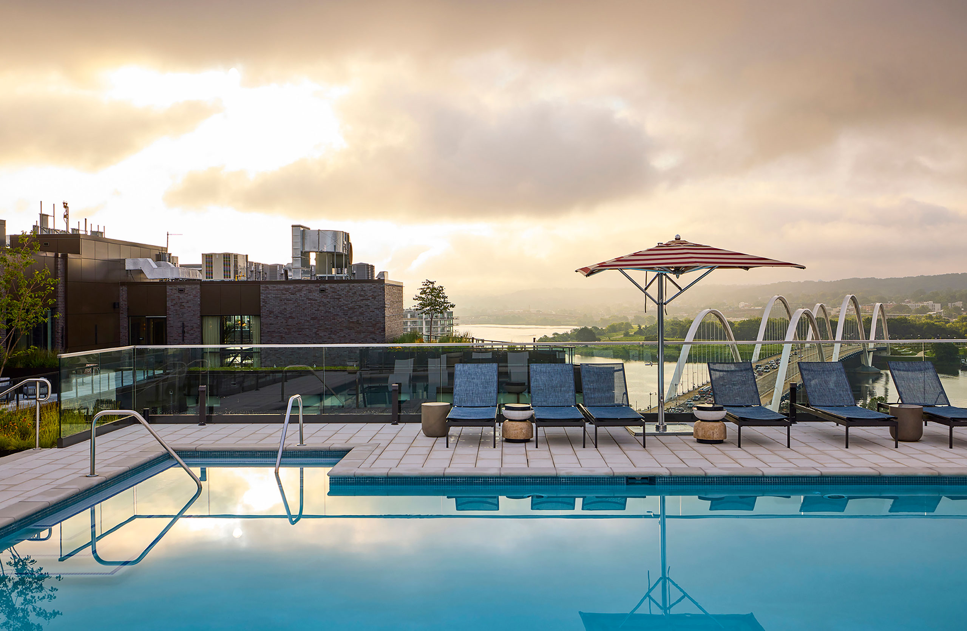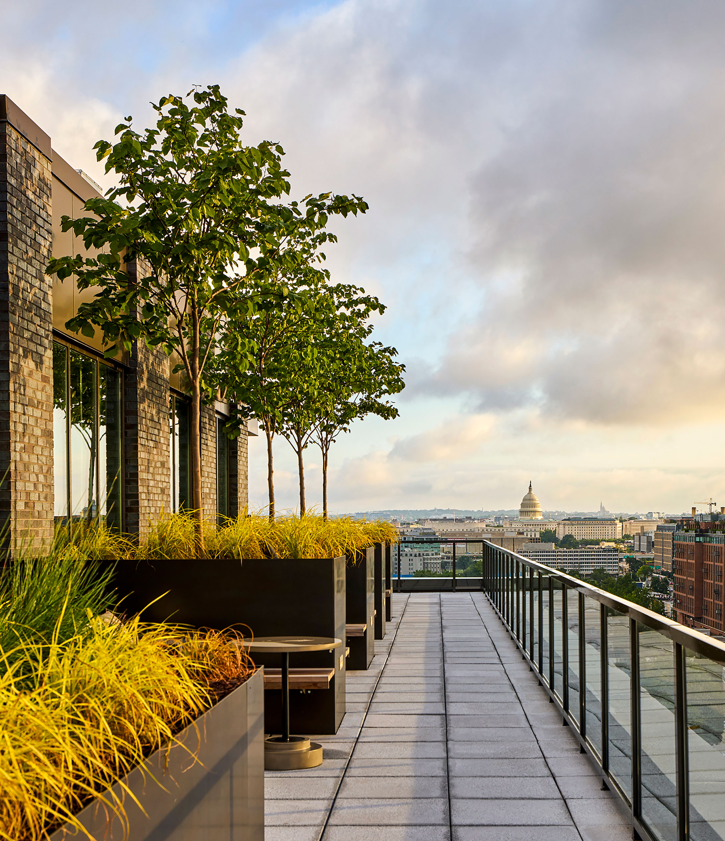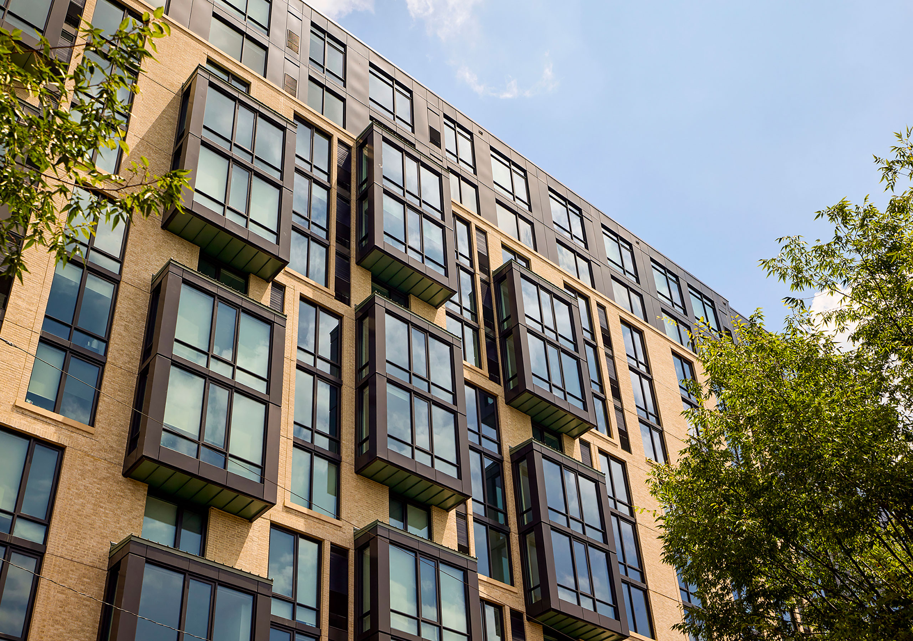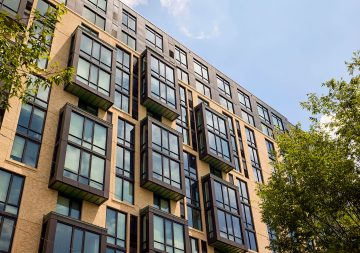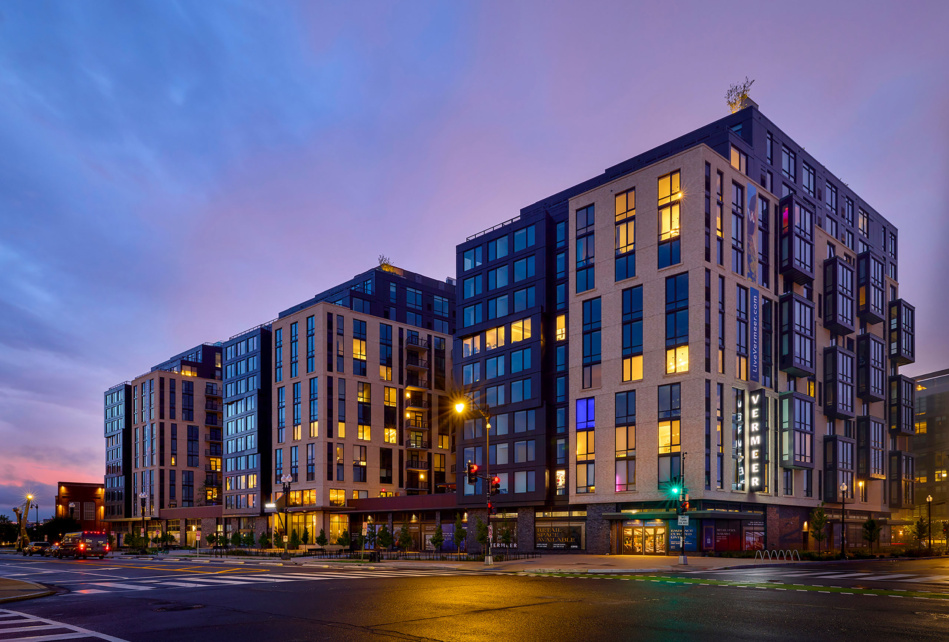
KTGY, an award-winning design firm focused on architecture, branding, interiors and planning, is proud to celebrate the grand opening of Buzzard Point’s newest landmark alongside our developer partner Toll Brothers Apartment Living. Vermeer, a mixed-use residential building, generates over 36,000 square feet of retail and more than 500 new apartment homes alongside premium amenities; all wrapped in a dynamic contemporary design that anchors a new phase for Buzzard Point and provides a beacon for new residents of the developing neighborhood.
Ground floor retail space is designed to be anchored by a large-footprint tenant. With the anchor in place, the other retail spaces are primed to be successful. Large storefront windows allow light to shine onto the street, creating an inviting atmosphere for residents and people visiting the neighborhood.
The Potomac Avenue facade complements nearby Audi Field. Its stepped upper floors peer over the stadium, and rooftop bleachers provide a fun opportunity for residents to gather and enjoy of glimpse of the stadium.
At 13 stories, the building is one of the tallest in the neighborhood, with a long and wide footprint. KTGY’s architects were very intentional to sculpt the mass of Vermeer to be energetic and engaging. From the retail corner, looking up, one is impressed with how the mass of the residential floors seems to shift and rotate, with cantilevers every three floors. These site and massing considerations warrant the close attention of our designers, yielding more than 70 unique floor plans, each fine-tuning the relationship between people and their building.
Deep steps back give the structure an italic W shape, with private landscaped courtyards protected by the height of the building. Rhythms of materials and massing work together to make the building come alive. Like a stadium crowd rising and falling, the building shifts in a flow of distinct but coordinated movements.
Vermeer was designed and built to Washington’s strict environmental standards, in addition to earning a LEED Silver certification. Onsite renewables help offset the building’s impact and the green roof is an amenity with sustainable purpose.
Vermeer’s design is intended to break from the ordinary, its contemporary materials and massing signal to new residents that the evolution of Buzzard Point is well underway. Still the shape of the building, its use of brick and a deeply stepped crown pay respect to this area and its history. Vermeer is the personable, residential complement to Audi Field, an infusion of unique design elements that enlivens and enriches this neighborhood.
Address: 113 Potomac Avenue SW, Washington, D.C. 20024
KTGY Partners: Toll Brothers Apartment Living
Building Opening: December 5, 2024
Grand Opening: May 7, 2025
Architect: KTGY
Floors: 13
Residences: 501: 461–1,556 sq. ft.
Mixed-Use Space: 36,695+ sq. ft. retail.
Parking: 211 residential, 57 retail
Design Highlights: Cantilevered structure, signature effect of massing and materials creates standout structure for this area. Stepped upper levels mirror Audi Field, facade and structure variations create lateral movement across the building. Storefront windows and material changes create distinct street level experience that offsets the size of the building.
Features: Gold’s Gym retail anchor, green roof, onsite renewables, high-efficiency HVAC systems, rooftop stadium bleachers, professional work-from-home amenities, landscaped upper courtyards, rooftop pool and club room.
Certification: LEED Silver, D.C. sustainability standards.
