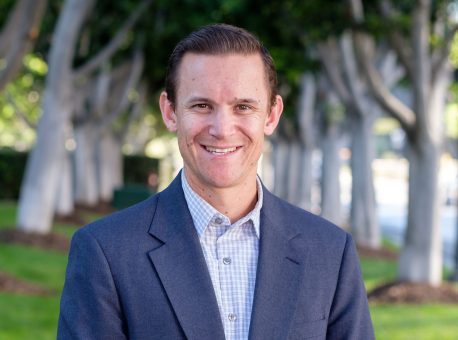Designers Reevaluate Common Spaces in Senior Living
GlobeSt.com
April 13, 2020
Common spaces are essential in senior living communities, but the pandemic could mean a different approach.
Developer Panorama Senior Housing has announced plans to build an assisted living and memory care community in Beverly Hills. The market is undersupplied for senior housing units, and the developer is working with designers and architects KTGY Architecture + Planning to create a quality property with ample community spaces and amenities for residents with an average age of 85.
“The idea was to bring this use to a neighborhood that has a huge amount of seniors and make it work in a setting where there is not a lot of land available and without compromising the quality of life that we are looking to provide for these residents,” Daniel Kianmahd, founder and principal at Panorama Senior Housing, tells GlobeSt.com. “The main feature of this building it that we have a common area floor below grade, but that space still has a ton of natural light with light wells and patios that open up to the sky.”
The property has a total of 80 rooms, including 62 assisted-living rooms and 18 rooms for residents experiencing cognitive decline. The floor for cogitative decline care will include a common area, dining room and patio. The remainder of the five-story building will feature a rooftop deck with bocce ball, BBQ, putting green and other fresh-air activities; a multi-purpose patio area; fire pits and raised planters for gardening.
Including common spaces throughout the project is a central goal for the design team. “On a smaller infill project like this, the challenge becomes finding enough quantity and quality common spaces for the residents,” says Ben Seager, associate principal at KTGY, tells GlobeSt.com. “The main vision for us from a design perspective was to provide enough quality open space and common space for the residents.”
At the beginning of the year, common spaces would have been viewed with a more-the-merrier mindset, but in the post pandemic world, they raise eyebrows. Still for both the developer and designer, they are essential to the project. “The average age of residents in these buildings is the mid-80s. By that point, the average resident needs help with at least two daily activities, which could include grooming, bathing, eating and taking their medications,” says Kianmahd. “You have to have areas where you can do this; you have to have med-tech rooms, hair salons, provide hospitality services, like meals and laundry. The point it to take the day-to-day burden off of their hands so that they can enjoy their lives.” In fact, Panorama’s senior living community, 50% of the total square footage is utilized as common area space. By comparison, only 15% of total square footage is allocated to common space in a standard apartment building.
In addition to being a necessity in terms of daily activities, they can also be a crucial element of the health and well being of residents. “There are countless studies about social isolation being a threat to physical and mental health,” says Seager. “85-year-olds need help with services, but many of them are also along and they need social interaction. We try to lure them out of their rooms to create areas where they want to get out and see people. It is good for their overall wellness.”
However, designers are reevaluating the structure of common areas spaces as a way to provide these crucial services and protect residents. “You want to create as much community as possible, but today we are trying to keep people separate to limit the virus spread,” says Seager. One way to do that is to break a bigger building up into smaller neighborhoods. That way, you have a smaller group of people that you can live with or be with, and if a future pandemic hits, you are already sequestered into your family unit.”
Panorama’s Beverly Hills project is a prefect example of how this same philosophy can be utilized in a smaller project to accomplish the same goals. “In an urban infill site with a smaller footprint, each floor can become its own family unit if you put some common space on each floor,” says Seager. “If the virus hits someone on the third floor, the people on other floors won’t be affected. The size of the site forced us to do that on this one, but I think it is a good practice that you will start seeing more and more.”
Located at 825-837 Holt Avenue, the property will begin construction early next year, and is planned for delivery in late 2022.



