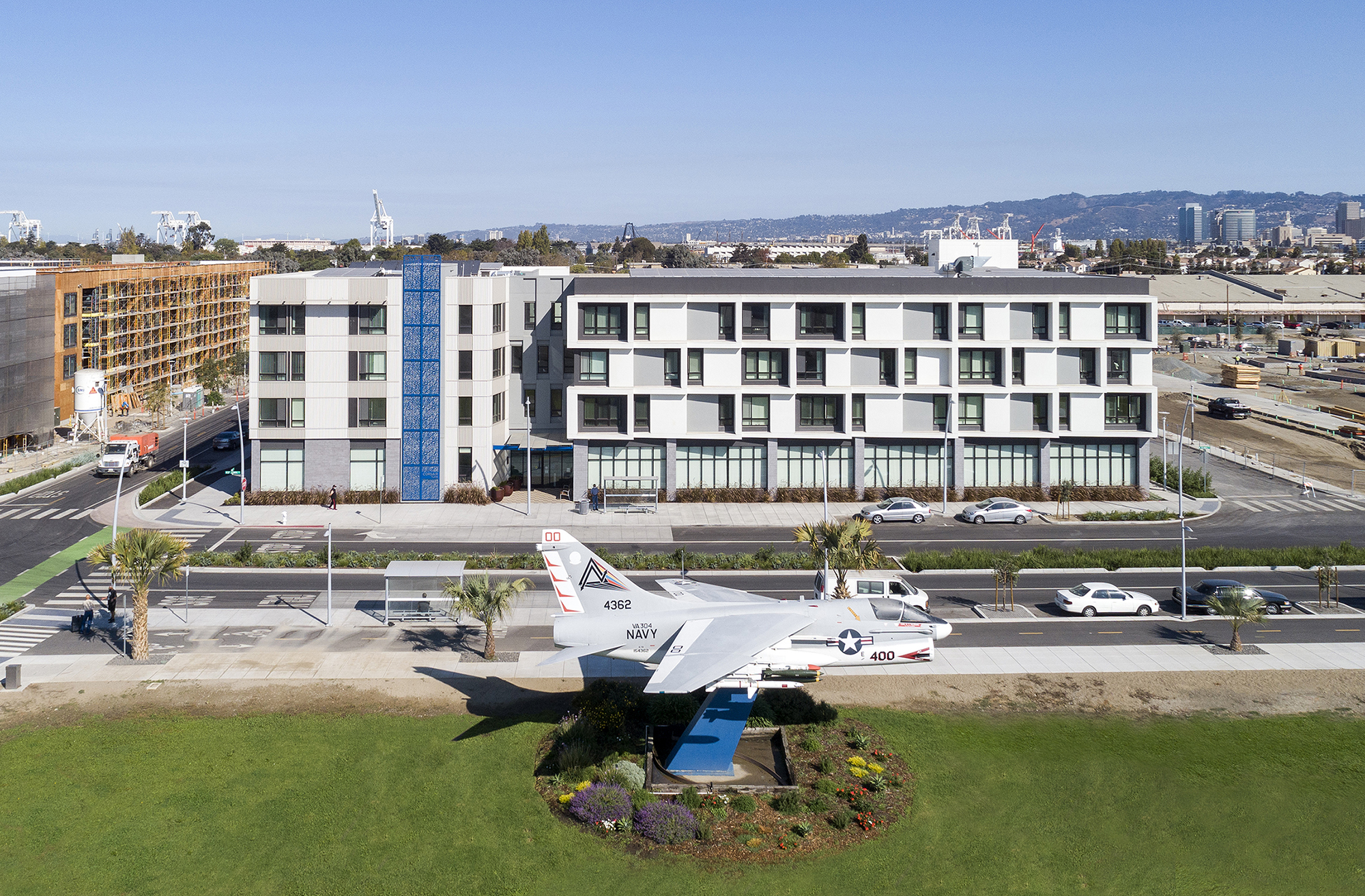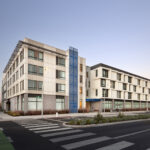In 2015, Eden Housing was chosen by Alameda Point Partners to fulfill its inclusionary housing requirement to provide affordable residences to low- and very low-income households as part of the redevelopment of the former Naval Air Station (NAS) Alameda. This requirement was driven by a longstanding engagement with Renewed Hope, a community-based organization passionate about seeing affordable housing come to the site.
Earlier this year, the first building to rise from the ground as part of the redevelopment, Corsair Flats designed by KTGY and developed by Eden Housing, welcomed residents. This 60-unit affordable senior apartment community includes 48 one-bedroom and 12 two-bedroom apartment homes targeting households earning up to 20 to 60 percent of the Alameda County area median income. Currently, fully occupied, half of the project’s units serve seniors exiting homelessness, of which a vast majority are set aside for veterans. Support from California HCD’s Veterans Housing And Homelessness Prevention Program and Veterans Affairs Supportive Housing vouchers awarded by Alameda Housing Authority made this possible. Supportive services are provided to the residents through a collaboration between Operation Dignity, Eden Housing Resident Services, Inc. and the VA. A second residential building, which is situated adjacent to the senior building, targets low-income families providing an additional 70 affordable units and is expected to be completed in early 2022, meeting the community’s vision for an inclusive redevelopment.
The massing of Corsair Flats serves as a transition between three-story townhomes to the east and six-story, mixed-use multifamily building to the west. The ground-floor amenity spaces that include a manager office, service coordinator office, and computer labs and community room connect the interior spaces to the street using double-height warehouse-style windows that reference the historic buildings on the base. Numerous services administered by strategic partners from these ground floor spaces include one-on-one strategic planning for independence, help with utility bills, access to healthcare, management of transportation and ensuring food security. The upper floors comprise of community rooms and residential units wrapping an open podium level community garden that provides residents with opportunities for chance encounters within the building. The affordable family apartments sit across a mid-block parklet and provide both visual and physical connections to the senior apartments creating a thriving multigenerational enclave within the greater master plan.
Though Corsair Flats was the first building to break ground, it was not without hardships. Delayed funding awards resulted in increased construction cost. As a result, KTGY, Eden Housing and general contractor – James E. Roberts- Obayashi Corporation, worked together to reduce construction cost without compromising design quality or aesthetic. By using panelized floor and wall systems, the construction schedule was able to be compressed, thus reconciling cost and resulting in a 15-month construction timeline from groundbreaking to completion. The undulating solar shading at the windows was maintained, which not only contributed to an enhanced aesthetic of the building but also to its energy efficiency.
Eden builds all new properties with green features to reduce energy and water costs and improve the quality of life for residents. KTGY was excited to partner with Eden to incorporate these qualities into the design of Corsair Flats, which has received GreenPoint Rating Gold. Sustainability started with its location, nestled into the heart of a walkable mixed-use master plan with a type IA separated bike trail and connected to the greater Bay Area via transit stop just outside the main entrance and a new ferry stop within walking distance. Bio-retention water filtration systems are enhanced with bay-friendly landscaping. Photovoltaic panels, solar thermal heating and electric vehicle charging stations leverage the areas temperate climate for energy production. Once inside, residents benefit from low VOC paints, electric ranges, high efficacy light fixtures, low-flow toilets and showerheads, and ENERGY STAR appliances. It is only when residents find lasting housing stability can they begin to increase their quality of life and find opportunity. Housing is the foundation; Corsair Flats combines housing with access to numerous services in order to meet the community’s diverse needs and help residents find stability to age in place with dignity.
Team
Owner/Developer: Eden Housing
Architect: KTGY Architecture + Planning
Landscape Architect: The Guzzardo Partnership, Inc.
Civil: BKF Engineers
Structural: Hohbach-Lewin, Inc.
Mechanical: FARD Engineers, Inc.
General Contractor: James E. Roberts-Obayashi Corporation
Master Plan Developer: Alameda Point Partners
Master Plan Architect: BAR Architects
Photographers: Vantage Point Photography | Toolbox Video Services
Typology
Senior Affordable Apartments
Facts
Density: 74.7 du/ac
Unit Plan Sizes: 662 – 1,148 sq. ft.
Number of Units: 130 (60 Senior units + 70 Family units)
Site Area: 1.74 ac
Number of Stories: 4
Senior Parking: 27 spaces (0.47 sp/unit)
Family Parking: 70 spaces (1.0 sp/unit)
Construction Type: V over I
GreenPoint Rating: Gold
Awards: AIA East Bay Design Award Finalist








