California Baptist University Recreation & Training Center
Riverside, CA
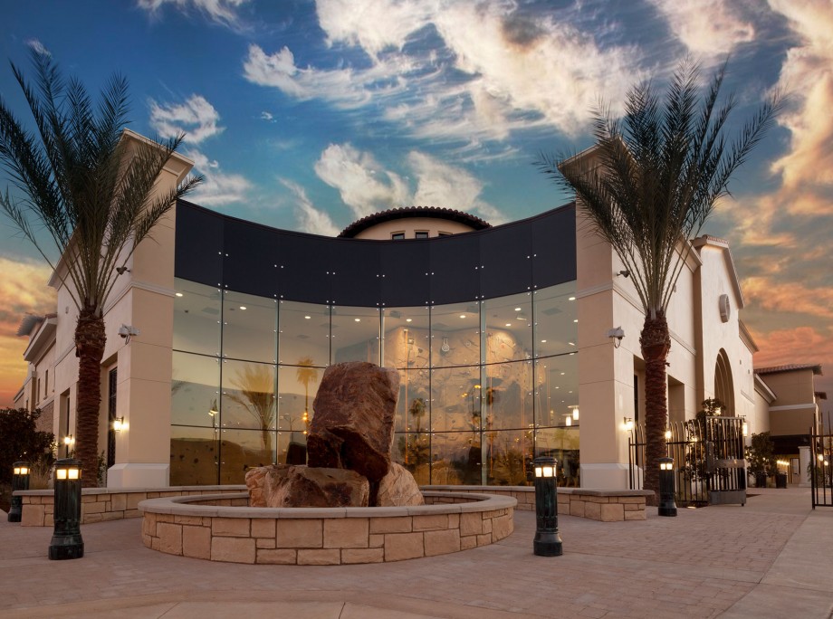
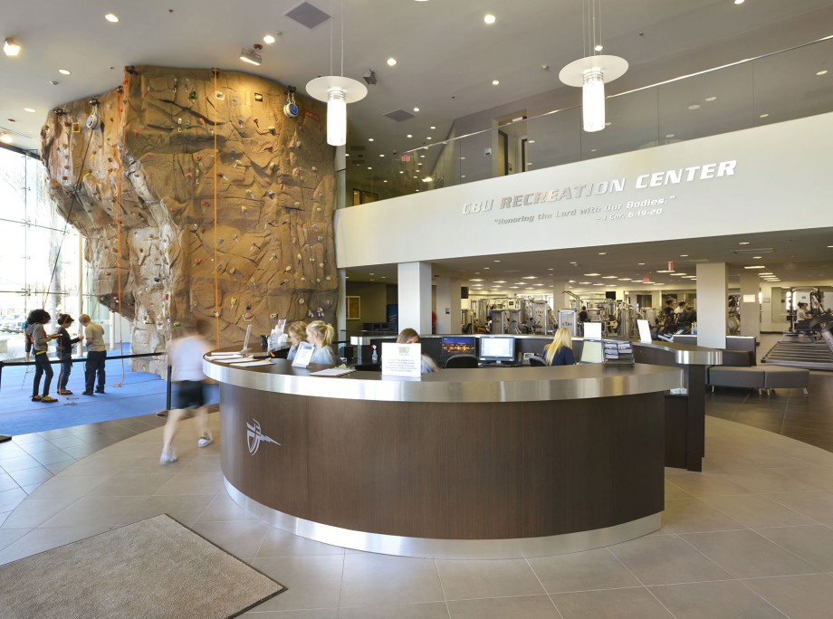
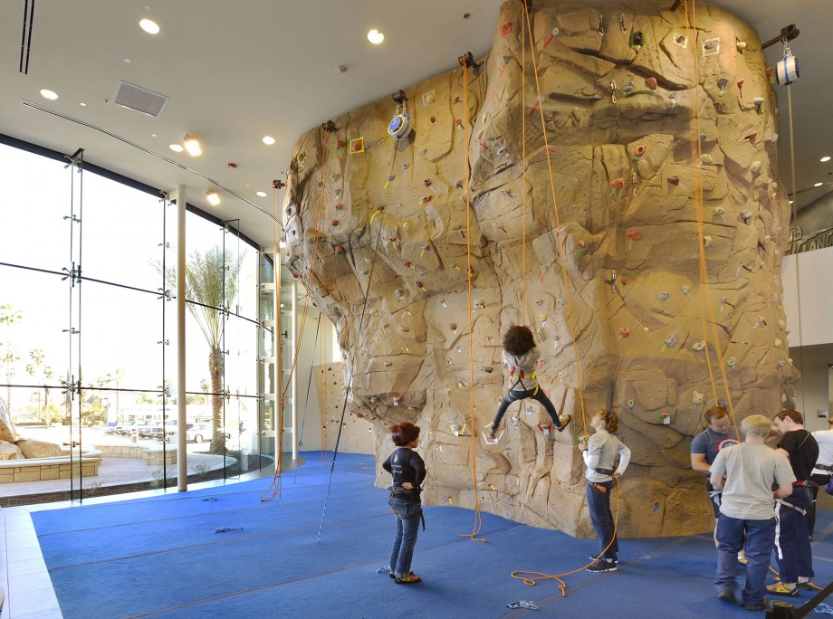
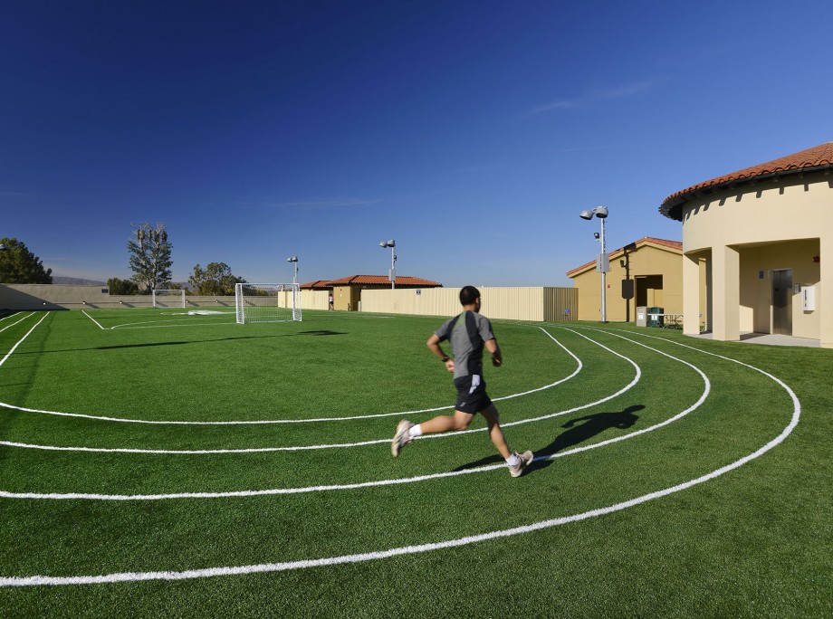
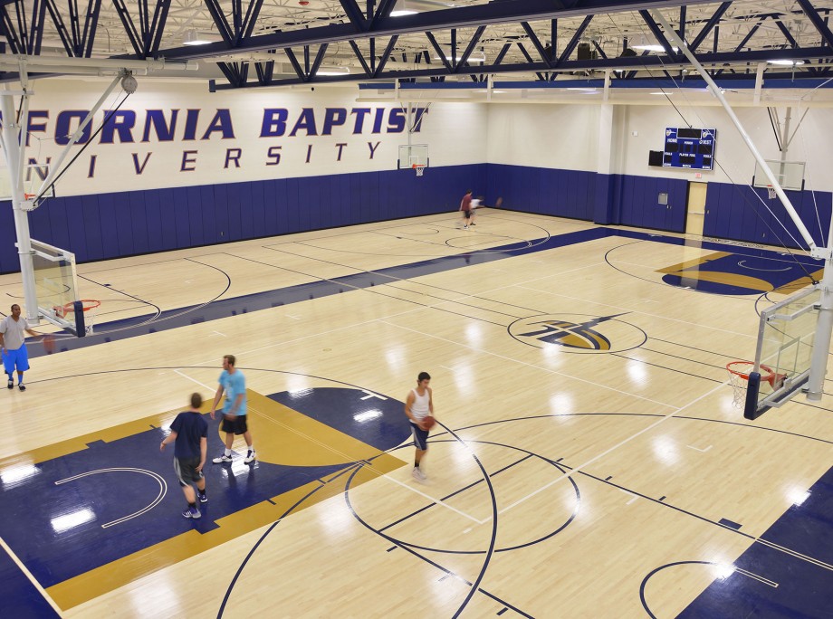
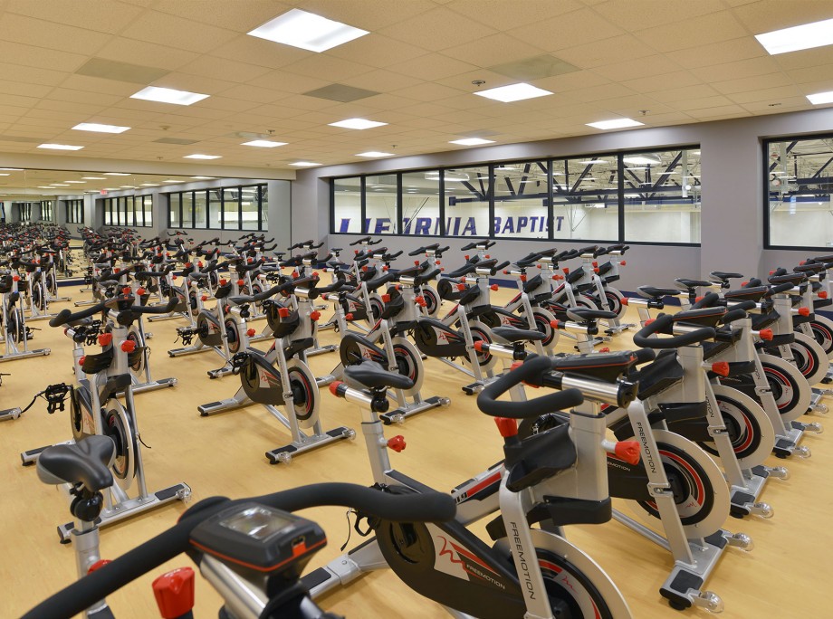
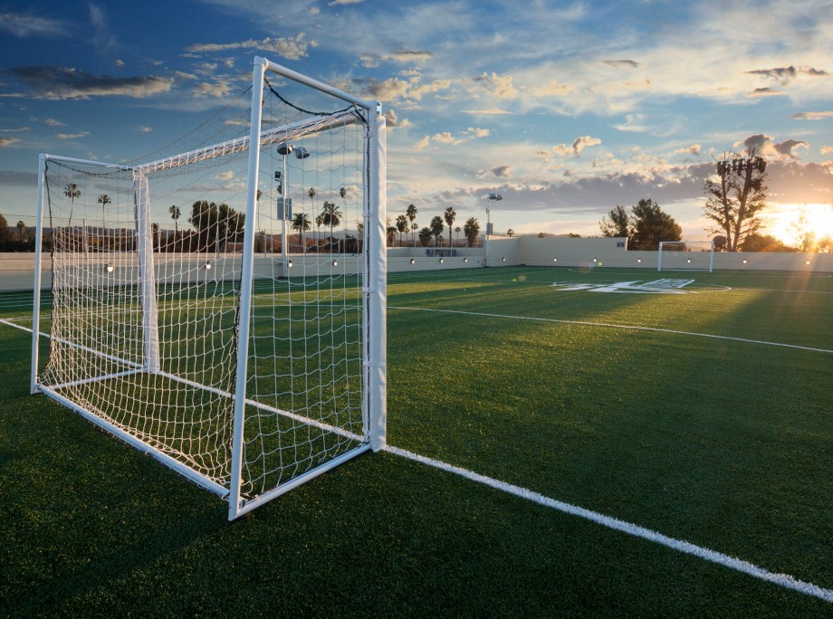
California Baptist University Recreation & Training Center
Riverside, CA
Client
California Baptist University
Location
Riverside, CA
Typology
Campus Renovation | Recreation & Training Center
Facts
- Site Area: 2.6 ac
- Building - 69,440 Gross sq. ft.
- Rooftop Soccer Field & Jogging Track - 21,778 sq. ft.
- “Real Rock” simulated rock wall and bouldering section
- Lit Roof top track and soccer field with handcut custom logos inserted at midfield
- Top of the line customized Cybex weight and cardio equipment
- Mondo Flooring in the weight room and group exercise areas.
- Men’s and women’s locker rooms complete with lockers, restrooms, showers and towel service
- NBA grade flooring in the Basketball/Volleyball court area that can be divided by a drop down curtain
- 3 racquetball courts
- 2nd floor lounge space with balcony viewing area of the rock wall, racquetball courts, and basketball/volleyball area
- A dedicated cycling room
Story
The 69,440 gross square foot recreation center at California Baptist University (CBU) in Riverside, California designed by KTGY, is a two-story state-of-the-art recreation center that features an innovative rock climbing wall plus a changeable court space that allows for two intramural basketball courts, a collegiate basketball court or three volleyball courts. In addition, the space includes lounge areas, three racquetball courts, weight room, fitness rooms, men’s and women’s locker rooms and a cheerleading practice space. KTGY’s innovative green design includes a useable roof top with a soccer field and a running track covered with synthetic turf. The green roof helps cool the building and reduces the building’s carbon footprint.
Project Team
- Owner: California Baptist University
- Architect: KTGY Architecture + Planning
- Landscape Architect: Community Works Design Group
- Civil: Rick Engineering Company
- Structural: Dale Christian Structural Engineering, Inc.
- Mechanical, Electrical & Plumbing: Design West Engineering
- Photography: Tom Householder
- Photography: John Bare