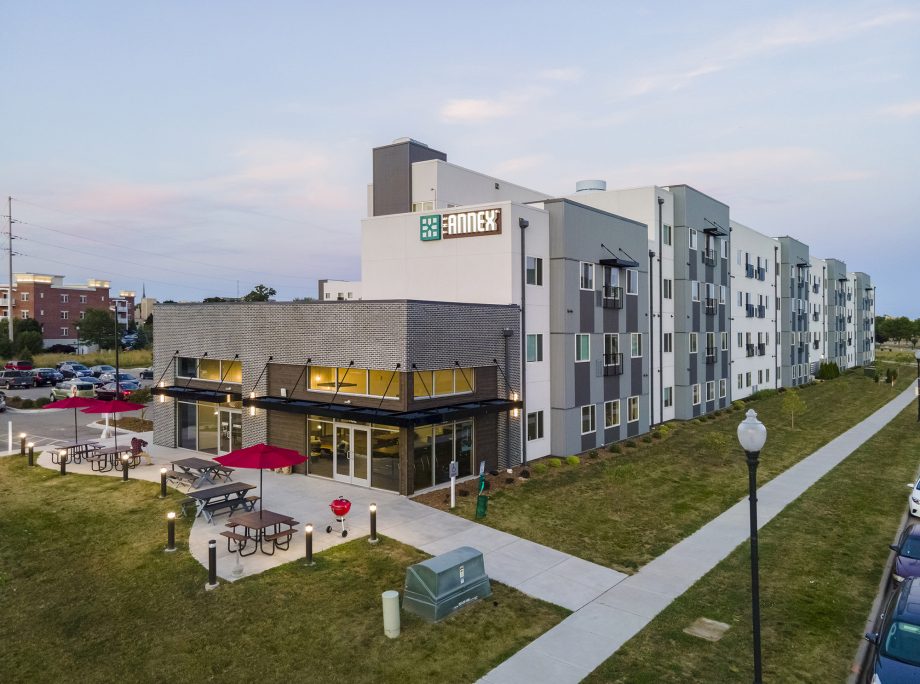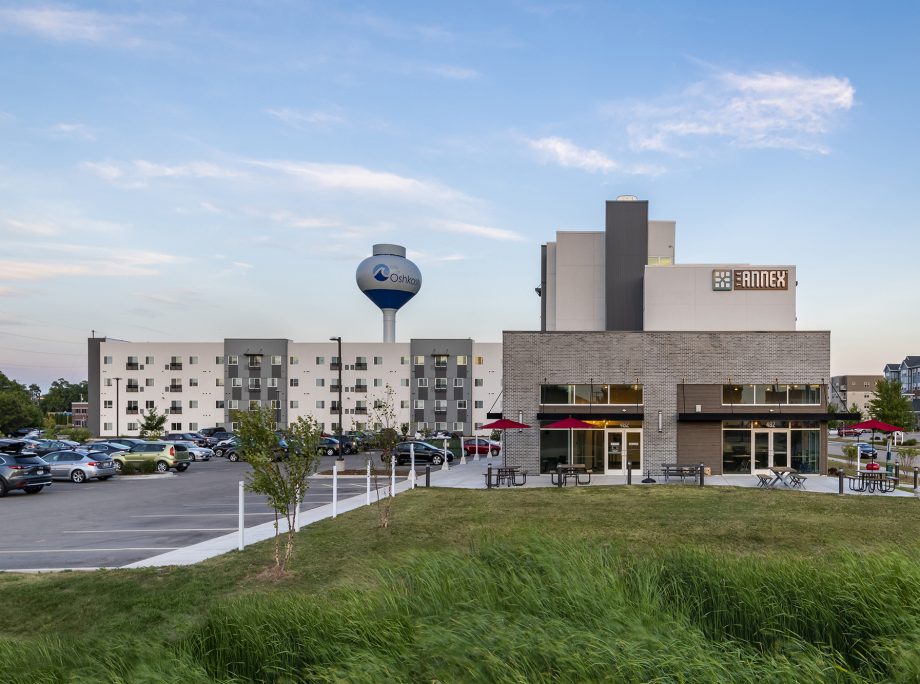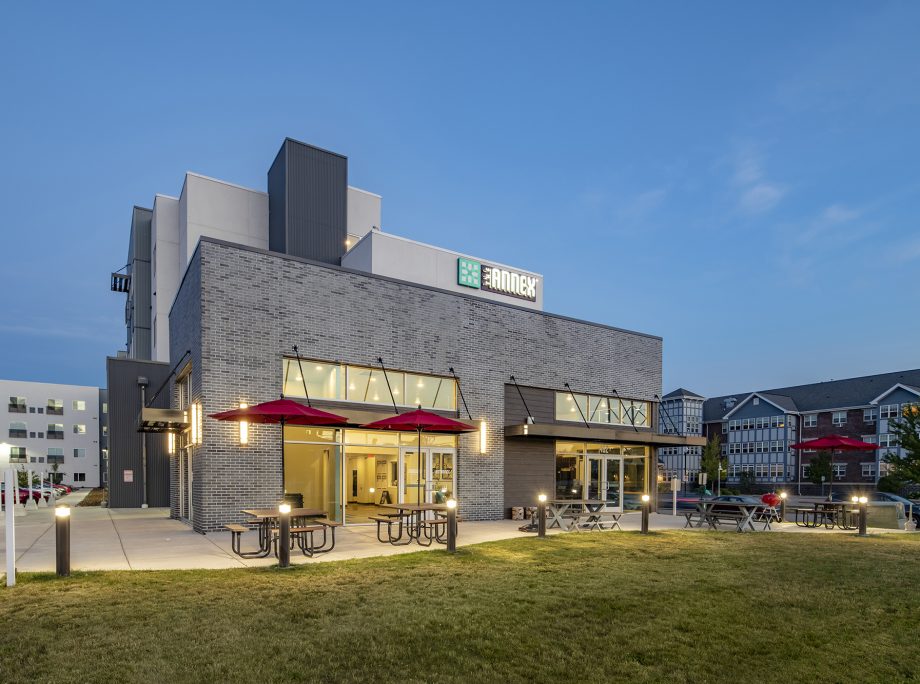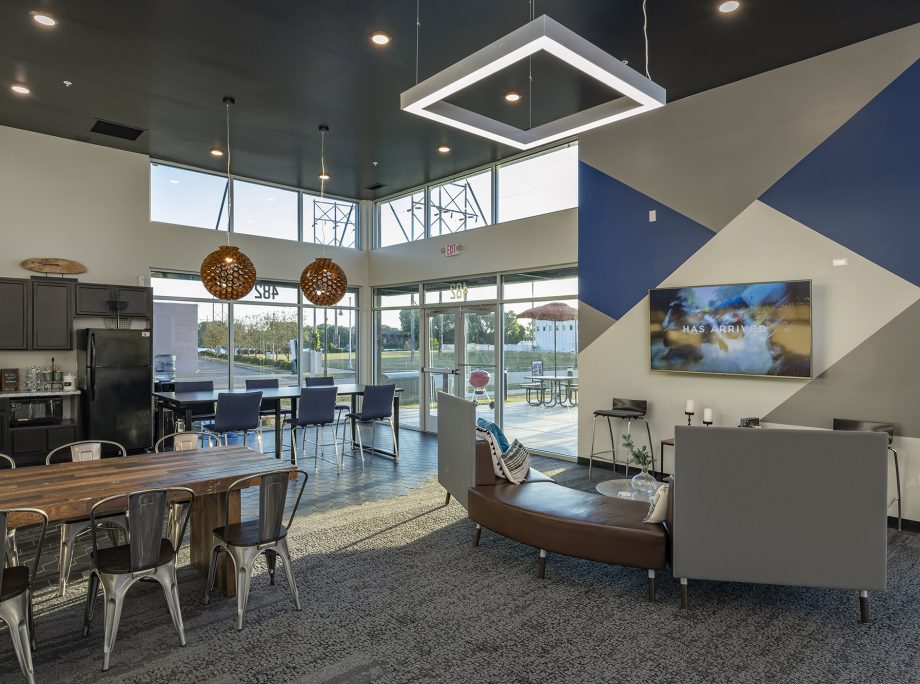The Annex® Oshkosh
Oshkosh, WI





The Annex® Oshkosh
Oshkosh, WI
Client
Annex Student Living®
Location
Oshkosh, WI
Typology
Off-Campus Student Housing
Facts
- Density: 28 du/ac
- Unit Plan Sizes: 536-1,296 sq. ft.
- Number of Beds: 310
- Number of Units: 140 du
- Site Area: 5.05 ac
- Number of Stories: 4
- Parking: 249 spaces (.8 sp./unit)
- Construction Type: V
Story
The Annex®, is a new 140-unit residential community developed by Indianapolis-based Annex Student Living®. Currently under construction, the development is located a quarter mile from the University of Wisconsin-Oshkosh campus, overlooking the Fox River. Residences at The Annex®, will range from 500 to 1,300 square feet, comprise a total of 310 bedrooms. Floor plans include 60 one-bedroom units, 35 two-bedroom units and 45 four-bedroom suite-style apartments, with private baths in each bedroom. Planned to appeal to students and young professionals, each of the apartments will be fully furnished and include in-unit laundry. The design of this contemporary building form is expressed with simple lines, patterned brick, extensive glazing and muted blues and grays, reflecting the adjacent waterway. The Annex® development team rezoned the site, from industrial to residential in 2017. The new residential use is in keeping with the evolution of the Fox River area, which has seen an influx of apartment development in recent years due to the riverfront location and proximity to the UWO campus. The expansive suite of amenities at The Annex® are designed to encourage residents to connect and socialize. Plans include a clubhouse with a kitchen for community functions and private gatherings, as well as a fitness room and study lounge.
Project Team
- Photographer: Richard Ebbers
News
-
Ben Kasdan – Student housing amid coronavirus: ‘Count on getting heads in beds’
-
David Senden – Designed for Tomorrow
-
Craig Pryde named shareholder at KTGY Architecture + Planning
-
The Annex – KTGY Unveils University Design in WI
-
The Annex – KTGY Architecture + Planning designing 140-bed student-housing development for University of Wisconsin-Oshkosh
-
The Annex – KTGY Unveils Design for Apartment Property Adjacent to University of Wisconsin-Oshkosh