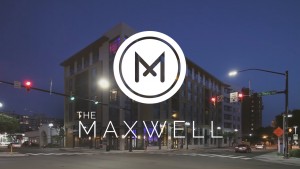The Maxwell
Arlington, VA
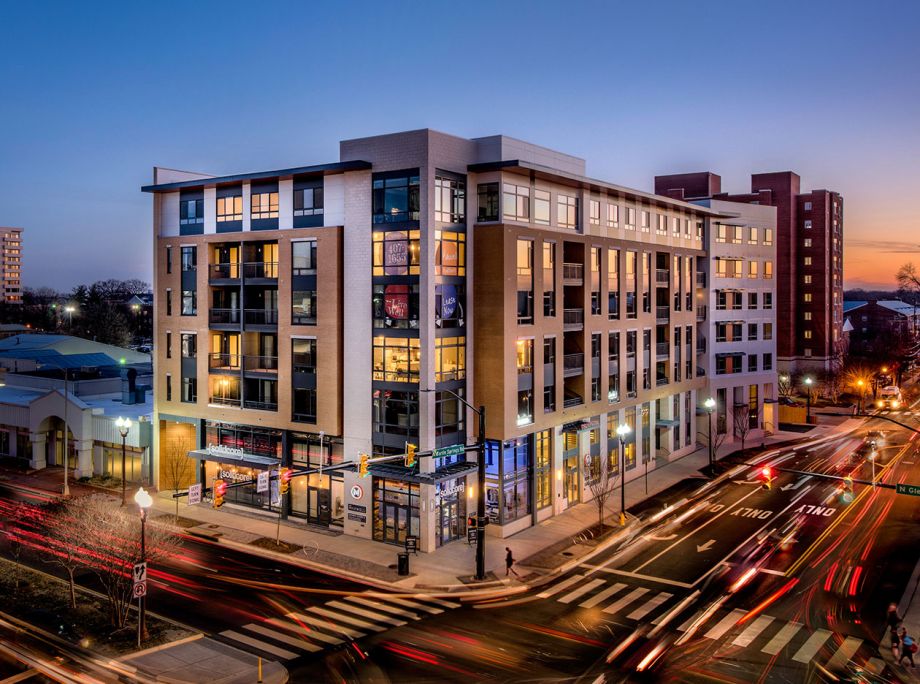
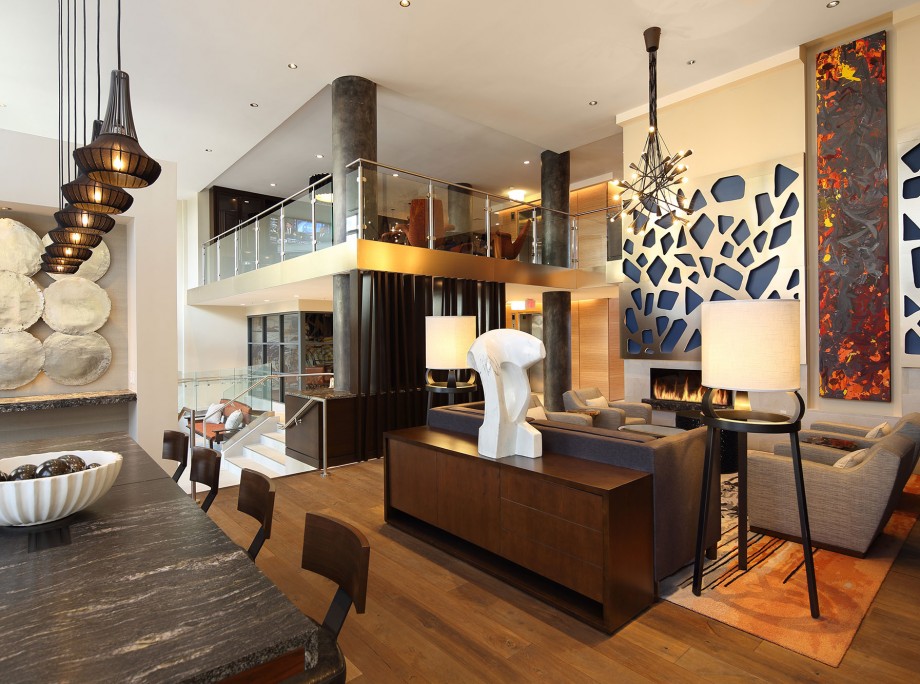
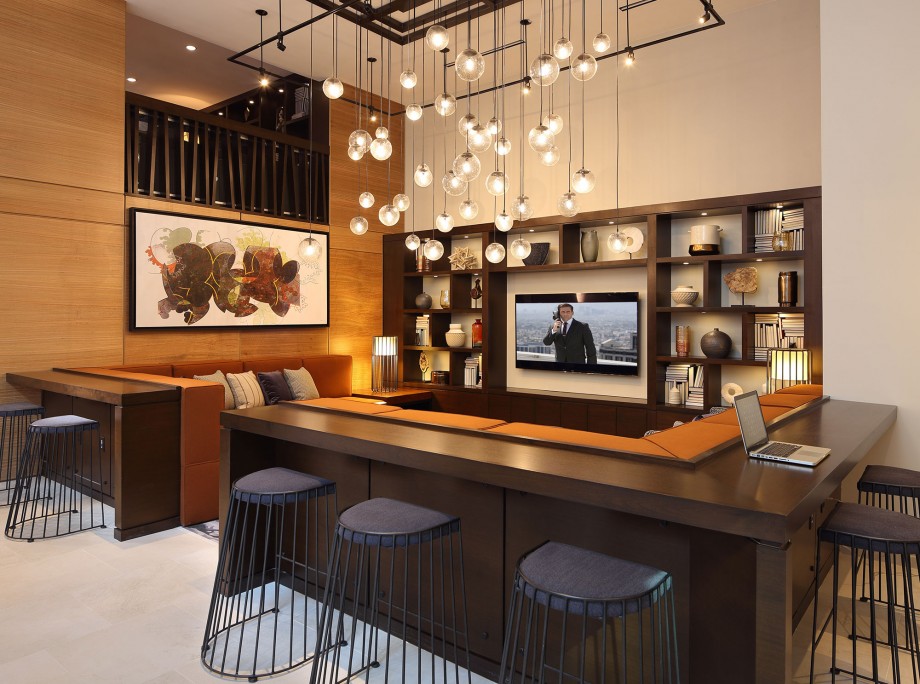
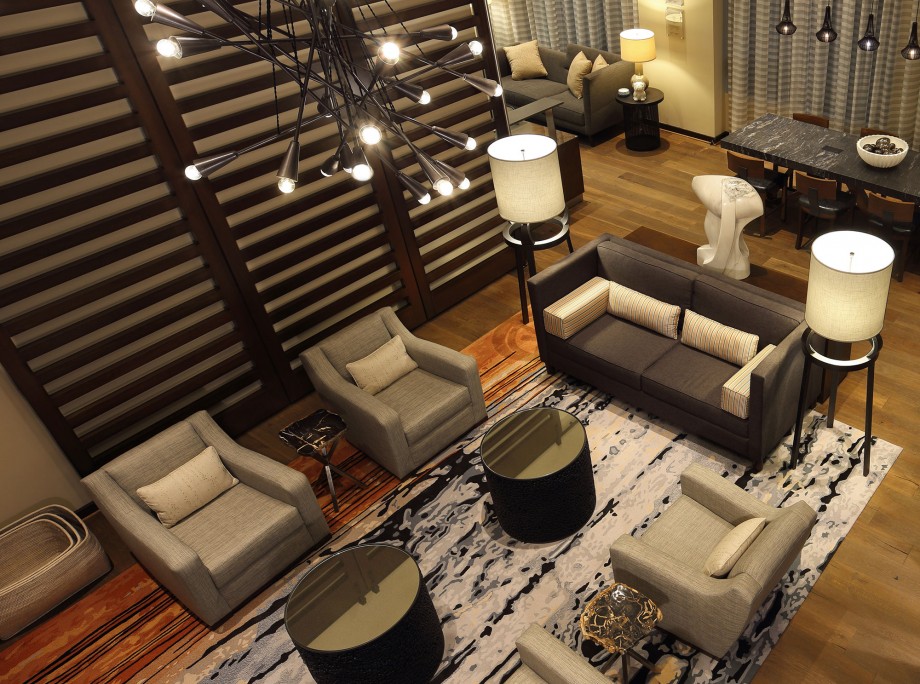
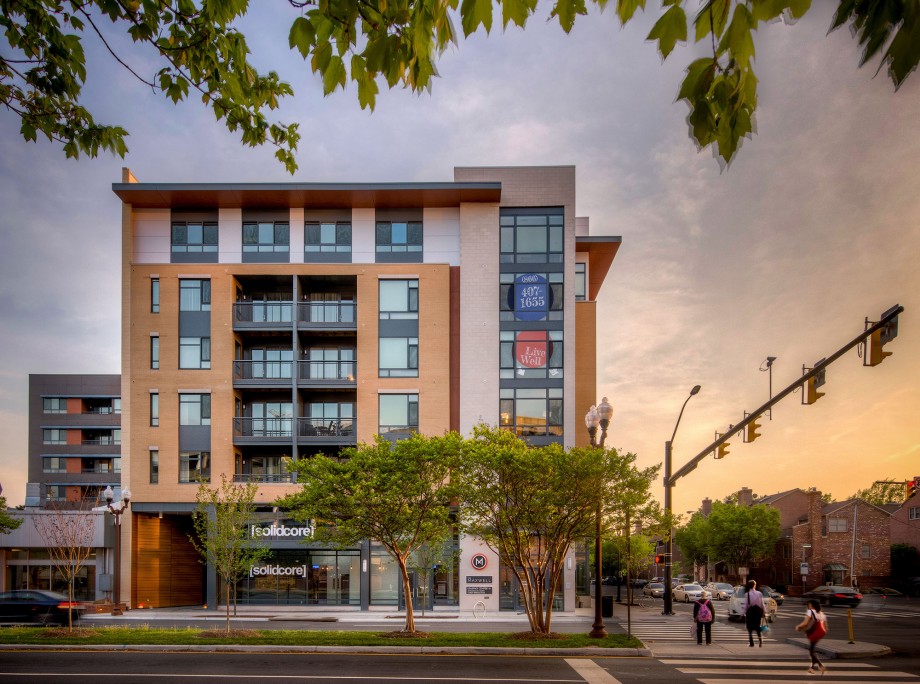
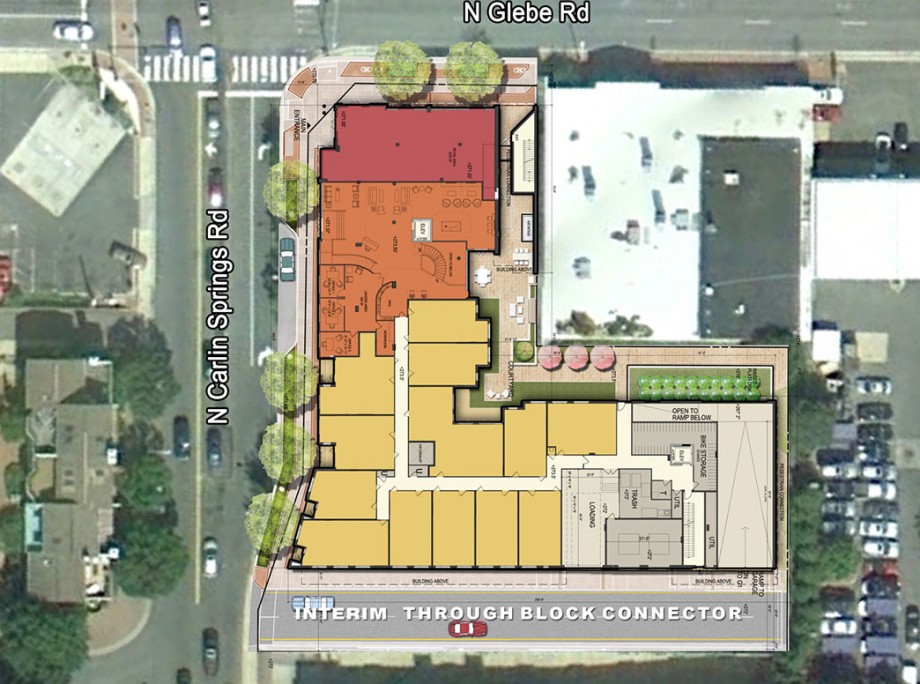
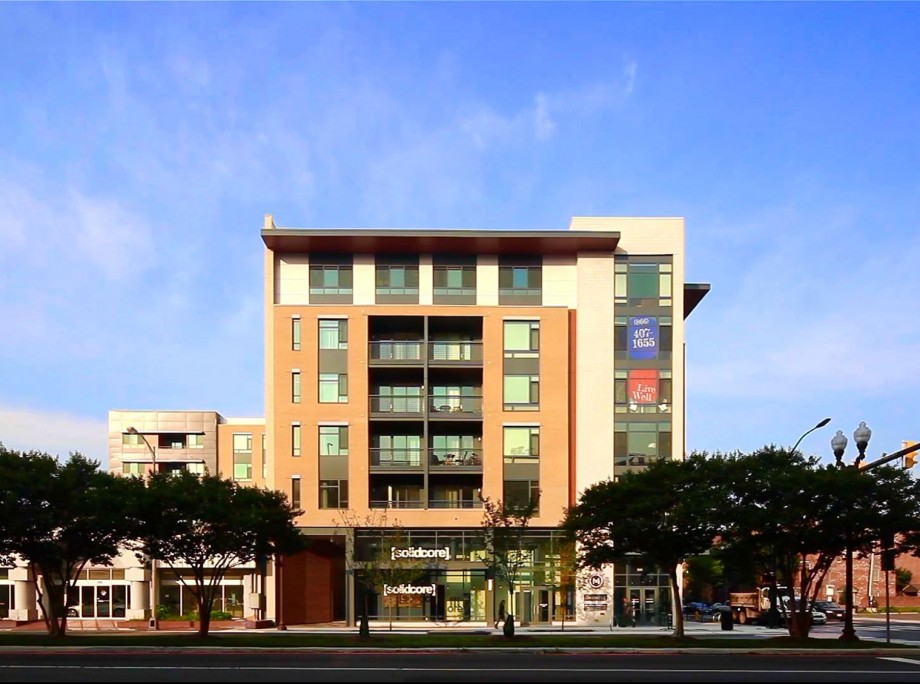
The Maxwell
Arlington, VA
Client
Crimson Partners
Location
Arlington, VA
Typology
Mixed-Use Podium Apartments | Retail
Facts
- Density: 191.76 du/ac
- Unit Plan Sizes: 538-1,027 sq. ft.
- Number of Units: 163 du
- Site Area: 0.85 ac
- Retail: 2,200 sq. ft.
- Number of Stories: 6
- Construction Type: V
- Certification: LEED Gold
Awards
2016 MFE Awards
2016 DESIGNArlington Awards
2016 ABC Washington Awards
Story
Located on the edge of the bustling Ballston Corridor neighborhood, The Maxwell is a LEED Gold certified mixed-use that is walking distance from major retail and commercial centers, a metro stop, and on the same block as a grocery store. Its architectural aesthetic takes cues from its context in terms of materials and colors, but does not try to replicate any historical style precedents instead it merely follows a rational expression of its function. The building hugs the street edge in an L-shaped configuration following the geometry of the site which shelters a small internal courtyard for its residents. Leasing and amenity spaces are naturally lit by floor-to-ceiling glazing in their double-height volume at the corner, while mezzanine units wrap the remaining perimeter of the ground floor with 5 levels of stacked flats above. The Maxwell features 163 luxury apartment homes, 2,200 sq. ft. of retail on the ground floor with a state-of-the-art fitness facility. All parking is provided in 3 subterranean parking levels.
Videos
Project Team
- Owner/Developer: Crimson Partners
- Owner: WRIT
- Builder: Clark Builders Group, LLC
- Architect: KTGY Architecture + Planning
- Interior Designer: RD Jones & Asscoiates
- Landscape Architect: Bowman Consulting
- Civil: Bowman Consulting
- Structural Engineers: Tadjer-Cohen-Edelson Assoc., Inc.
- Mechanical: Alliance Engineers, Inc.
- Videographer: Chang Kyun Kim
- Photographer (Exteriors): Sam Kittner
- Photographer (Interiors): Whitney Cox
News
-
Ben Kasdan – Passive Design Strategies Help Mixed-Use Owners Maximize Sustainability, Energy Savings
-
Ben Kasdan – Road Map to Energy Savings
-
7 Noteworthy Multifamily Projects: Posh Amenities, Healthy Living, Plugged-In Lifestyle
-
David Kennedy – Building Mixed-Use Developments: Process and Progress in Urban Design
-
The Maxwell – KTGY-Designed Wood-Framed Mid-Rise Apartment Community Achieves 191.76 du/ac and Wins National Award
Location
4200 North Carlin Springs Road
Arlington, VA 22203
