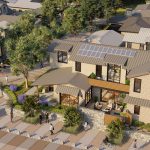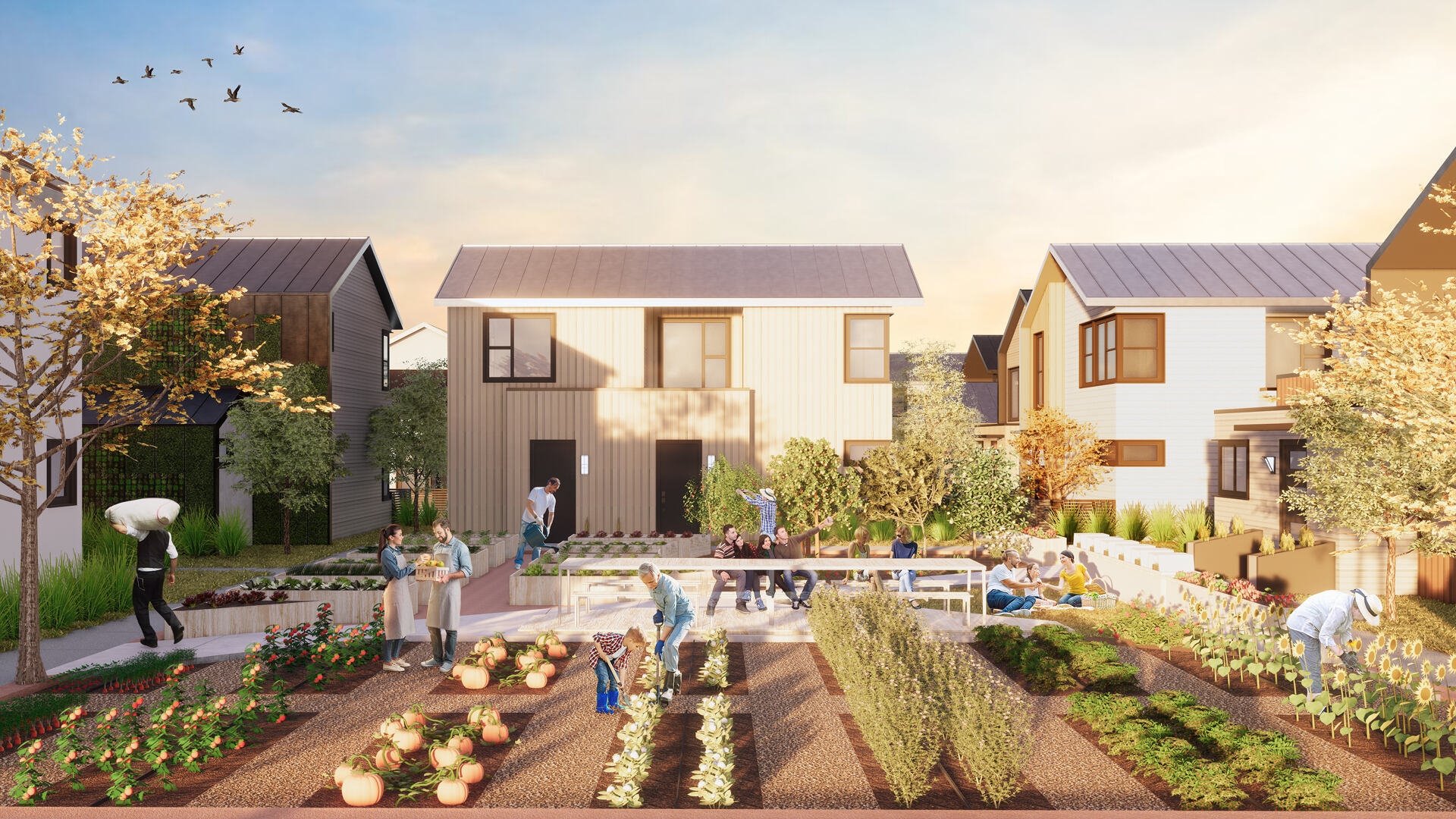Single-family detached homes remain the most popular type of housing on the market for every age group, despite declining inventory and affordability, according to the National Association of Realtors. Although many of today’s new households end up renting for longer periods of time as they prepare for hefty down payments, the National Association of Home Builders has found that most renters dream of eventually becoming homeowners. When these renters do buy a home, they will more than likely seek out a single-family detached home in a suburban area. However, if more single-family homes are not built to meet this demand, prospective homebuyers may soon confront an insufficient inventory and a stalled market.
How can we re-envision neighborhoods of single-family detached homes?
KTGY R+D Studio explores community creation in neighborhoods of flexibly designed single-family detached homes. Versatile floor plans, tucked-aside parking spaces, and outdoor community spaces all contribute to a dynamic, walkable, and social neighborhood.
Mix-Match Floor Plans
Each of the six floor plan options in the Block-150 concept fit within a 23’-6” x 36’ footprint, while ranging from one to three bedroom, allowing for flexibility in the unit mix without impacting the site layout. Each detached home has access to a private yard, a shared courtyard, and an attached or nearby single-car garage. Vertical green walls on each of the homes increase privacy for adjacent yards.
Flexible Neighborhood Block
Using a typical 150’ x 150’ block, nine detached homes are arranged around a central shared courtyard area, creating a contemporary “cul-de-sac” neighborhood. Each home is oriented toward the courtyard with direct access to their private yard, promoting neighborhood interaction. The shared courtyard design varies to accommodate a range of activities and age groups, from a treehouse play area for kids to a multigenerational community garden or entertainment space.
Combining multiple 150’ x 150’ blocks together increases site density by concentrating garage access and courtyard spaces.



