Cascades at Embrey Mill
Stafford, VA
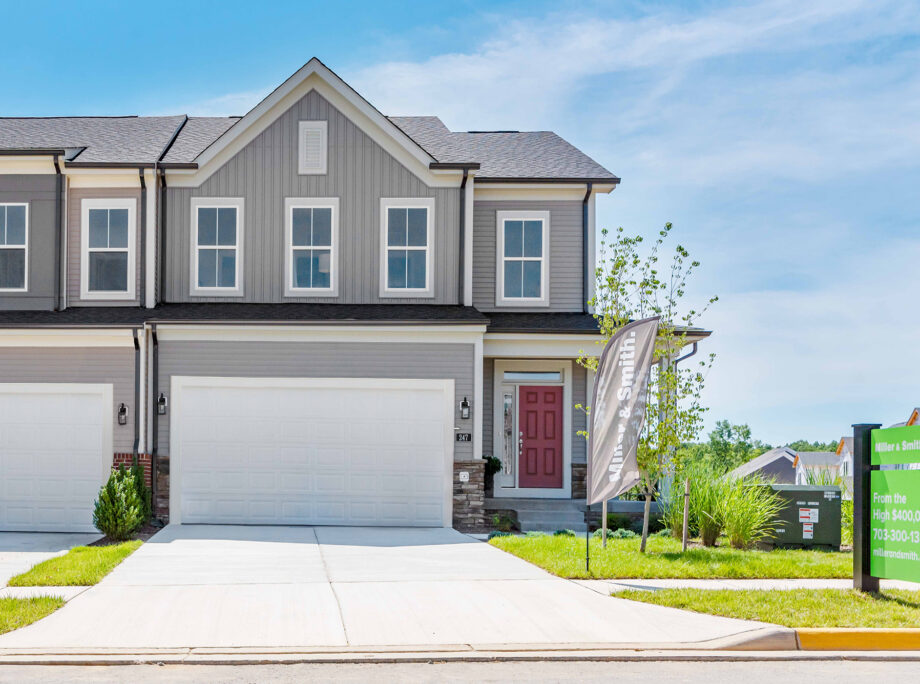
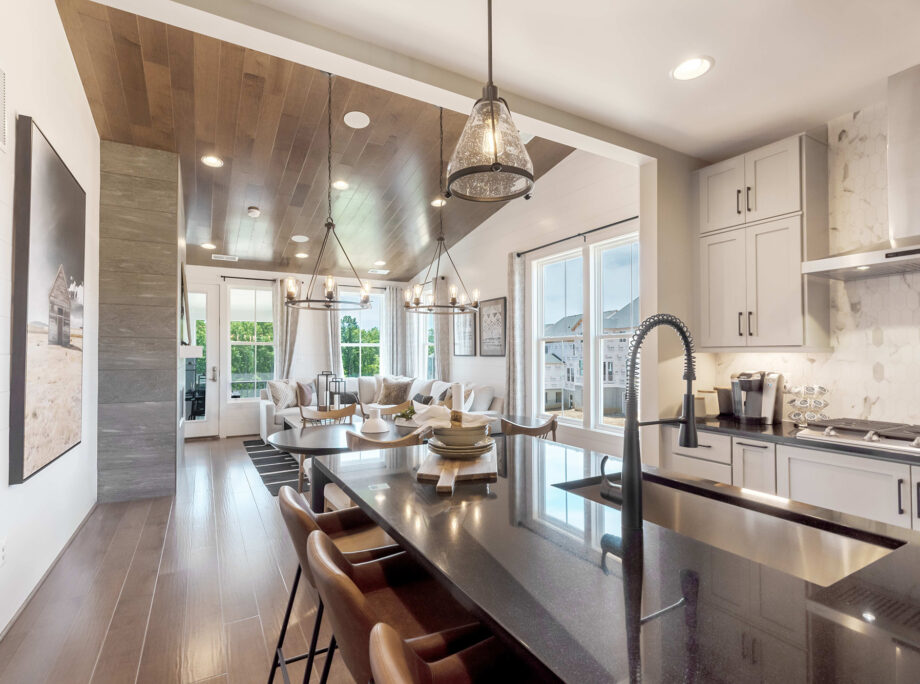
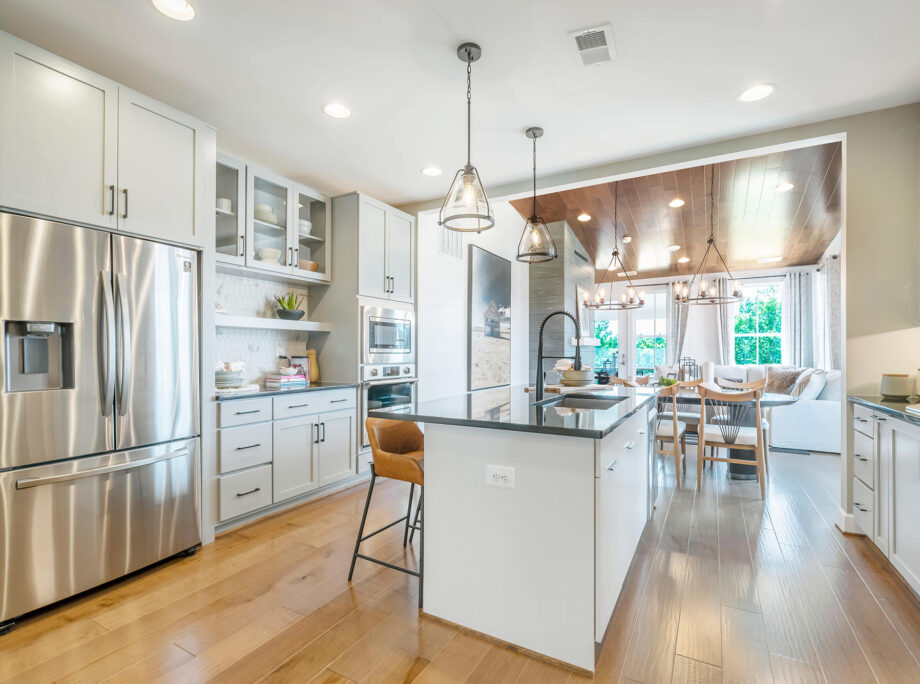
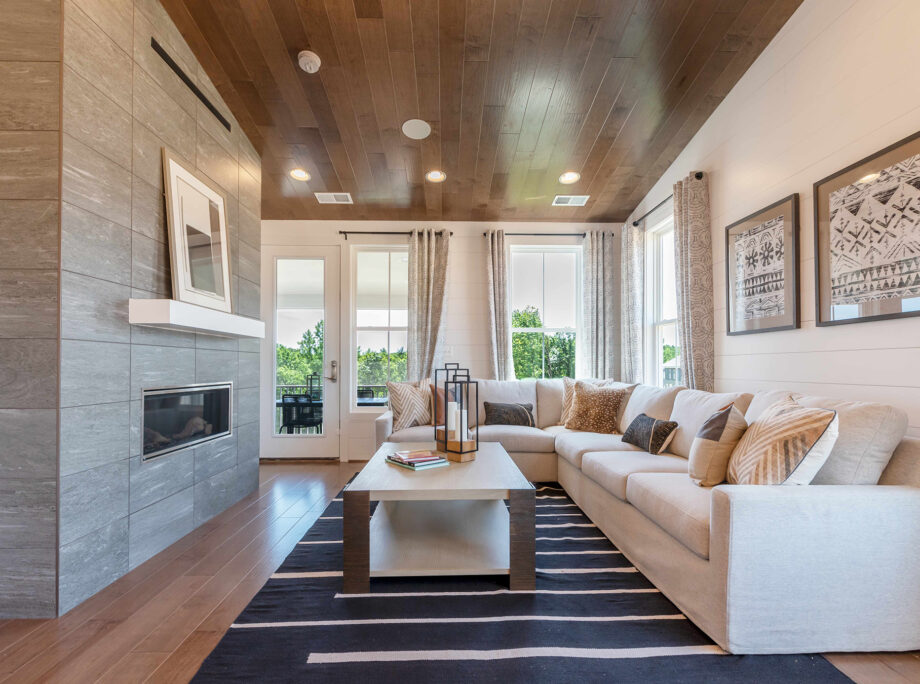
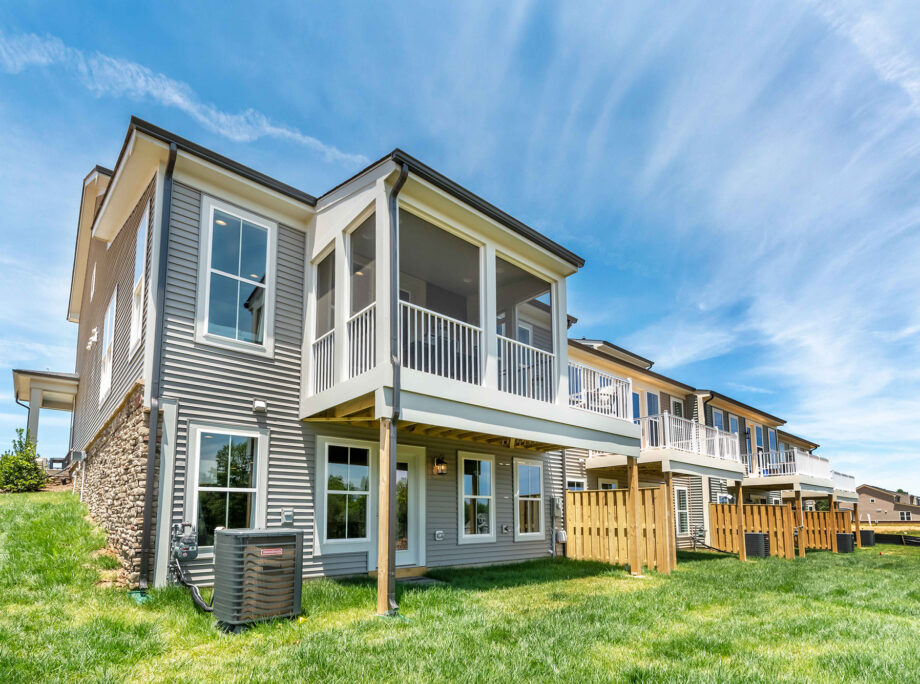
Cascades at Embrey Mill
Stafford, VA
Client
Miller and Smith
Location
Stafford, VA
Typology
Townhomes
Facts
- Unit Plan Sizes: 2,028 - 3,338 sq. ft.
- Number of Units: 70 du
- Number of Stories: 2
- Parking: 2 sp./unit
- Construction: VB
Awards
2023 Great American Living Award
Story
The Cascades at Embrey Mill are townhomes designed for active adults wanting to shift gears. With primary suites and main living space on the ground floor, they are an ideal launchpad for people who prize their time and flexibility. The designs make for attractive, effortless and attainable homes that round out the for-sale options available to older adults in Stafford, Virginia.
Each two-story building has a two-car garage and optional walk-out basement. The front door opens to a main hallway that quickly widens to a galley kitchen, with dining and great room placed to the rear of the house. Vaulted ceilings make for a fresh and airy great room that transitions seamlessly into outdoor living space with an optional screened porch. On the ground floor, each primary suite offers two walk-in closets, and primary bathroom with a large shower. Locating the laundry and pantry on the same floor keeps all the necessities in reach of people of all ages. The second floor loft and bedrooms will easily accommodate visiting guests, children and grandchildren. Each building has a traditional style with either partial brick construction or a modern farmhouse façade. Centrally located in this verdant, historic area, active adults will be drawn to an atmosphere of easy living and traditional charm.
Project Team
- Photography: Sanja Photo Arts
Location
210 Smokebush Dr
Stafford, VA 22554