Expo Walk
Los Angeles, CA
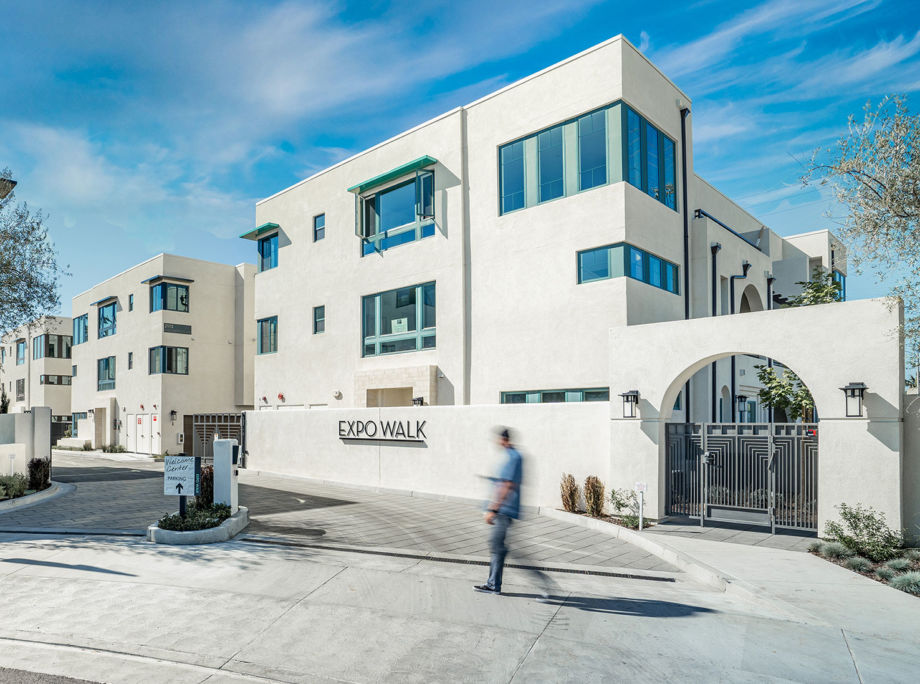
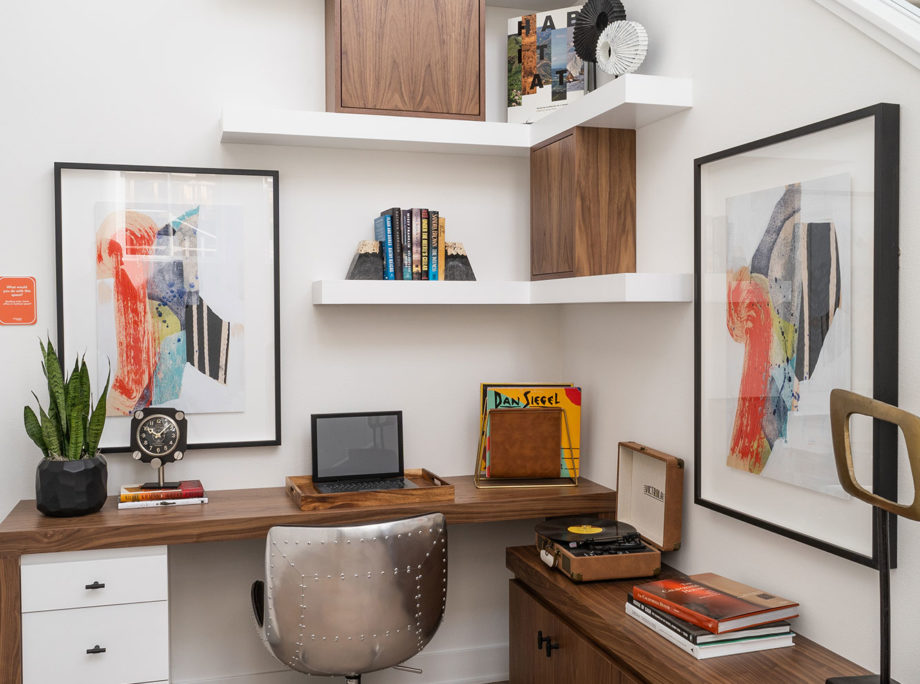
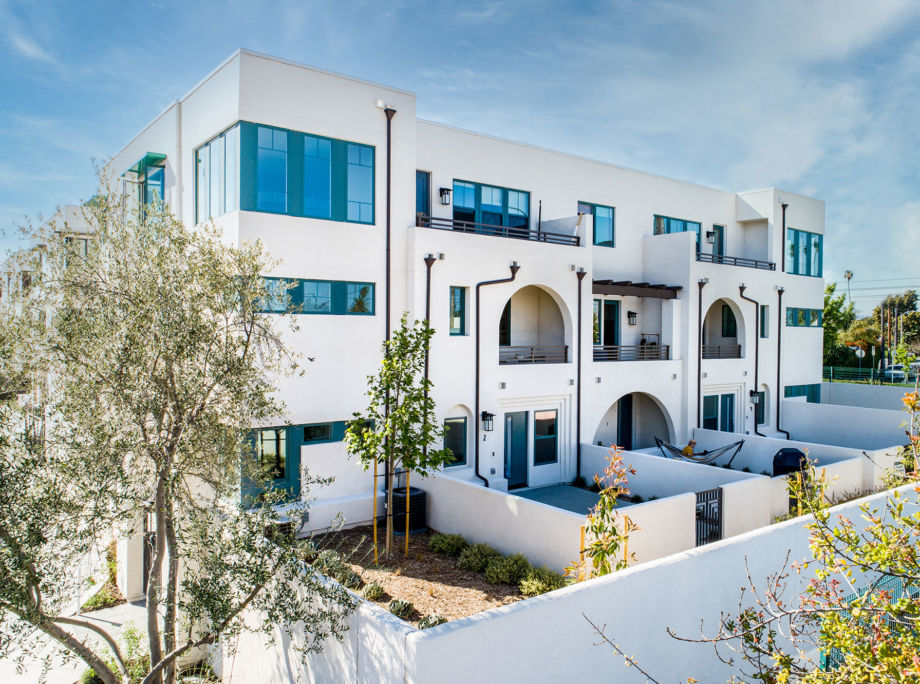
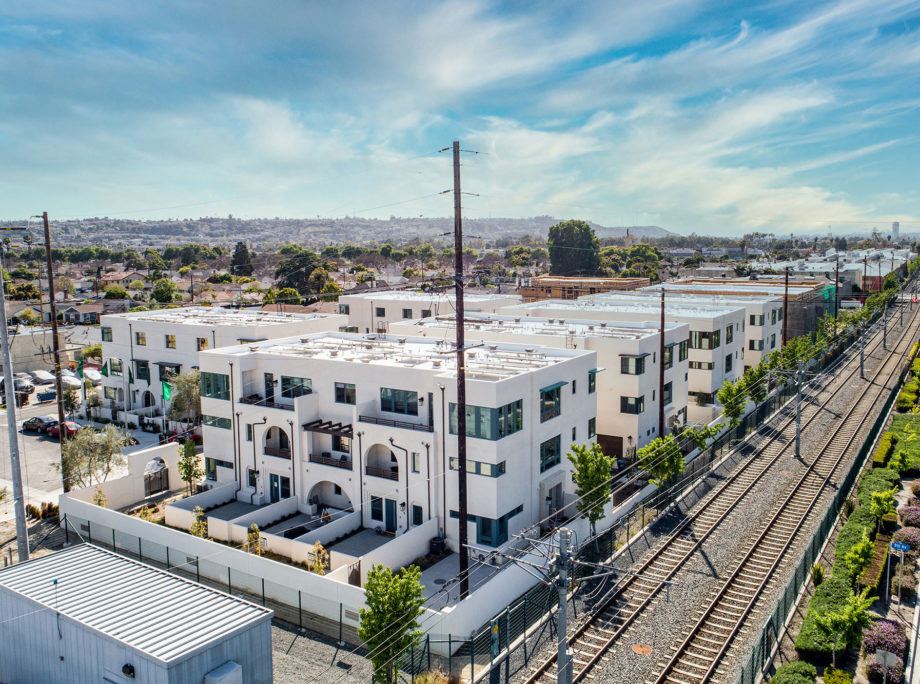
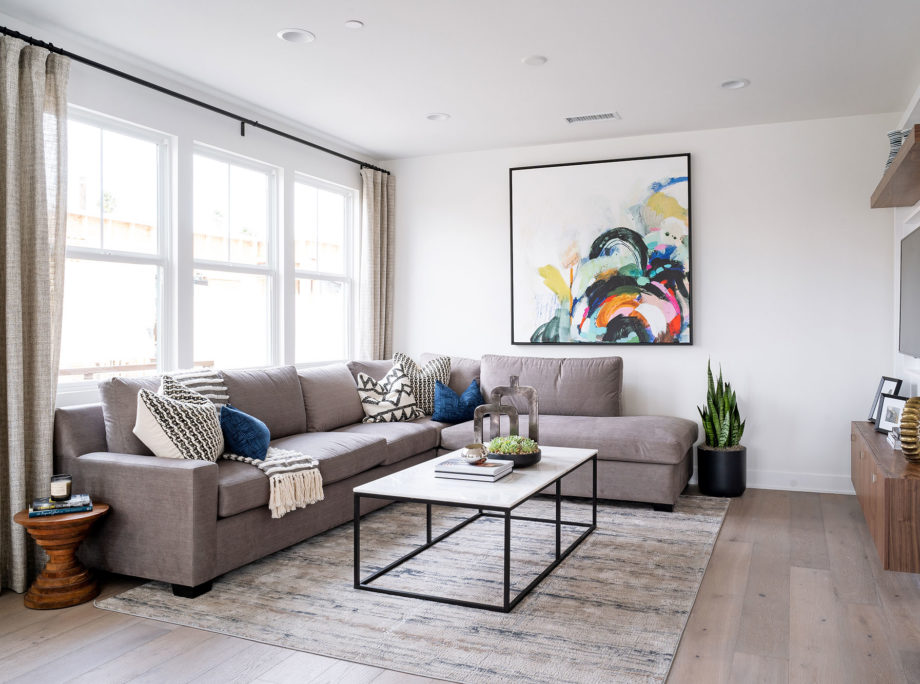
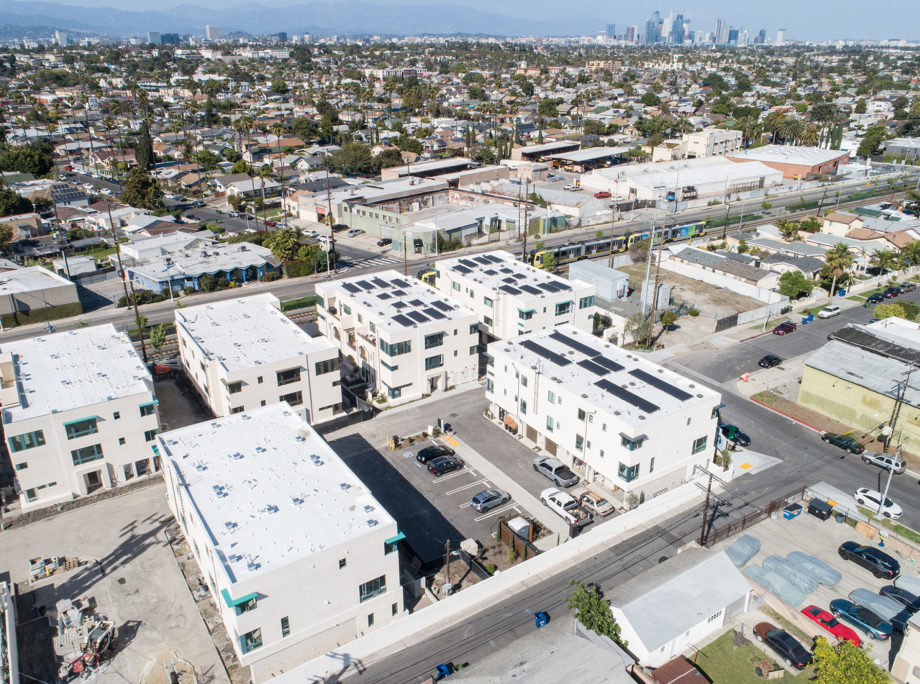
Expo Walk
Los Angeles, CA
Client
The Olson Company
Location
Los Angeles, CA
Typology
Townhomes | Stacked Flats
Facts
- Density: 27 du/ac
- Unit Plan Sizes: 1,200 - 1,860 sq. ft.
- Number of Units: 78 du
- Site Area: 2.98 ac
- Number of Stories: 3
- Parking: 146 spaces (2.00 sp./unit)
- Construction Type: V
Awards
2021 SoCal MAME Award
Story
The design of these contemporary new townhomes is inspired by the architecture of Irving Gill and can be seen throughout the community, from the simple massing forms to the arched entries and openings, enhancing decks and porches. By incorporating two building types, the designers were able to maximize the density on the site. The three-story townhomes provide direct garage access, first-floor entries with a bedroom down, large living, dining, kitchen and a den on the second floor and all bedrooms on the third floor for privacy and views of downtown. A mix of townhomes and flats make up the second building type. The flats occupy the corner units of these buildings and interlock with the townhome-style units. This diversity of floor plan options allows for a greater range in affordability for buyers. Targeted toward young executive professionals, the location is ideally located with an immediate adjacency to the Metro line as well as shops and restaurants.
Project Team
- Photographer: Lane Dittoe
- Photographer: Thomas Pellicer
Location
2905 W Exposition Pl.
Los Angeles, CA 90018