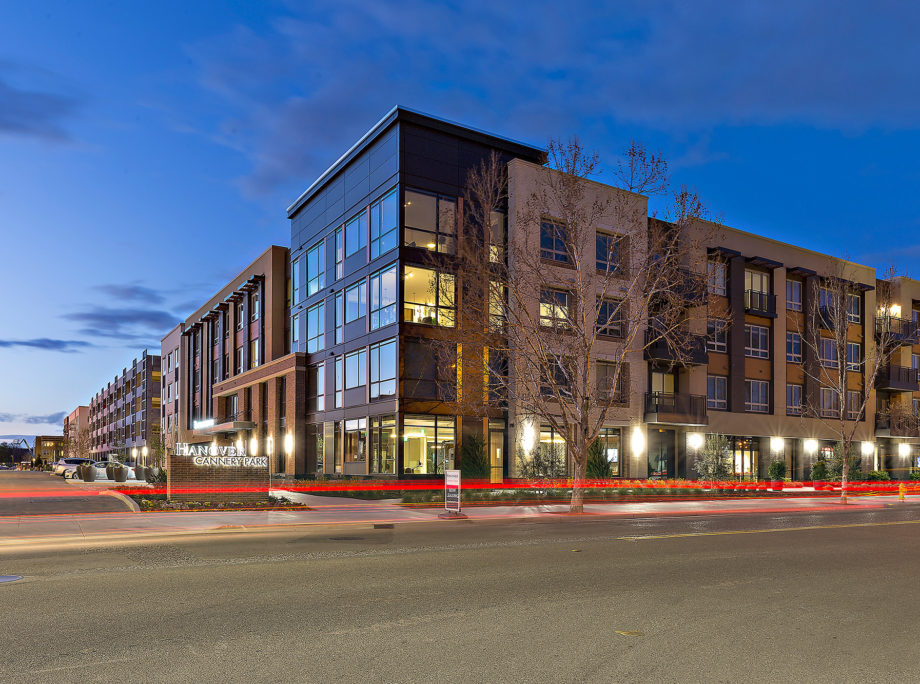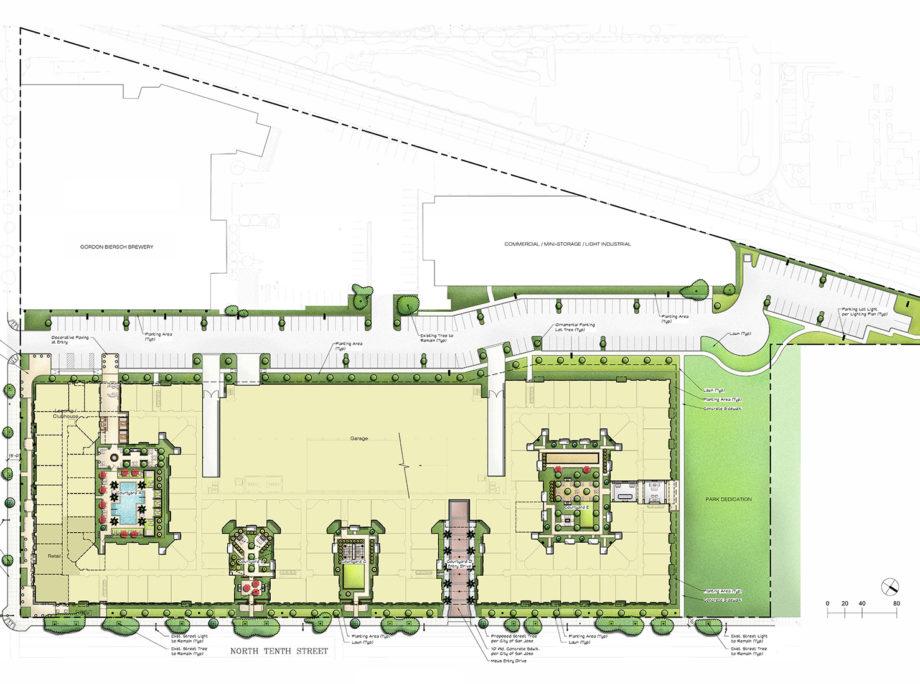Hanover Cannery Park
San Jose, CA





Hanover Cannery Park
San Jose, CA
Client
The Hanover Company
Location
San Jose, CA
Typology
Mixed-Use | Apartments | Wrap
Facts
- Density: 49.88 du/ac
- Unit Plan Sizes: 550 - 1,250 sq. ft.
- Number of Units: 403 du
- Site Area: 8.08 ac
- Number of Stories: 4
- Parking: 564 spaces (1.40 sp./unit)
- Construction Type: Type V
Story
Hanover Cannery Park is a mixed-use development in the City of San Jose, located in Santa Clara County. Occupying the North West corner of 10th Street and Taylor Street the four-story wrap development includes 5,000 square feet of retail space and 403 new rental housing units. The rental units range in size from 550 – 1,250 square feet with select units opening into center courtyards. For the privacy of the residents, all courtyards are closed from retail and pedestrian traffic by means of a glass door entry portal that boasts brick and metal design elements. To aid in limiting traffic congestion residents have access to parking by way of two driveways. A parking garage provides 560 parking spaces for residents and their guests. Additionally, the project has surface parking off the main driveway, which is located on Taylor Street, providing an added 179 parking spaces. Hannover Cannery Park’s attractive street presence, diverse walking environment and centralized location, close to retail and transportation, makes this a great option for the young professional.